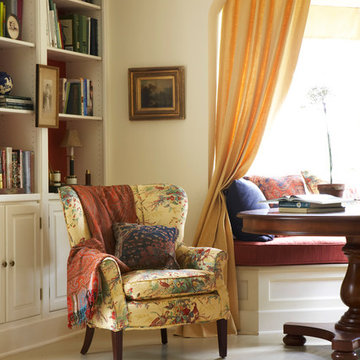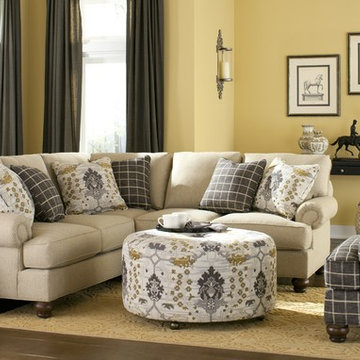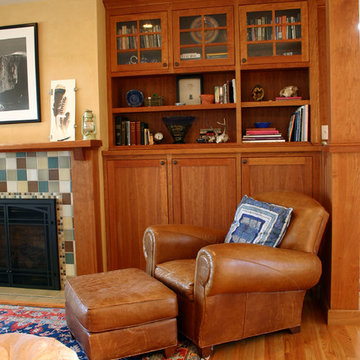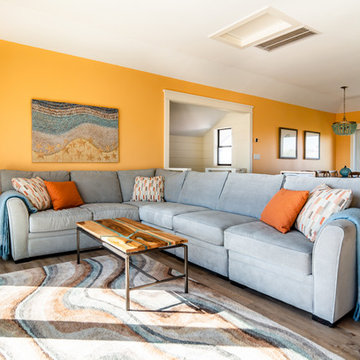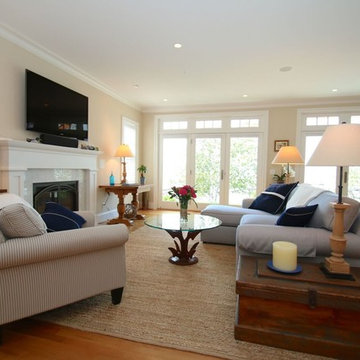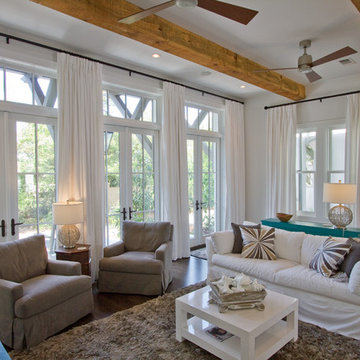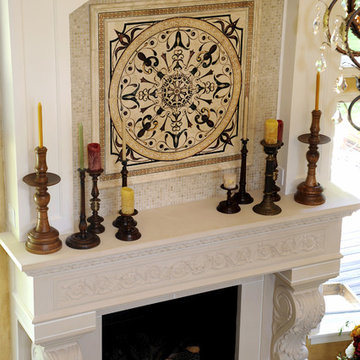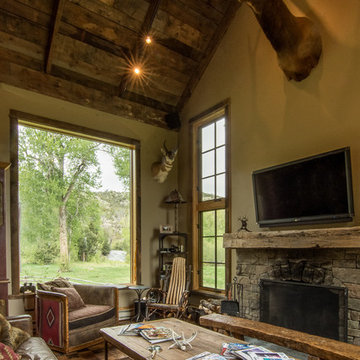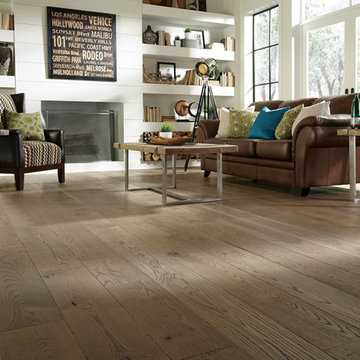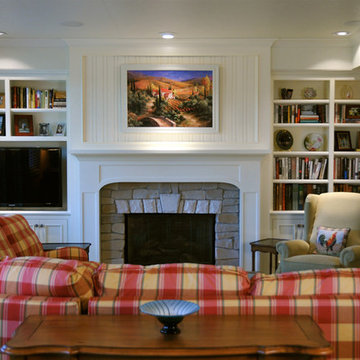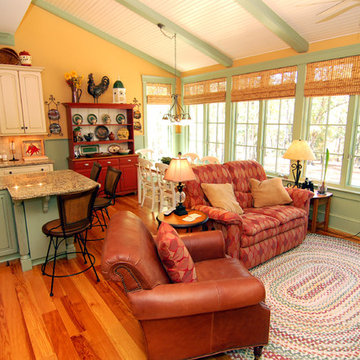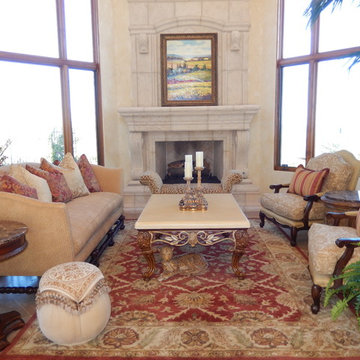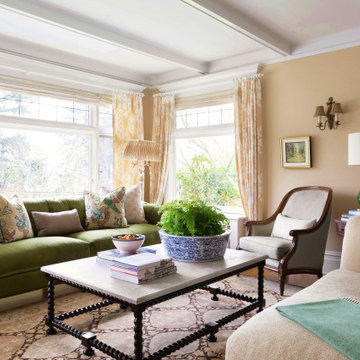2.259 Billeder af dagligstue med gule vægge
Sorteret efter:
Budget
Sorter efter:Populær i dag
101 - 120 af 2.259 billeder
Item 1 ud af 3
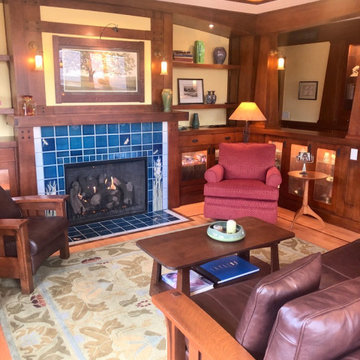
Handmade and painted Rookwood tile graces the fireplace as a centerpiece of the living room.
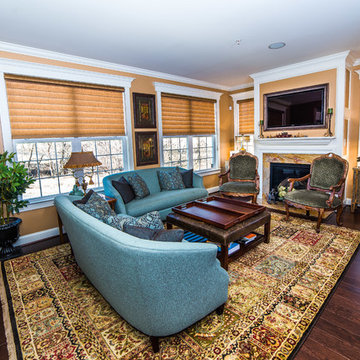
The living room's color palette started with the area rug and the two textured chenille chairs from their old house. The new sofas provide lots of seating for watching sports on the mirror / television over the fireplace. Design: Carol Lombardo Weil; Photography: Tony Cossentino, WhyTheFoto
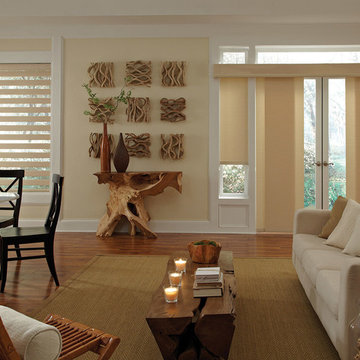
Allure® Transitional Shades with Interior Masterpieces® Decorative Pillows
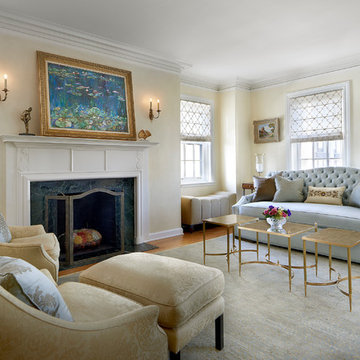
A sun filled living space with a custom designed sofa, complimenting a subtle strie in the custom wool and silk area rug bring a soft splash of color.
Photography: Tony Soluri
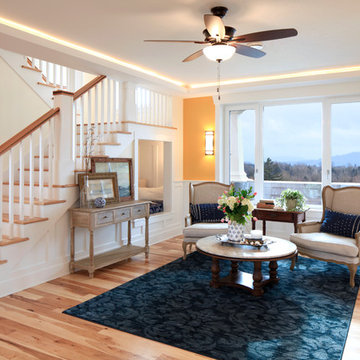
Drawing from Sarah Susanka's Not-So-Big House principles, we designed the living room to be multi-purpose defined by the grand staircase and our "reading cave" alcove. Knotty hickory flooring, craftsman trim and walnut accents gives the home American character.
This home is built to European Passive House standards to drastically reduce our energy use by 70%, then we added solar panels on the garage to become Net-Zero energy use for the year and carbon footprint of Zero for the home. Energy bills for the home are $10.77 per month (the minimum grid connection fee).
Photos: Jen G. Pywell
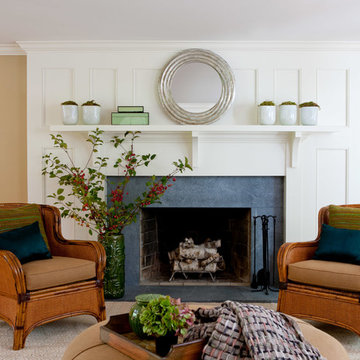
Winter Wainscot
Lincoln, MA
Builder: D.B. Schroeder & Co. Inc.
Cabinetmaker: Walter Lane, LLC
design:
Tim Hess and Jeff Dearing for DSA Architects
Interior Design Collaborator: Tricia Upton Interiors
Photographer: Greg Premru
Photo Stylist: Stephanie Rossi
This project started small, with the clients’ desire to remodel the existing kitchen. When our analysis of the existing conditions revealed the extent to which the house’s many previous additions had failed to enrich each other or unify the whole, the scope of work bloomed to include extensive renovations throughout the first floor. We’ve sought to bring a cohesion and clarity to this already commodious house quite beautifully sited.
Much of the design attention in this project was focused on meetings and overlaps. The autonomy and dignity of individual spaces was restored with the creation and use of interstitial spaces; the spaces between. The doorway between kitchen and dining becomes a display pantry and wet bar, the entry foyer is framed with a narrower opening, and the way to the Living Room is re-shaped with a paneled deep jamb.
The story is recounted in the January / February 2013 edition of New England Home.
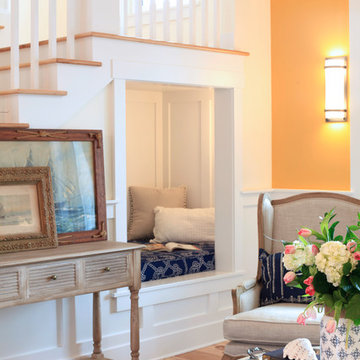
A reading nook under the stairs in the family room is a cozy spot to curl up with a book. Expansive views greet you through every tilt & swing triple paned window. Designed to be effortlessly comfortable using minimal energy, with exquisite finishes and details, this home is a beautiful and cozy retreat from the bustle of everyday life.
Jen G. Pywell
2.259 Billeder af dagligstue med gule vægge
6
