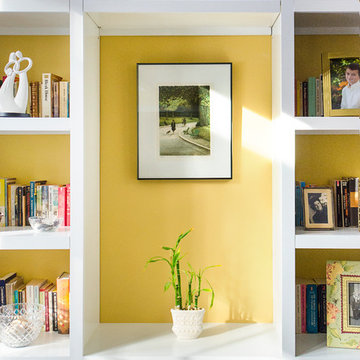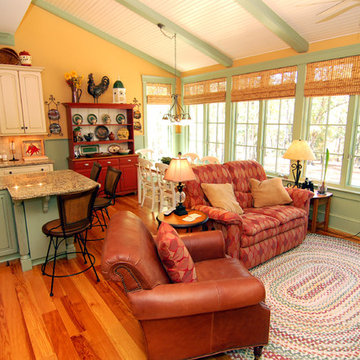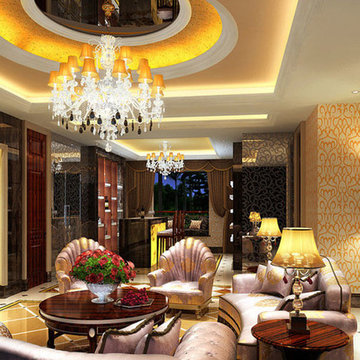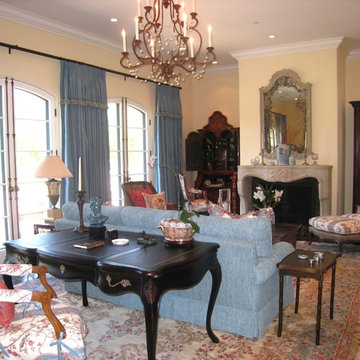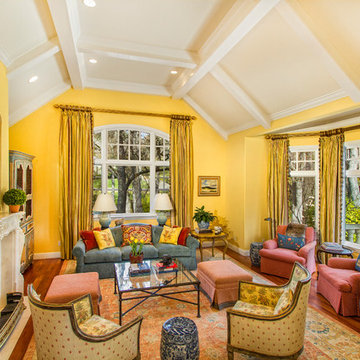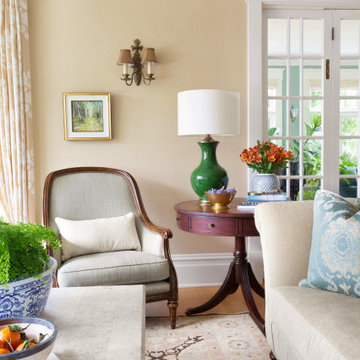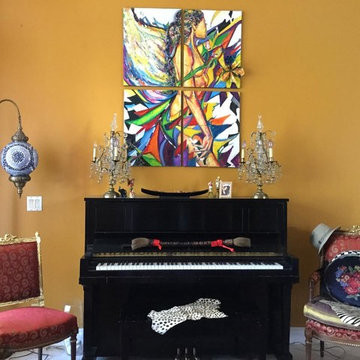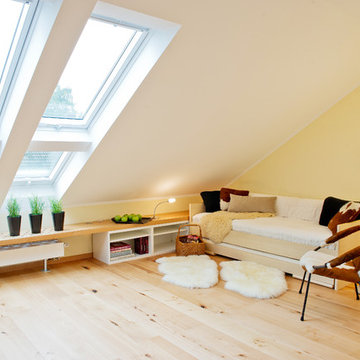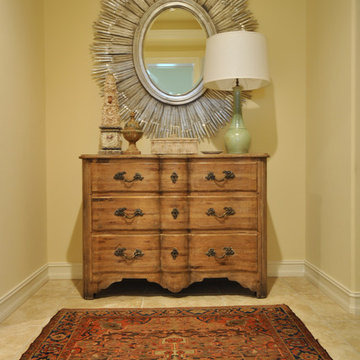3.265 Billeder af dagligstue med gule vægge uden tv
Sorteret efter:
Budget
Sorter efter:Populær i dag
101 - 120 af 3.265 billeder
Item 1 ud af 3

In early 2002 Vetter Denk Architects undertook the challenge to create a highly designed affordable home. Working within the constraints of a narrow lake site, the Aperture House utilizes a regimented four-foot grid and factory prefabricated panels. Construction was completed on the home in the Fall of 2002.
The Aperture House derives its name from the expansive walls of glass at each end framing specific outdoor views – much like the aperture of a camera. It was featured in the March 2003 issue of Milwaukee Magazine and received a 2003 Honor Award from the Wisconsin Chapter of the AIA. Vetter Denk Architects is pleased to present the Aperture House – an award-winning home of refined elegance at an affordable price.
Overview
Moose Lake
Size
2 bedrooms, 3 bathrooms, recreation room
Completion Date
2004
Services
Architecture, Interior Design, Landscape Architecture
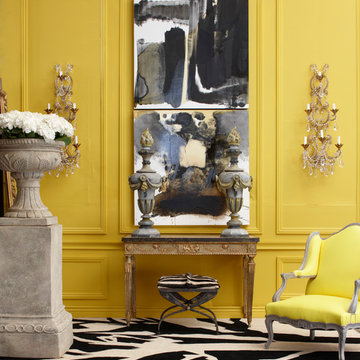
This room was done by Eugene Anthony for the "Antiques in Modern Design" project. This room is reminiscent of a 19th century Paris apartment with a modern twist. The use of the yellow wall color and the vibrant black and white patterned rug brings this room into the 21st century. Used in this room is an 18th century Italian painted and gilt wood console, possibly Roman. On top of the console are a pair of 19th century French painted finials that once adorned the top of a building. The large flower urn on a pedestal brings additional life into this room and gives it a more classic feel. The sconces offset the abstract paintings, providing a contrast between the classic and the modern. The armchair covered in a bright yellow fabric brings this chair from the 19th century to the present.
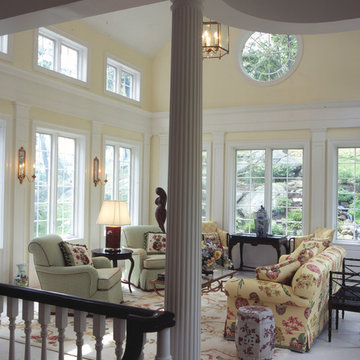
Formal living room in traditional home can benefit from fade protection that window film can provide Photo Courtesy of Eastman
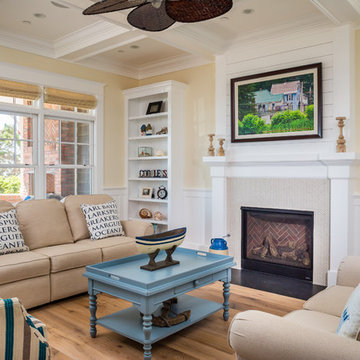
This is the downstairs entry/lobby room. It also serves as a family room open to the front entry.
Owen McGoldrick
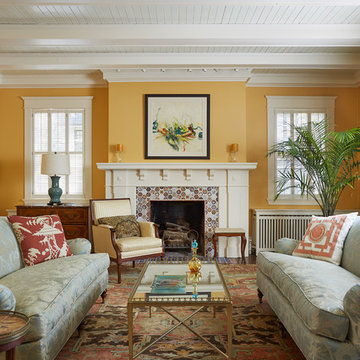
Architecture & Interior Design: David Heide Design Studio
Photos: Susan Gilmore Photography
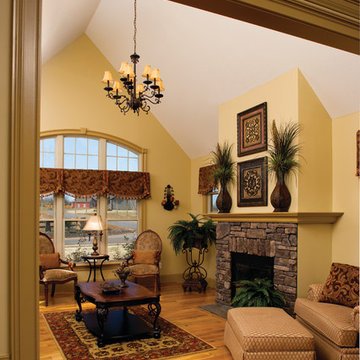
This house plan combines stone, stucco, and wood detailing to create an exquisite exterior. A hall leads from the front entrance to the home’s heart. Built-ins crowned by high-set windows, a vaulted ceiling, and fireplace enhance the great room, while a tray ceiling, archway, and columns accent the dining room.
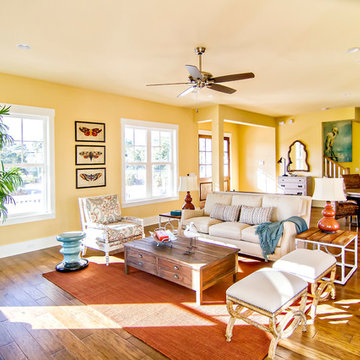
The Summer House in Paradise Key South Beach, Jacksonville Beach, Florida, Glenn Layton Homes
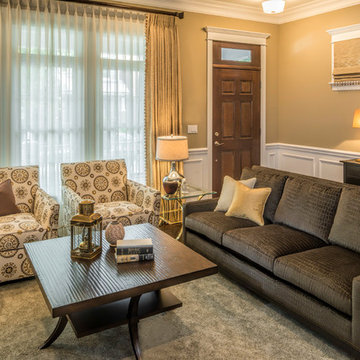
Texture can be so important to adding interest to a space. We fell in love with the velvet alligator skin embossed fabric for this sofa., which is a complimentary contrast to the textured wooden cocktail table.
3.265 Billeder af dagligstue med gule vægge uden tv
6
