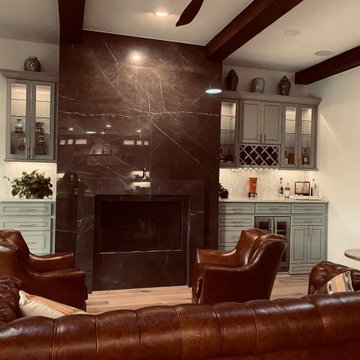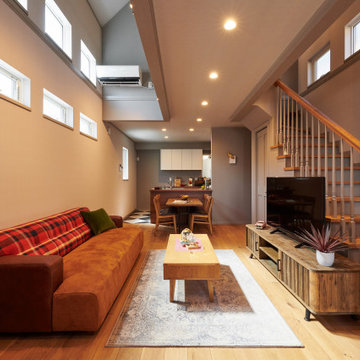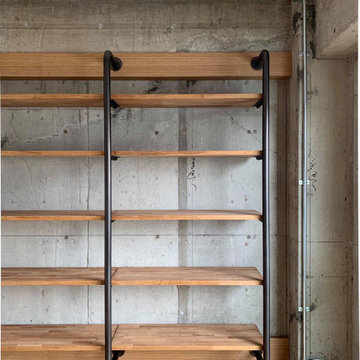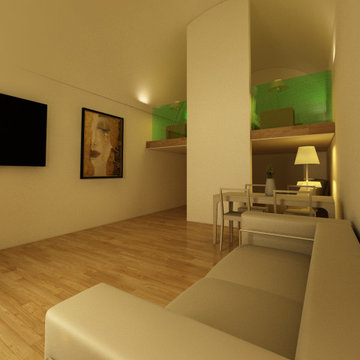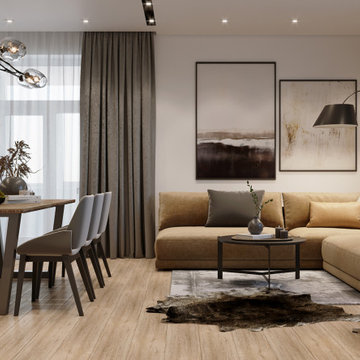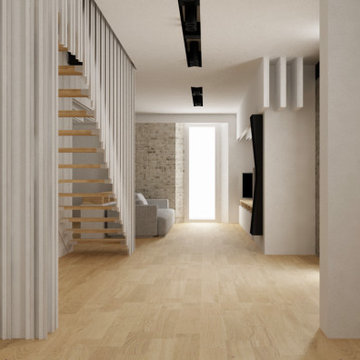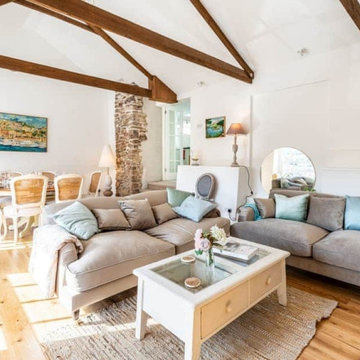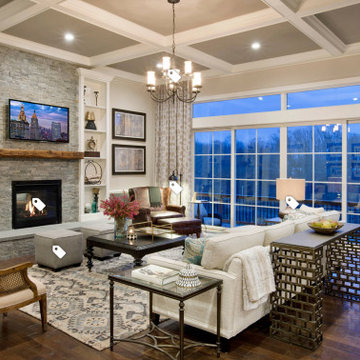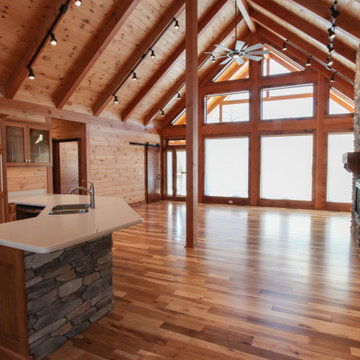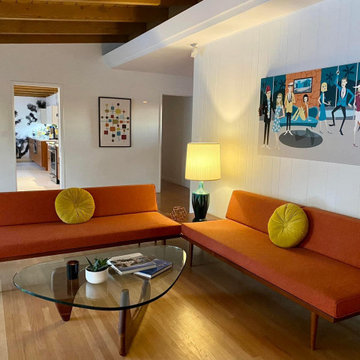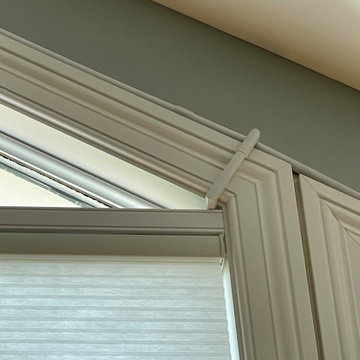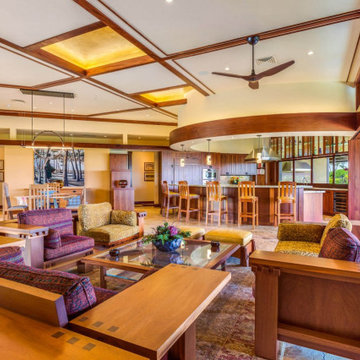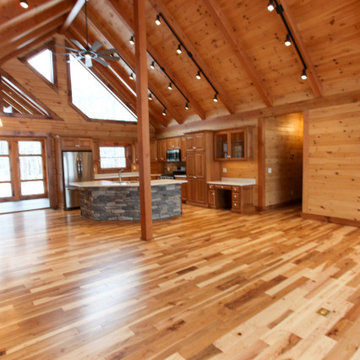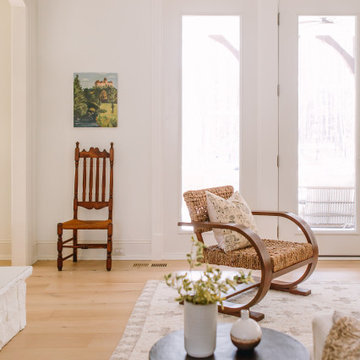136 Billeder af dagligstue med gult gulv
Sorteret efter:
Budget
Sorter efter:Populær i dag
41 - 60 af 136 billeder
Item 1 ud af 3
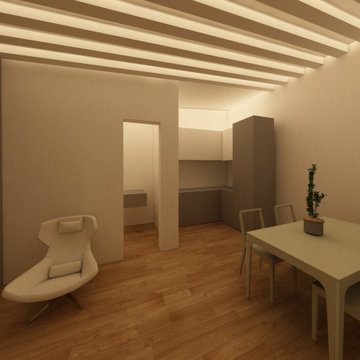
soggiorno ottenuto ampliando gli spazi attraverso un pergolatoin legno proteso verso l'atrio.
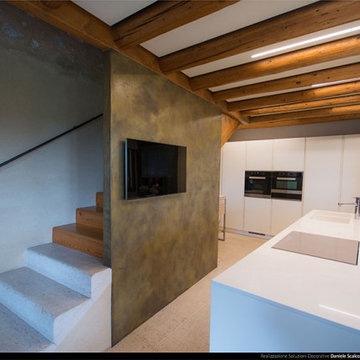
Un inusuale contrasto tra bianco puro moderno, la parete decorativa Oikos effetto dorato e le travi a vista.
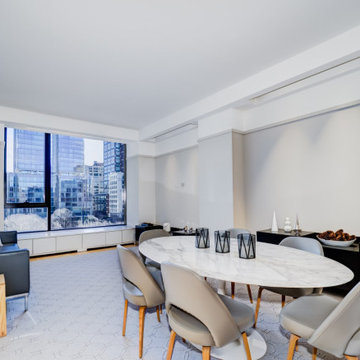
This Hudson Square 3 Bedroom/2.5 Bath was built new in 2006 and was in dire need of an uplift. The project included new solid maple flooring, new kitchen, bathrooms, built-in's, custom lighting, and custom mill work storage built-ins and vanities throughout.
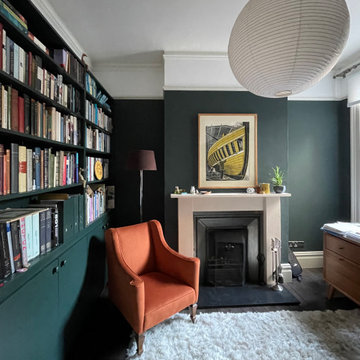
This was a through lounge and has been returned back to two rooms - a lounge and study. The clients have a gorgeously eclectic collection of furniture and art and the project has been to give context to all these items in a warm, inviting, family setting.
No dressing required, just come in home and enjoy!
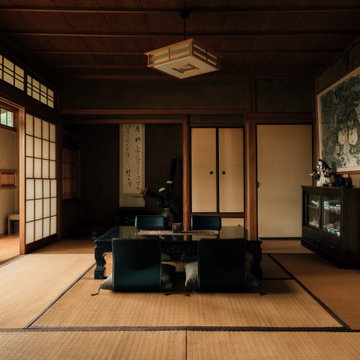
You enter a spacious, bright room, the center of which is divided by a byobu, a light Japanese screen. The owner explains that the hall is multifunctional: on one side is his office with artwork and a niche for calligraphy tools; on the other is the living room where guests are received. And if they stay overnight, a couple of comfortable futons, traditional Japanese mattresses, are laid out here.
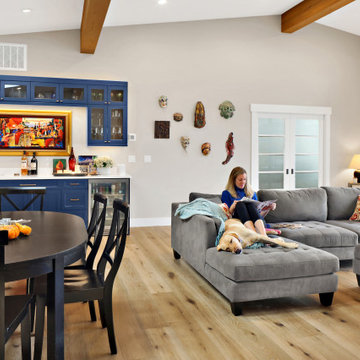
Complete Replacement of 2500 square foot Lakeside home and garage on existing foundation
136 Billeder af dagligstue med gult gulv
3
