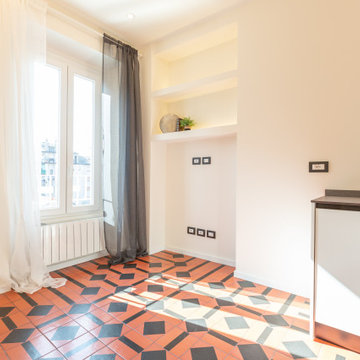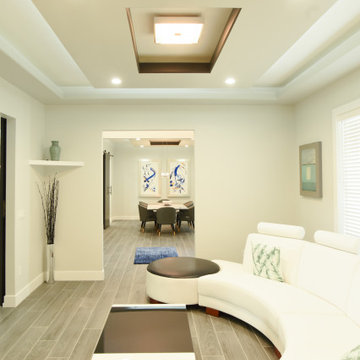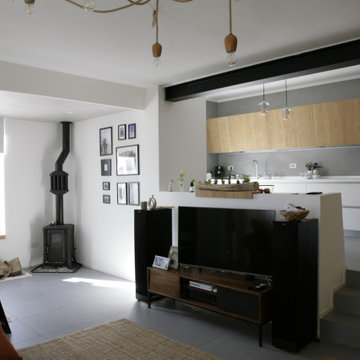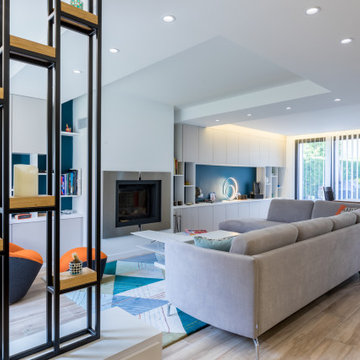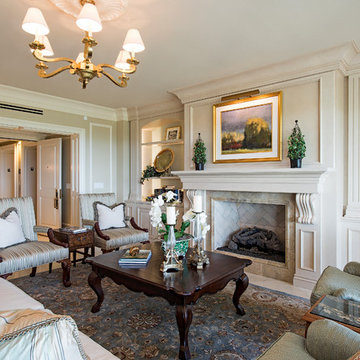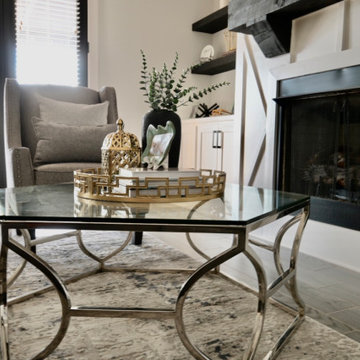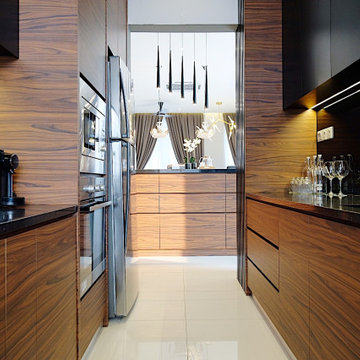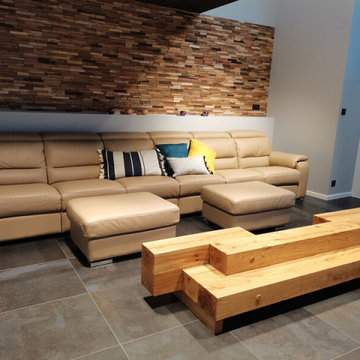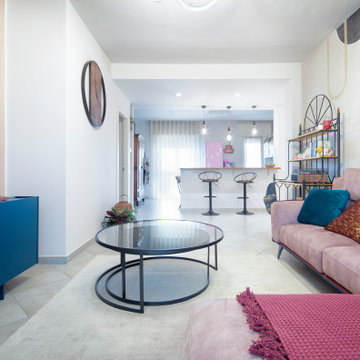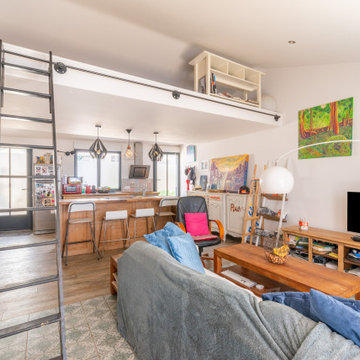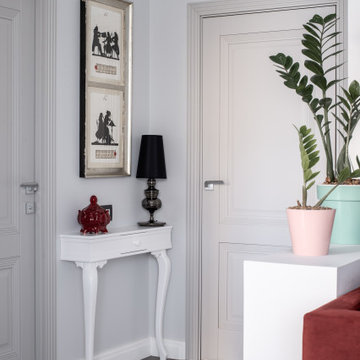207 Billeder af dagligstue med gulv af keramiske fliser og bakkeloft
Sorteret efter:
Budget
Sorter efter:Populær i dag
121 - 140 af 207 billeder
Item 1 ud af 3
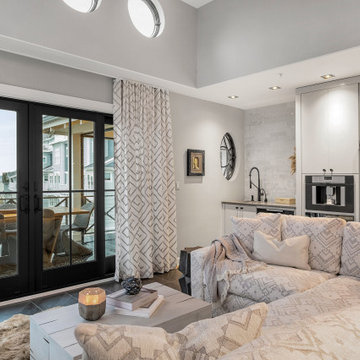
The family room is a space for making memories. Right off one of the largest outdoor decks, this room features a hardworking kitchenette. Beautiful inset, flat panel cabinets in Agreeable Gray are contrasted by black stainless steel appliances. Smaller versions of their kitchen counterparts, these appliances ensure there is nothing this space can’t handle. The built-in coffee maker has coffee ready for the morning sit on the deck, while the dishwasher drawer makes clean-up easy after family game night. There is much to love about this comfortable, functional space.
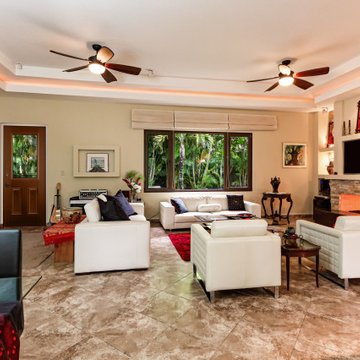
Upgrade your modern home with a new front door that will enhance your style. This Belleville door with Beverly glass is gorgeous and only adds beauty to your space.
Front Door: Belleville Mahogany Textured 2 Panel Door Half Lite with Beverly Glass - BMT-106-42-2
For more options visit us at ELandELWoodProducts.com
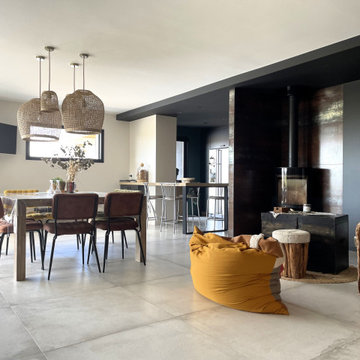
Dans la cuisine, les couleurs et matières reprennent celles de l’espace à vivre.
Alors, dans un souci d’harmonie et de continuité, la descente de plafond présente dans le salon d’hiver se prolonge sur la totalité de la surface de la cuisine. La teinte verte présente ici a été choisi car elle est identique à celle du hall d’entrée.
Pour les meubles, c’est un “total look” bois qui a été choisi afin d’apporter de la chaleur à l’ensemble et contraster avec les carreaux aspect rouille de la crédence.
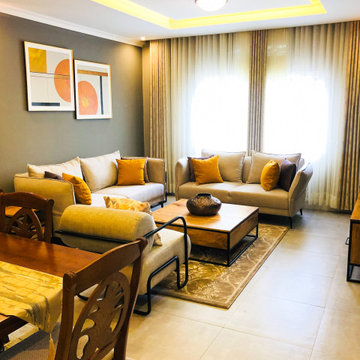
we worked on several things within this space from redesigning the ceiling into a tray ceiling, lighting (combination of flat lights, rope lights and pendant lighting) to modern mid century furniture.
Colour scheme: mustard yellow, browns, grey, beige
#interiordesign
#interiorrenovation
#interiorstyling
#kwanziaccents
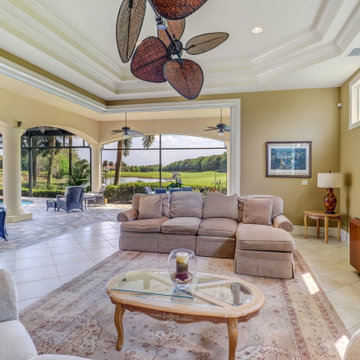
Follow the beautifully paved brick driveway and walk right into your dream home! Custom-built on 2006, it features 4 bedrooms, 5 bathrooms, a study area, a den, a private underground pool/spa overlooking the lake and beautifully landscaped golf course, and the endless upgrades! The cul-de-sac lot provides extensive privacy while being perfectly situated to get the southwestern Floridian exposure. A few special features include the upstairs loft area overlooking the pool and golf course, gorgeous chef's kitchen with upgraded appliances, and the entrance which shows an expansive formal room with incredible views. The atrium to the left of the house provides a wonderful escape for horticulture enthusiasts, and the 4 car garage is perfect for those expensive collections! The upstairs loft is the perfect area to sit back, relax and overlook the beautiful scenery located right outside the walls. The curb appeal is tremendous. This is a dream, and you get it all while being located in the boutique community of Renaissance, known for it's Arthur Hills Championship golf course!
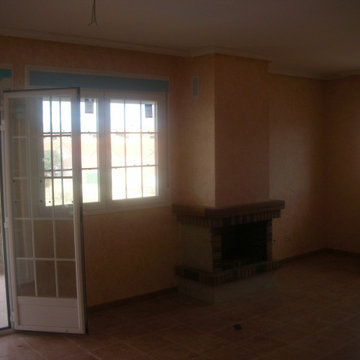
Suministro y colocación de solado en barro cocido hidrófugo, con junta de cemento hidrófugo, terminación en su color natural. Guarnecido y enlucido de yeso, en paramentos horizontales y verticales. Aplicación manual de dos manos de pintura a la esponja, en dos colores, acabado mate; sobre paramento interior de yeso o escayola, vertical, de hasta 3 metros de altura. El precio incluye la protección de los elementos del entorno que puedan verse afectados durante los trabajos y la resolución de puntos singulares.
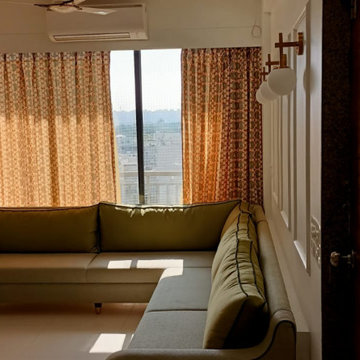
Living room with a comfortable L shaped sofa with white coloured walls. There are molding frames on the walls within which you can hang pictures which will be highlighted by wall lights. The L shapes sofa can easily seat eight people.
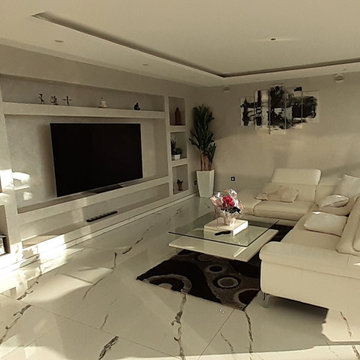
Cet étage a été agrémenté d'un deuxième salon, encore plus central et ouvert. Des aménagements sur-mesure ont été créé pour éviter l'ajout de mobilier. Le faux-plafond minimaliste délimite subtilement cet espace ouvert.
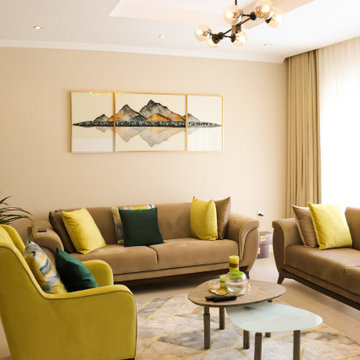
Living space in yellow/green/neutrals brought about the spring nature theme we were going for for this space..
#interiordesign
#Interior_styling
#interiorhomes
#kwanziaccents
207 Billeder af dagligstue med gulv af keramiske fliser og bakkeloft
7
