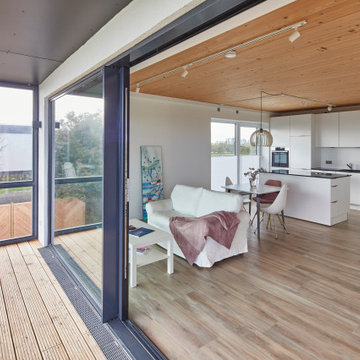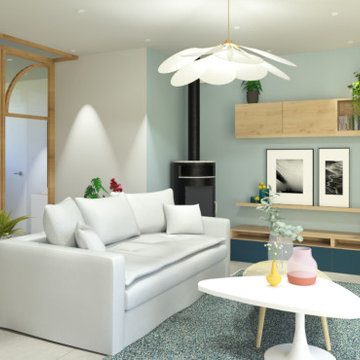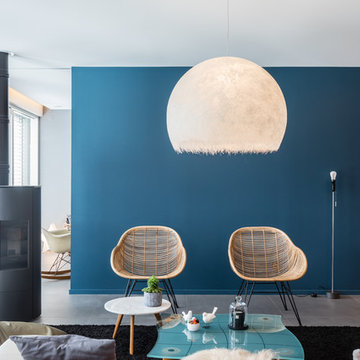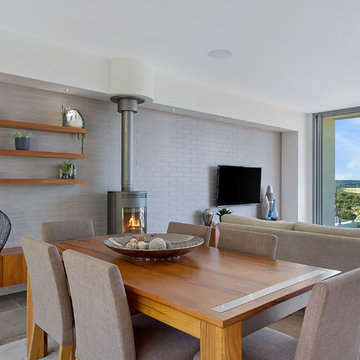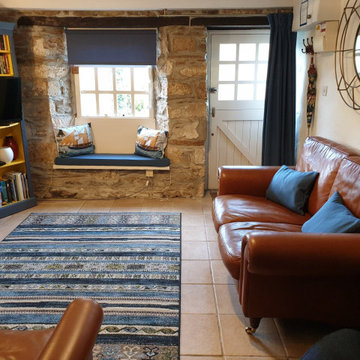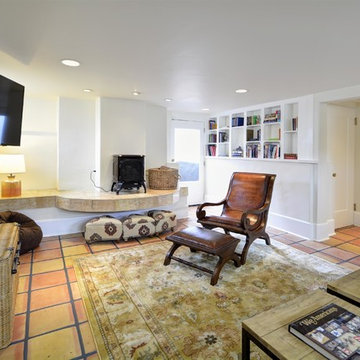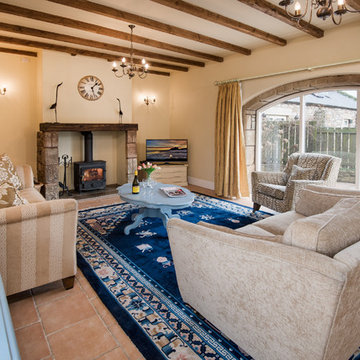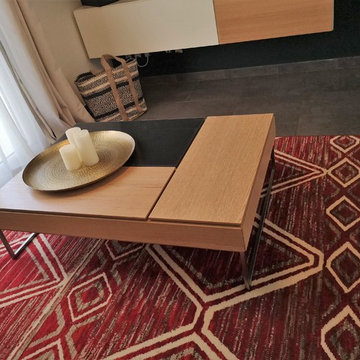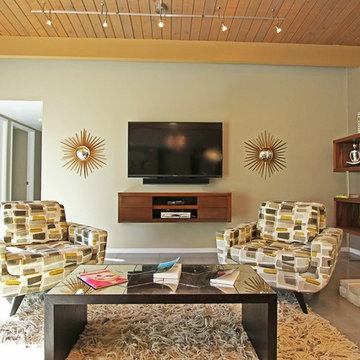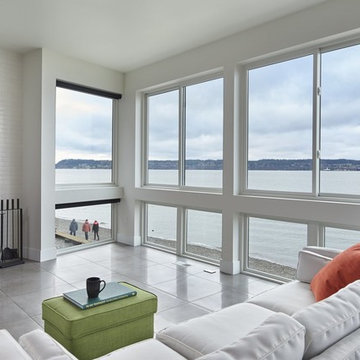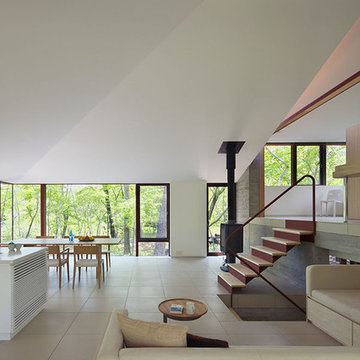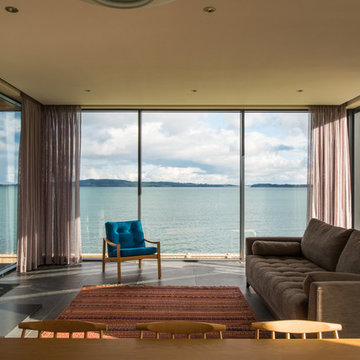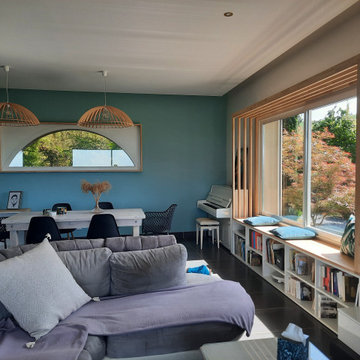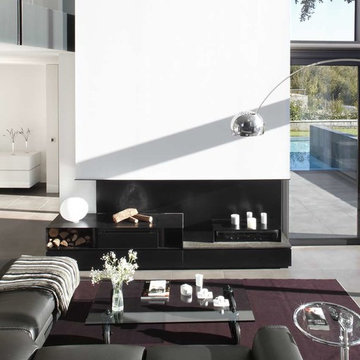641 Billeder af dagligstue med gulv af keramiske fliser og brændeovn
Sorteret efter:
Budget
Sorter efter:Populær i dag
141 - 160 af 641 billeder
Item 1 ud af 3
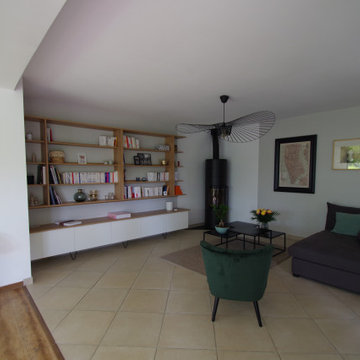
Création d'une bibliothèque et mise en place d'un poêle pour créer un lien entre la nouvelle véranda et le séjour d'origine.
https://www.henry-decoration.fr/nos-specialites/
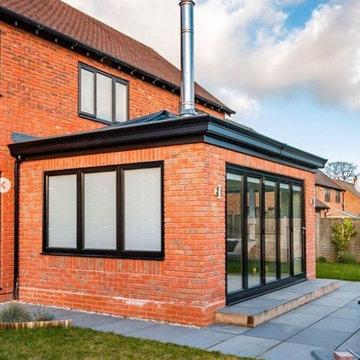
A lovely project in partnership with great market leaders. The house extension was to be a new open plan living space where they could enjoy plenty of light but also wanted a cosy room for the winter too. We fitted slimline frames on doors and windows, allowing for plenty of light to flood the room, whilst adding privacy. Extension project carried out by 5 Star Windows and Conservatories
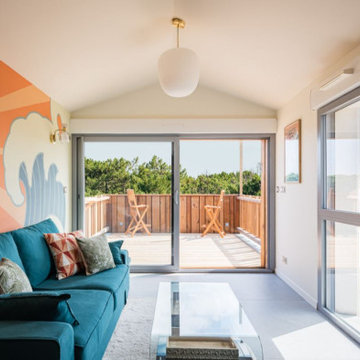
Le salon, dans la continuité de la cuisine, est aménagé pour offrir un espace de détente chaleureux et confortable, et permettre de passer de la cuisine à la terrasse de façon fluide. Un papier peint représentant une vague (modèle Océanic de chez Hovia.com), ajoute un côté fun à l'ambiance Surf souhaité par les clients.
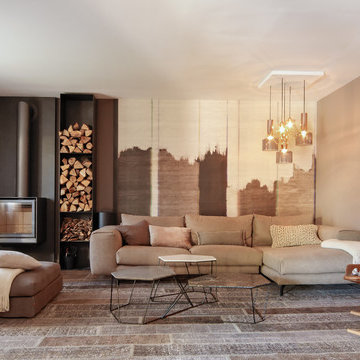
Envie de se lover devant un poêle, confortablement installés dans des canapés. Choix d'un poêle suspendu mis en scène par un panneau-décor qui servira de bouclier thermique et une niche à bois en acier de toute hauteur, de sorte à repousser les limites du plafond, trop bas pour cet espace. Un papier peint telle une peinture, aux lignes irrégulières mais verticales, peaufine cette installation et de part sa matière et ses couleurs naturelles, joue la carte de chaleur visuelle.
Composition un grand lustre avec cinq suspensions en verre et en cuivre, pour illuminer le papier peint et servir de liseuse pour le canapé d'angle aux proportions avantageuses. Autre composition de trois tables, aux piétements asymétriques en acier et aux plateaux aux 3 coloris de marbre s'adaptera parfaitement aux divers besoins de la famille. Au sol un grand tapis Kilim usé nous fait oublier le carrelage très présent et inévitable.
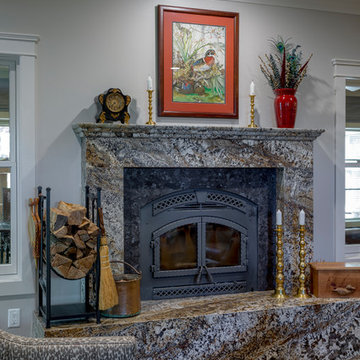
This impeccably designed and decorated Craftsman Home rests perfectly amidst the Sweetest Maple Trees in Western North Carolina. The beautiful exterior finishes convey warmth and charm. The White Oak arched front door gives a stately entry. Open Concept Living provides an airy feel and flow throughout the home. This luxurious kitchen captives with stunning Indian Rock Granite and a lovely contrast of colors. The Master Bath has a Steam Shower enveloped with solid slabs of gorgeous granite, a jetted tub with granite surround and his & hers vanity’s. The living room enchants with an alluring granite hearth, mantle and surround fireplace. Our team of Master Carpenters built the intricately detailed and functional Entertainment Center Built-Ins and a Cat Door Entrance. The large Sunroom with the EZE Breeze Window System is a great place to relax. Cool breezes can be enjoyed in the summer with the window system open and heat is retained in the winter with the windows closed.
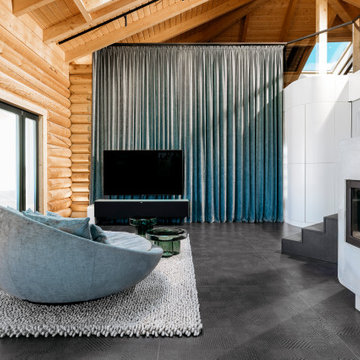
Offener Wohnbereich mit drehbarem Sofa, Kamin aus Beton und einem hohen, elektrisch verstellbaren Vorhang hinter dem TV als Raumtrenner zum Flur und Inszenierung der Raumhöhe.
641 Billeder af dagligstue med gulv af keramiske fliser og brændeovn
8
