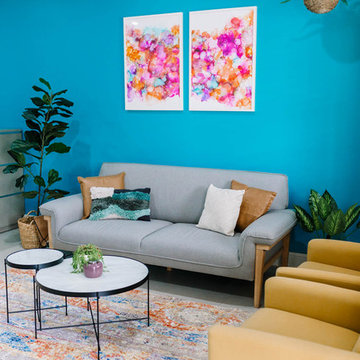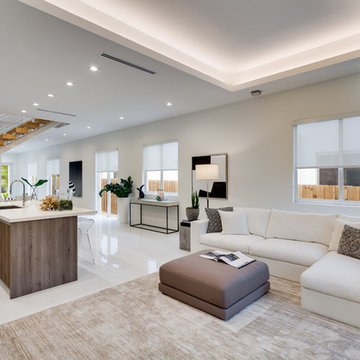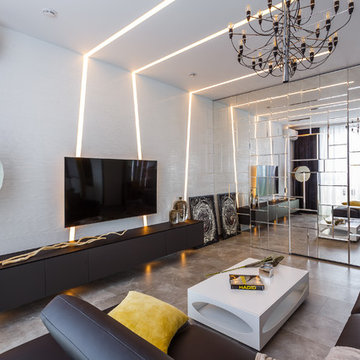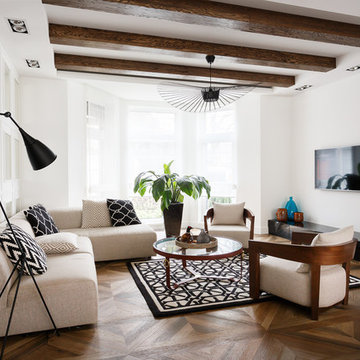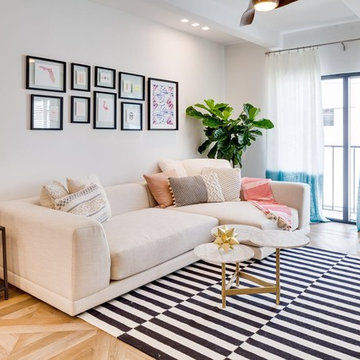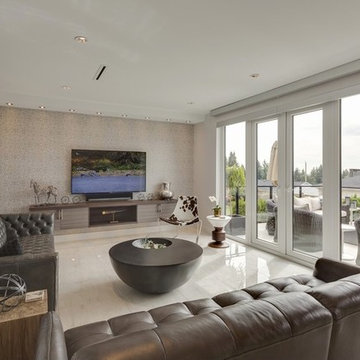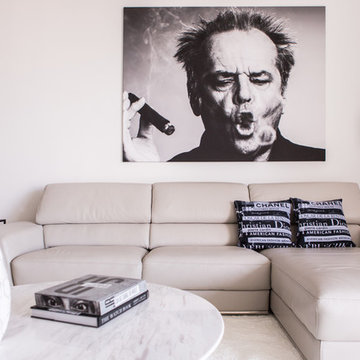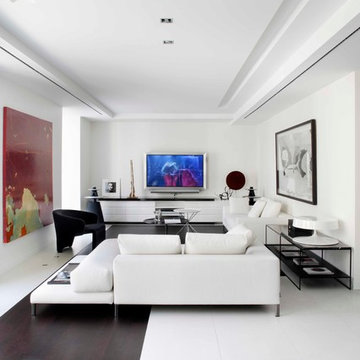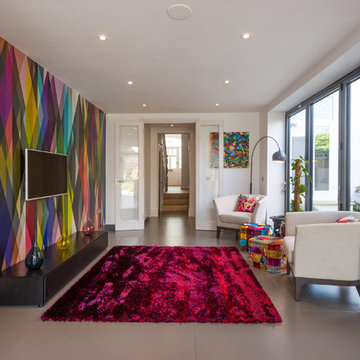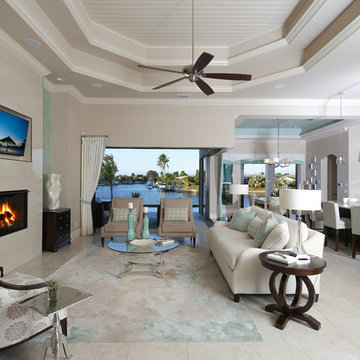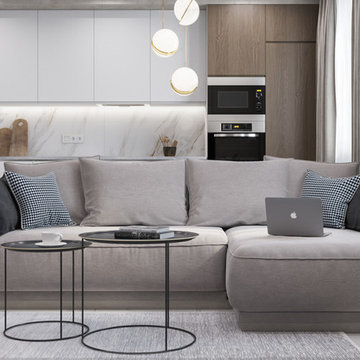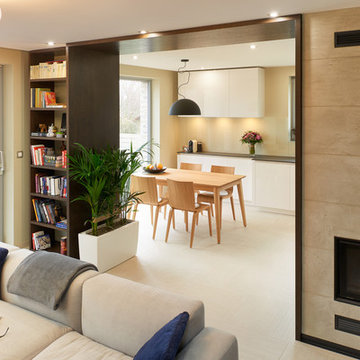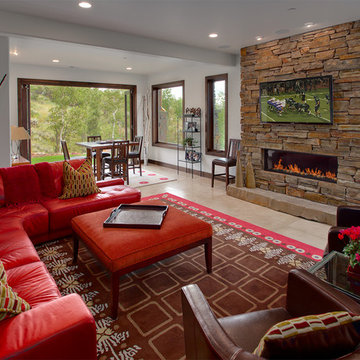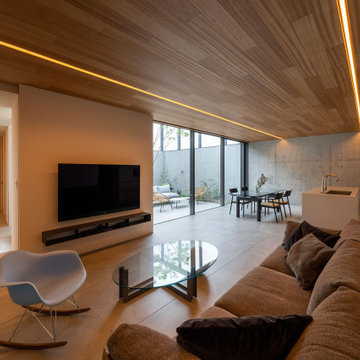3.790 Billeder af dagligstue med gulv af keramiske fliser og et væghængt TV
Sorteret efter:
Budget
Sorter efter:Populær i dag
61 - 80 af 3.790 billeder
Item 1 ud af 3
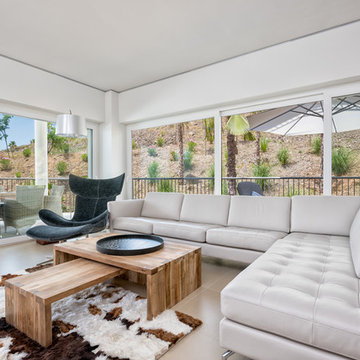
Parte de sesión fotográfica realizada para Xandra, la nueva propietaria de este apartamento en Benálmadena, Málaga.
De estilo nórdico y decorado por Bo Concept Mijas,
www.espaciosyluz.com
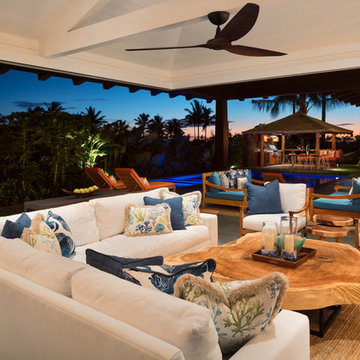
The living room has a built-in media niche The cabinet doors are paneled in white to blend into the walls while the top is a natural live edge monkey pod top. The feature wall was highlighted by the use of modular arts in the same color as the walls but with a texture reminiscent of ripples on water. On either side of the TV hang a cluster of wooden pendants. The walls are white paneling which wraps onto the ceiling creating a seamless design. The teak glass sliding doors pocket into the walls creating an indoor-outdoor space. The great room is decorated in blues, greens and whites, with a jute rug on the floor, a solid log coffee table, slip covered white sofa, and custom blue and green throw pillows.
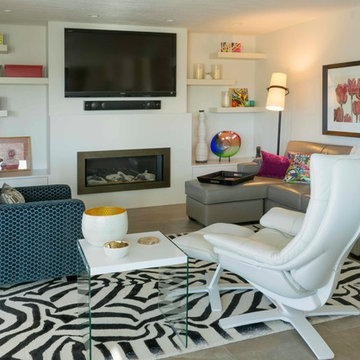
Simple white painted floating shelves can be a stunning inspiration when accessorized so beautifully
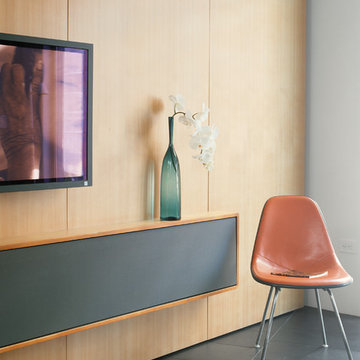
Media Center:
The storage within the wall interlocks, strategically borrowing space from one side to serve the other. The Wall neatly conceals lighting above and disorganized audio-video components below with a speaker cloth access door that allows both sound and infrared to pass through. The back side echoes the projection and serves as a headboard for the sleeping area with storage above for linens and books.
Photo by: Jonn Coolidge
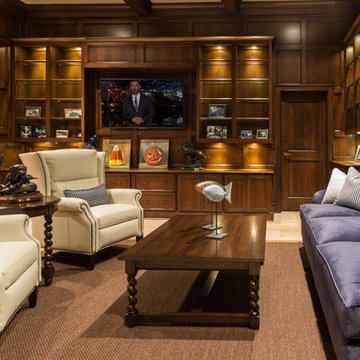
Lowell Custom Homes, Lake Geneva, WI. Lake house in Fontana, Wi. Classic shingle style architecture featuring fine interior and exterior detailing. Custom shelving and storage in the library with wood paneled walls.
Interior Design by The Design Coach, LLC
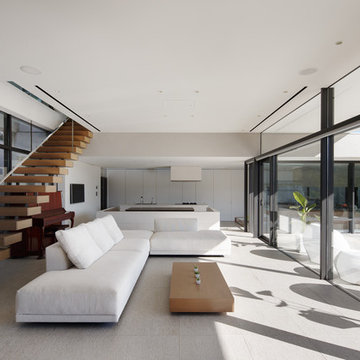
恵まれた眺望を活かす、開放的な 空間。
斜面地に計画したRC+S造の住宅。恵まれた眺望を活かすこと、庭と一体となった開放的な空間をつくることが望まれた。そこで高低差を利用して、道路から一段高い基壇を設け、その上にフラットに広がる芝庭と主要な生活空間を配置した。庭を取り囲むように2つのヴォリュームを組み合わせ、そこに生まれたL字型平面にフォーマルリビング、ダイニング、キッチン、ファミリーリビングを設けている。これらはひとつながりの空間であるが、フロアレベルに細やかな高低差を設けることで、パブリックからプライベートへ、少しずつ空間の親密さが変わるように配慮した。家族のためのプライベートルームは、2階に浮かべたヴォリュームの中におさめてあり、眼下に広がる眺望を楽しむことができる。
3.790 Billeder af dagligstue med gulv af keramiske fliser og et væghængt TV
4
