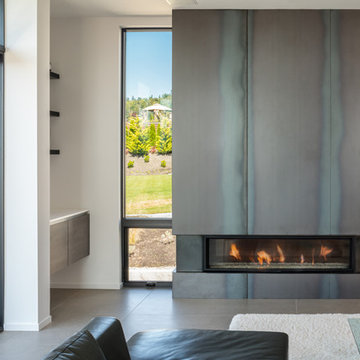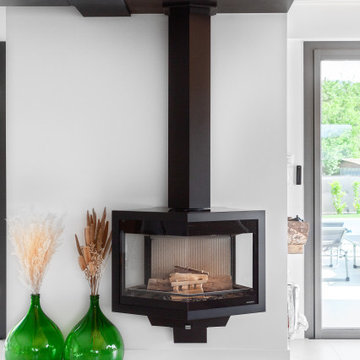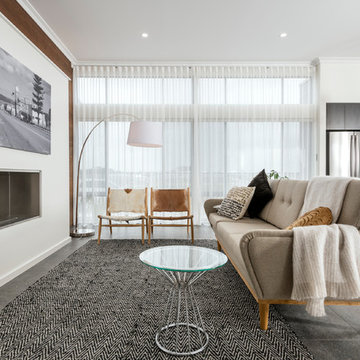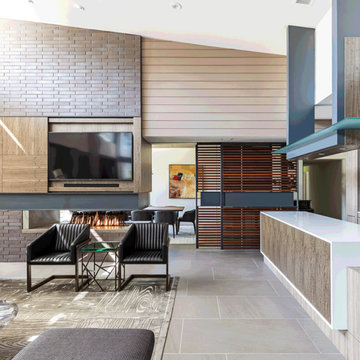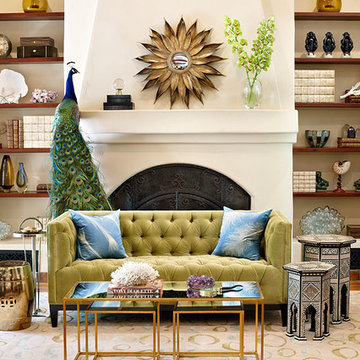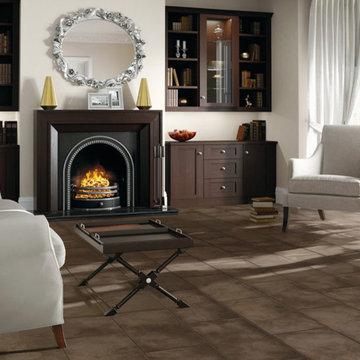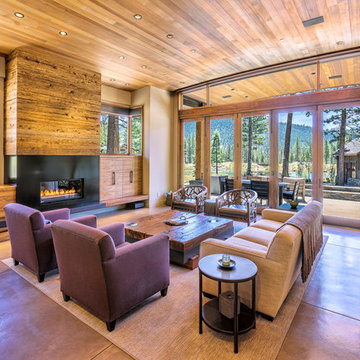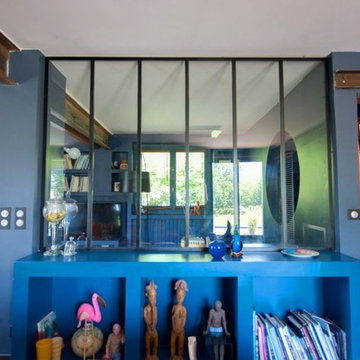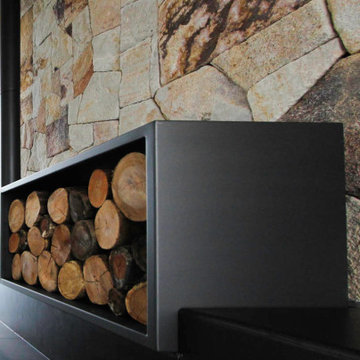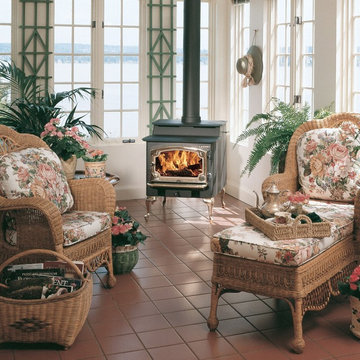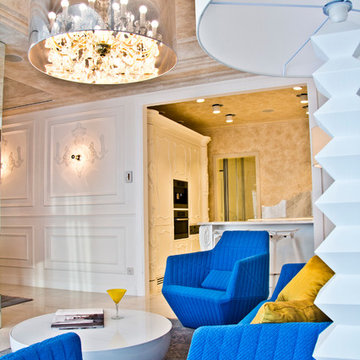436 Billeder af dagligstue med gulv af keramiske fliser og pejseindramning i metal
Sorteret efter:
Budget
Sorter efter:Populær i dag
41 - 60 af 436 billeder
Item 1 ud af 3
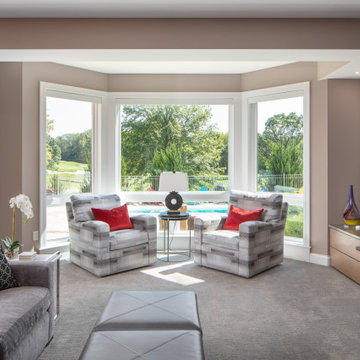
The picture our clients had in mind was a boutique hotel lobby with a modern feel and their favorite art on the walls. We designed a space perfect for adult and tween use, like entertaining and playing billiards with friends. We used alder wood panels with nickel reveals to unify the visual palette of the basement and rooms on the upper floors. Beautiful linoleum flooring in black and white adds a hint of drama. Glossy, white acrylic panels behind the walkup bar bring energy and excitement to the space. We also remodeled their Jack-and-Jill bathroom into two separate rooms – a luxury powder room and a more casual bathroom, to accommodate their evolving family needs.
---
Project designed by Minneapolis interior design studio LiLu Interiors. They serve the Minneapolis-St. Paul area, including Wayzata, Edina, and Rochester, and they travel to the far-flung destinations where their upscale clientele owns second homes.
For more about LiLu Interiors, see here: https://www.liluinteriors.com/
To learn more about this project, see here:
https://www.liluinteriors.com/portfolio-items/hotel-inspired-basement-design/
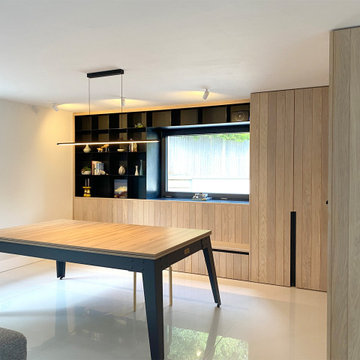
Remodelled living room space with integrated bookshelf wall and pool table. A long oak bench seat concealing storage is integrated within the oak wall panelling.
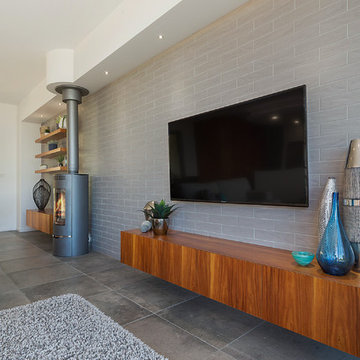
Feature solid fuel fireplace to warm the wonderfully energy efficient home only on very cloudy rainy days in winter ! great storage in the blackwood veneer wall pods and floating shelves.
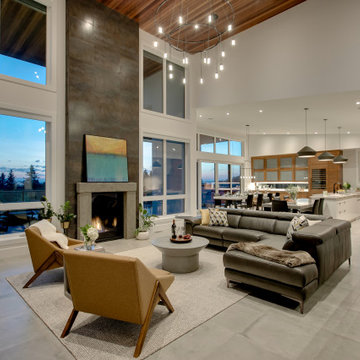
Wood vaulted ceilings, walnut accents, concrete divider wall, glass stair railings, vibia pendant light, Custom TV built-ins, steel finish on fireplace wall, custom concrete fireplace mantel, concrete tile floors, walnut doors, black accents, wool area rug,
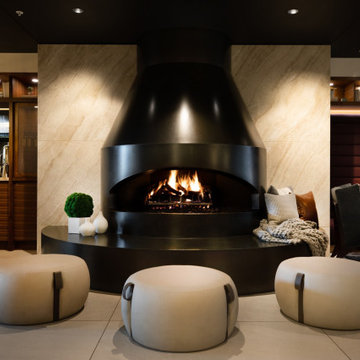
Acucraft Custom Gas Fireplace with open (no glass) oval opening and mammoth logset. Set pristinely within the lobby of Minneapolis based Elliott Park Hotel.
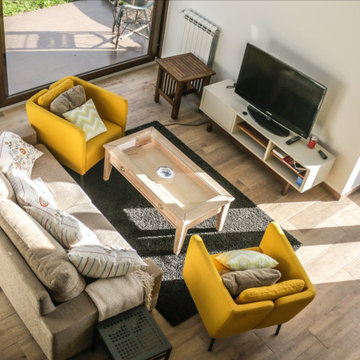
Salón de estilo rústico con sofá en color crema con cojines, mesita de madera y alfombra en color negro. " butacas en color amarillo y mueble de televisión en blanco y madera. Suelos de madera y ventanales grandes de salida al jardin
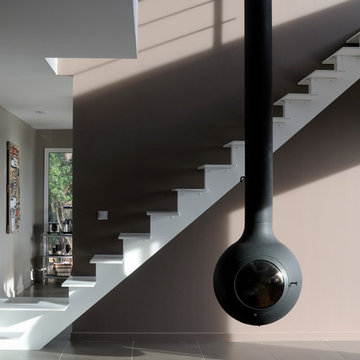
Salon sur mezzanine composée d'une cheminée design suspendue de chez Focus.
Réalisation d'un escalier sur-mesure avec palier de distribution vers la cuisine ou le salon.
©Samuel Fricaud
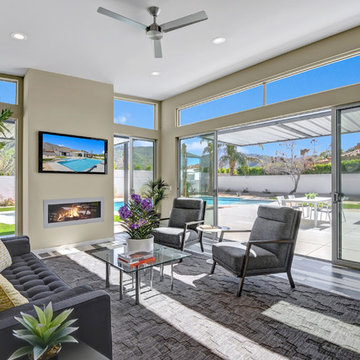
Open floor plan living room | Wall of Glass with panoramic mountain views | Indoor outdoor living | Palm Springs Living at it's best.
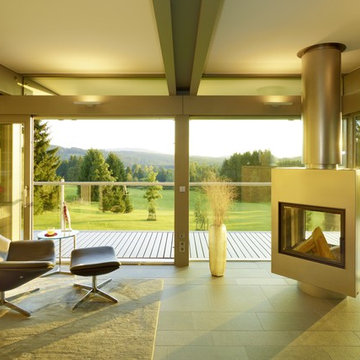
Una sfida è stato aprire la vista in qualsiasi direzione. Nel soggiorno, la si è vinta a pieni voti: Anche il camino può essere ruotato per adattarsi all’uso del momento.
436 Billeder af dagligstue med gulv af keramiske fliser og pejseindramning i metal
3
