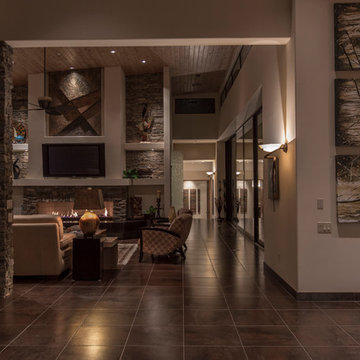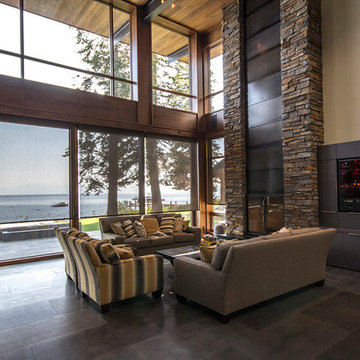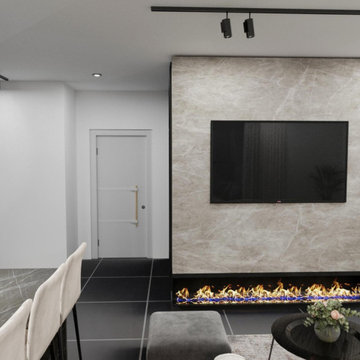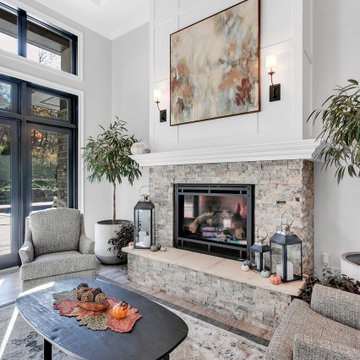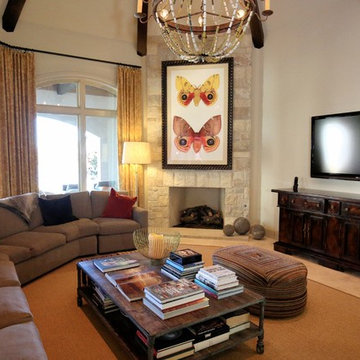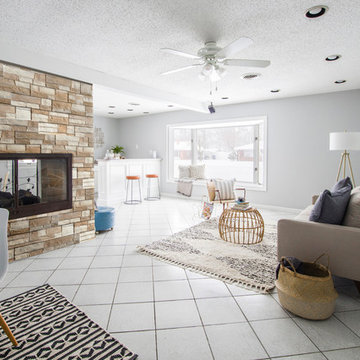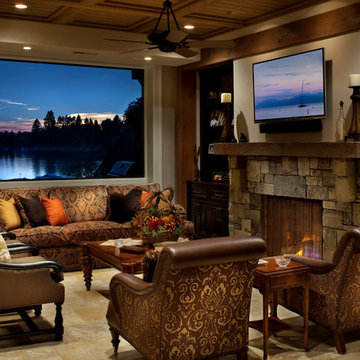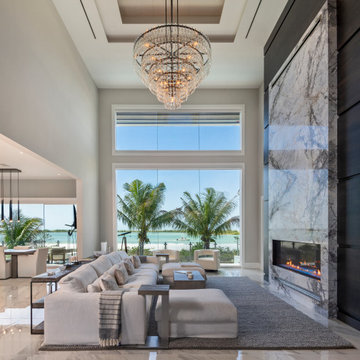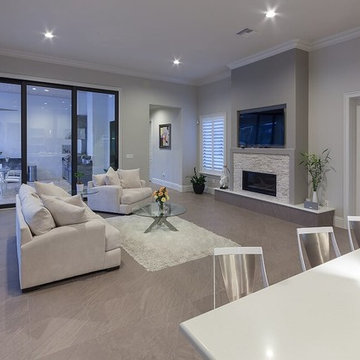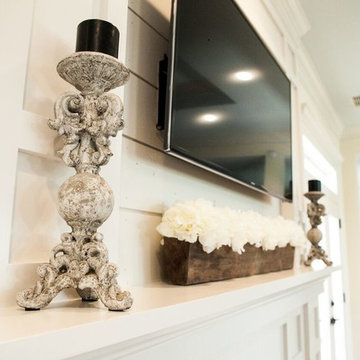1.783 Billeder af dagligstue med gulv af keramiske fliser og pejseindramning i sten
Sorteret efter:
Budget
Sorter efter:Populær i dag
141 - 160 af 1.783 billeder
Item 1 ud af 3
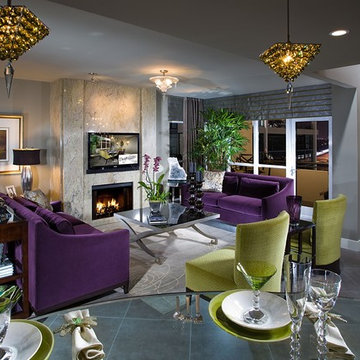
This small penthouse apartment was given a wonderful nook space by creating a half moon glass bar height table perched above the cooktop island, supported with standoffs and a custom 'cigarette' base of wenge veneer. Custom swivel barstools with nickel footrests top off the fabulous spot, with swarovski crystal pendants creating both light and a bit of glamour above.
Photo: JIm Doyle
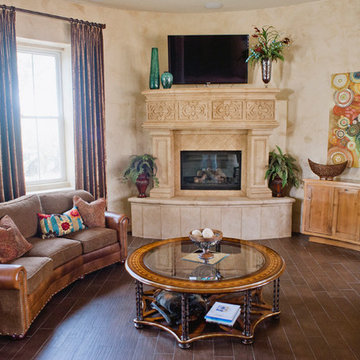
Drive up to practical luxury in this Hill Country Spanish Style home. The home is a classic hacienda architecture layout. It features 5 bedrooms, 2 outdoor living areas, and plenty of land to roam.
Classic materials used include:
Saltillo Tile - also known as terracotta tile, Spanish tile, Mexican tile, or Quarry tile
Cantera Stone - feature in Pinon, Tobacco Brown and Recinto colors
Copper sinks and copper sconce lighting
Travertine Flooring
Cantera Stone tile
Brick Pavers
Photos Provided by
April Mae Creative
aprilmaecreative.com
Tile provided by Rustico Tile and Stone - RusticoTile.com or call (512) 260-9111 / info@rusticotile.com
Construction by MelRay Corporation
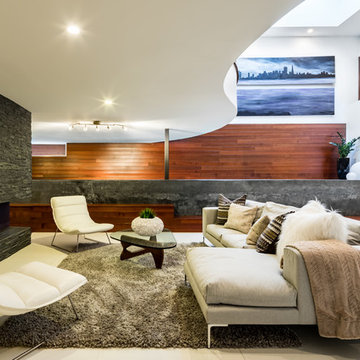
A basement with luxury! A curved ceiling on top, from where one can overlook all the activities happening in the lounge downstairs. A grand fireplace to cozy around with a warm rug and comfortable seating, perfect for those long conversations by the fire. The black tiles of the fireplace and the swimming pool wall are a great off-set against the white walls and flooring.
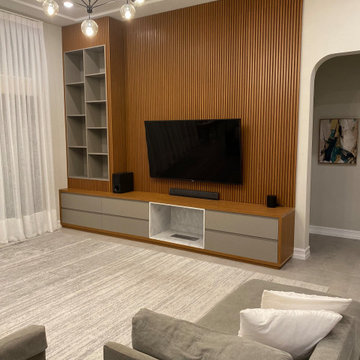
12' H MEDIA wall unit made with slatted wall panels, a 40" built in fireplace, soft close drawers and several niches for objects and books.
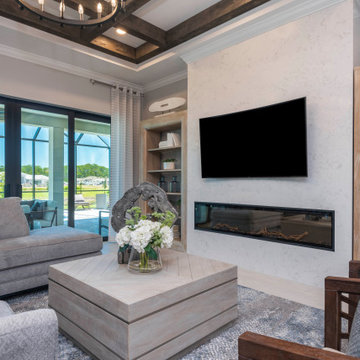
A stunning living room with a neutral palette and focal quartz clad linear fireplace, flanked by Hook Furniture bookshelves. Textures and tonal variations bring interest to the space.
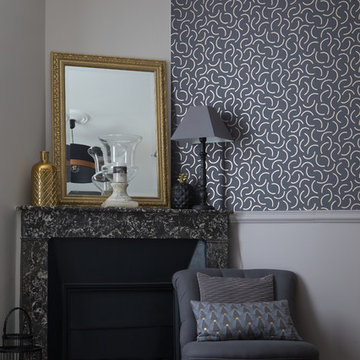
SEJOUR - Esprit boudoir avec la cheminée repeinte en FARROW&BALL "Black Blue" n°95 et les touches d'or de la décoration. © Hugo Hébrard - www.hugohebrard.com
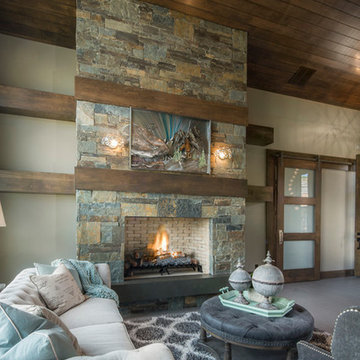
Lane Myers Construction is a premier Utah custom home builder specializing in luxury homes. For more homes like this, visit us at lanemyers.com
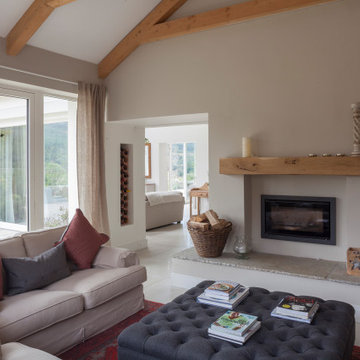
The vaulted ceiling defines the living room seating area in open connection to the kitchen. Sliding door lead to the patio and the views.
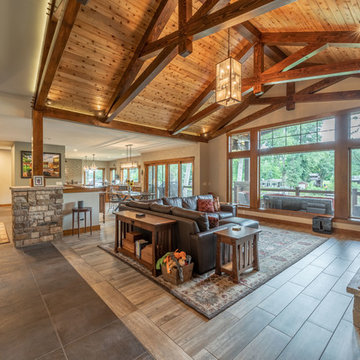
This Great room is fitted with timber frame scissor trusses ,Cedar t and g ceiling and a beautiful stone fireplace with wrap around mantel. Great room windows of the lake and tile thru ou
1.783 Billeder af dagligstue med gulv af keramiske fliser og pejseindramning i sten
8
