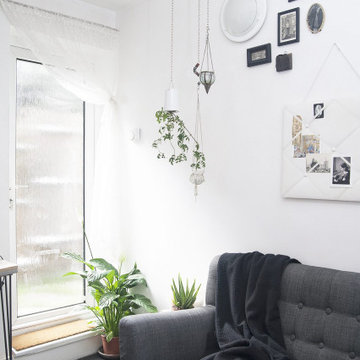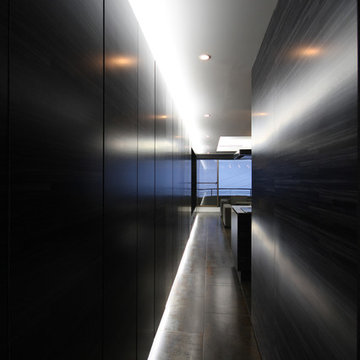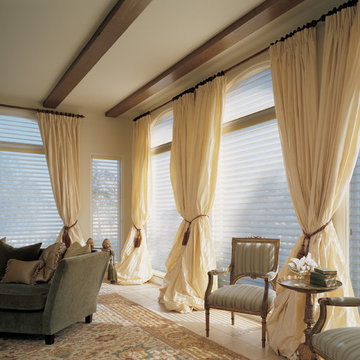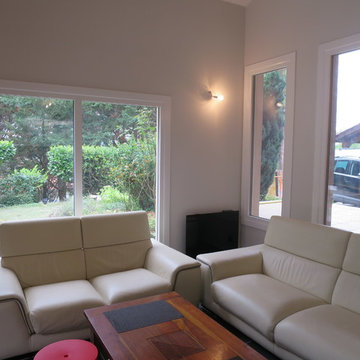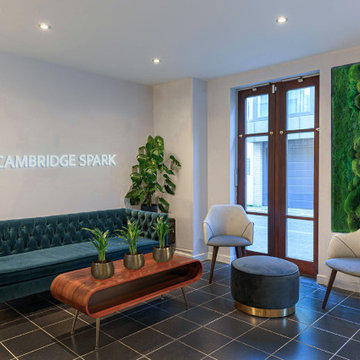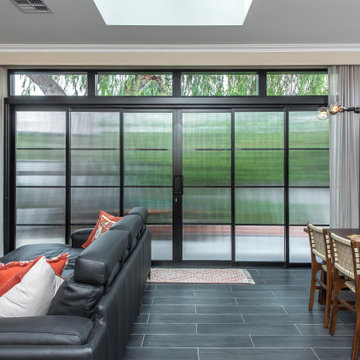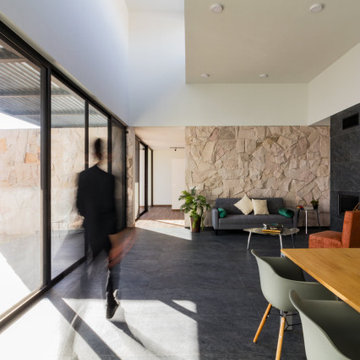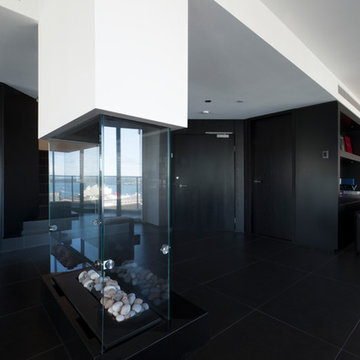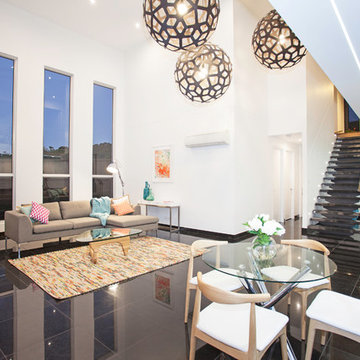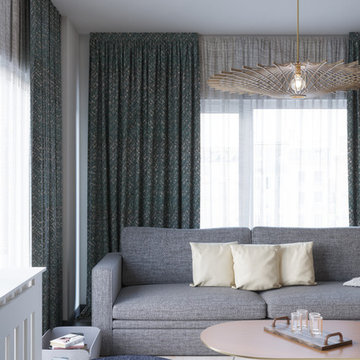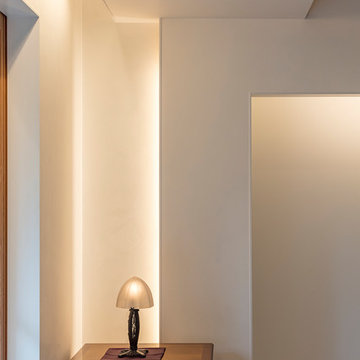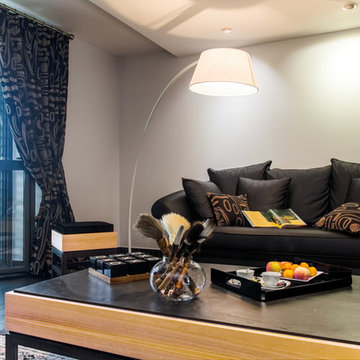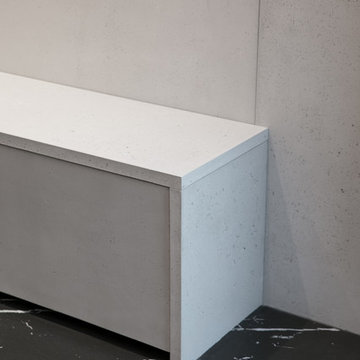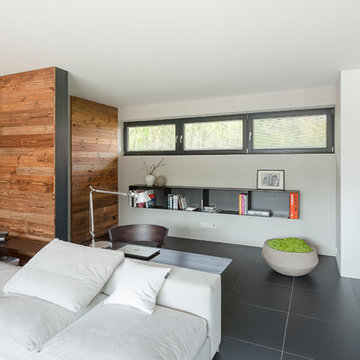205 Billeder af dagligstue med gulv af keramiske fliser og sort gulv
Sorteret efter:
Budget
Sorter efter:Populær i dag
141 - 160 af 205 billeder
Item 1 ud af 3
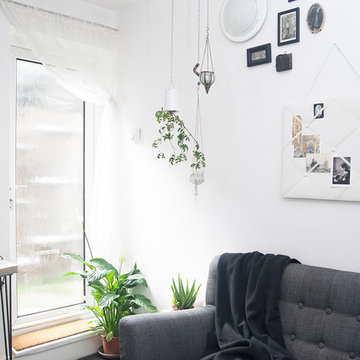
Photos by Jack Allan
Changed out light fixtures, repurposed shelving, and added vintage frames, horseshoe, and brass rack. Painted doors, skirting, and inside of closet. Most furniture and decor secondhand aside from sofa.
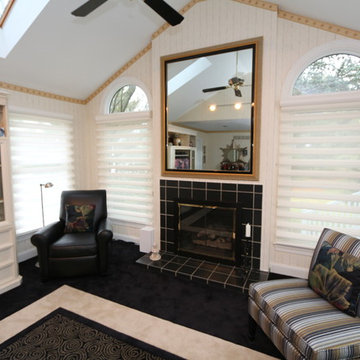
Another angle!
Our client chose not to get treatments for their specialty shape windows and their skylights, but we can do that for you in your home!
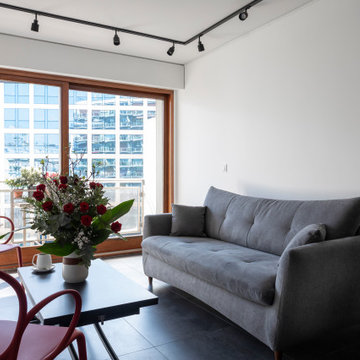
Dans ce studio tout en longueur la partie sanitaire et la cuisine ont été restructurées, optimisées pour créer un espace plus fonctionnel et pour agrandir la pièce de vie.
Pour simplifier l’espace et créer un élément architectural distinctif, la cuisine et les sanitaires ont été regroupés dans un écrin de bois sculpté.
Les différents pans de bois de cet écrin ne laissent pas apparaître les fonctions qu’ils dissimulent.
Pensé comme un tableau, le coin cuisine s’ouvre sur la pièce de vie, alors que la partie sanitaire plus en retrait accueille une douche, un plan vasque, les toilettes, un grand dressing et une machine à laver.
La pièce de vie est pensée comme un salon modulable, en salle à manger, ou en chambre.
Ce salon placé près de l’unique baie vitrée se prolonge visuellement sur le balcon.
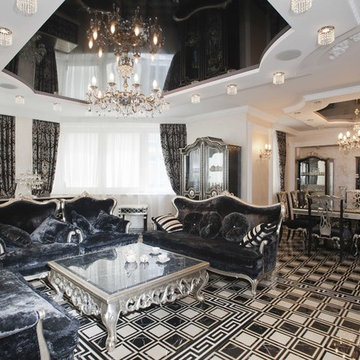
The interior consists of custom handmade products of natural wood, fretwork, stretched lacquered ceilings, OICOS decorative paints.
Study room is individually designed and built of ash-tree with use of natural fabrics. Apartment layout was changed: studio and bathroom were redesigned, two wardrobes added to bedroom, and sauna and moistureproof TV mounted on wall — to the bathroom.
Explication
1. Hallway – 20.63 м2
2. Guest bathroom – 4.82 м2
3. Study room – 17.11 м2
4. Living room – 36.27 м2
5. Dining room – 13.78 м2
6. Kitchen – 13.10 м2
7. Bathroom – 7.46 м2
8. Sauna – 2.71 м2
9. Bedroom – 24.51 м2
10. Nursery – 20.39 м2
11. Kitchen balcony – 6.67 м2
12. Bedroom balcony – 6.48 м2
Floor area – 160.78 м2
Balcony area – 13.15 м2
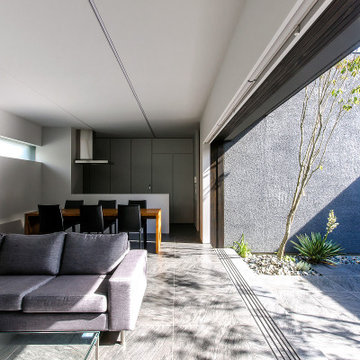
大阪府高槻市で計画された平屋のコートハウスである。
一般的な住宅地の一角に位置する敷地は3方に隣地建物に接している状況下に置かれ周囲に特に目立った眺望も期待できないことから新たに敷地中央に中庭を設け、そこを中心とし各室をレイアウトする方向で計画はスタートした。
ほぼ高低差のないフラットな整形地の中央に中庭を配し、そこを取り囲むように必要な部屋をレイアウトすると2階を必要とせずとも納まることがわかったため将来も考え平屋のコートハウスとなった。
外観は経年変化時をことを考え汚れの目立ちにくいダークグレーとした。
中庭よりほぼ全ての部屋の採光を獲ることができるため通気上必要なもの以外は外観上窓は現れてこない。前面道路側にのみアクセントとして部屋の明かりが印象的に漏れるようスリットの開口部を設けている。
内部はLDKとそこにつながる中庭、水廻り、各室、ゲスト用の和室にて形成され、平屋ということもあり天井高は少し高く設定した。
LDKと中庭を仕切るガラス戸は全て引き込める形態とし、先にはタイル貼りのテラスを設けている。
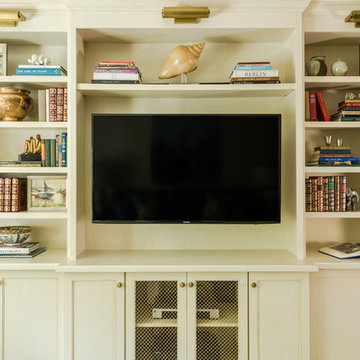
Susan Currie Design designed the update and renovation of a Garden District pied-a-terre.
205 Billeder af dagligstue med gulv af keramiske fliser og sort gulv
8
