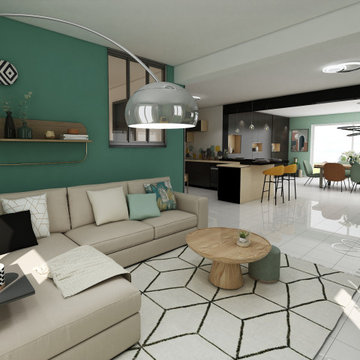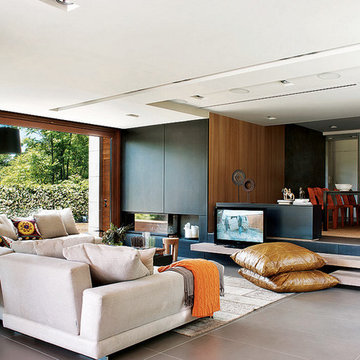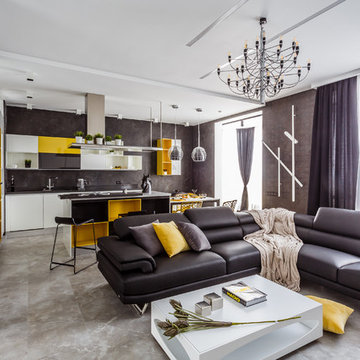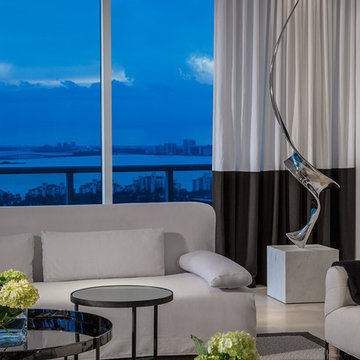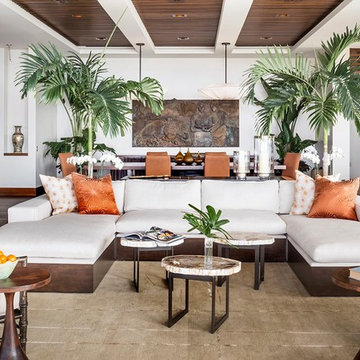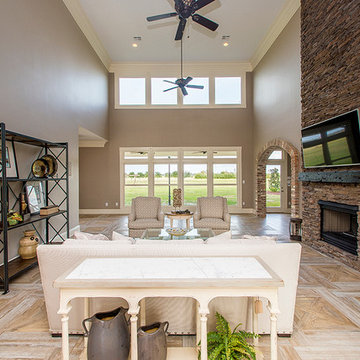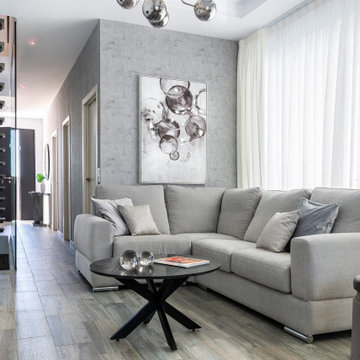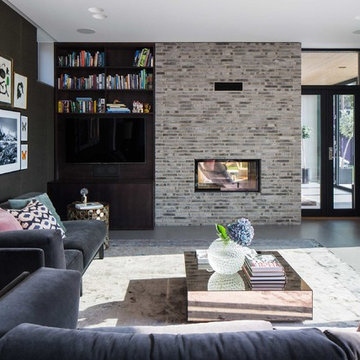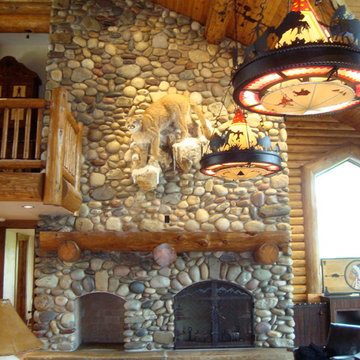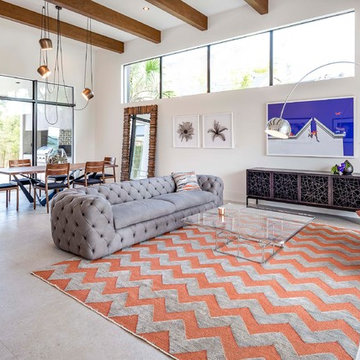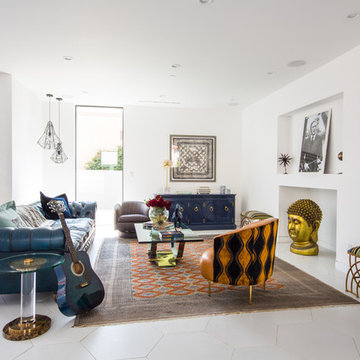1.110 Billeder af dagligstue med gulv af keramiske fliser
Sorteret efter:
Budget
Sorter efter:Populær i dag
121 - 140 af 1.110 billeder
Item 1 ud af 3
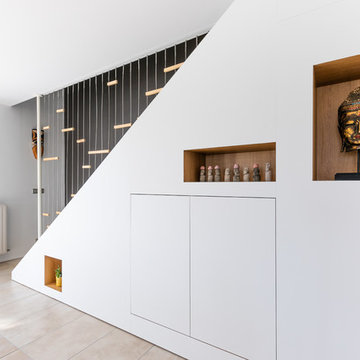
Ce meuble sur mesure a été dessiné pour s'adapter complètement à la pente de l'escalier et créer une géométrie graphique et légère. il permet d'exposer des objets et de cacher l'écran tv ainsi que tout le petit matériel peu esthétique (box, hifi, consoles etc...) et de créer à l'arrière un immense rangement en utilisant l'espace sous l'escalier.
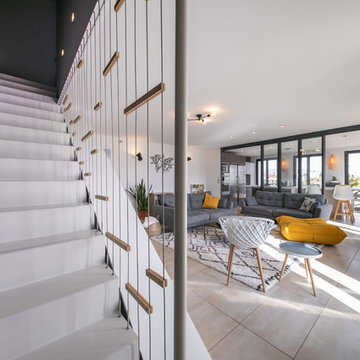
Notre ferronnier a su créer une verrière de 6 mètre sans rail au sol afin de garder fluidité et légèreté.
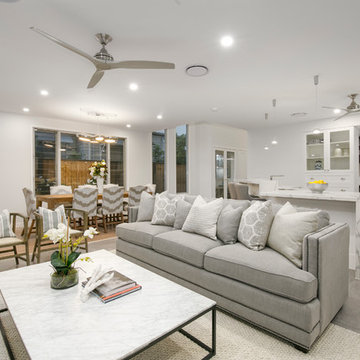
Architecturally inspired split level residence offering 5 bedrooms, 3 bathrooms, powder room, media room, office/parents retreat, butlers pantry, alfresco area, in ground pool plus so much more. Quality designer fixtures and fittings throughout making this property modern and luxurious with a contemporary feel. The clever use of screens and front entry gatehouse offer privacy and seclusion.
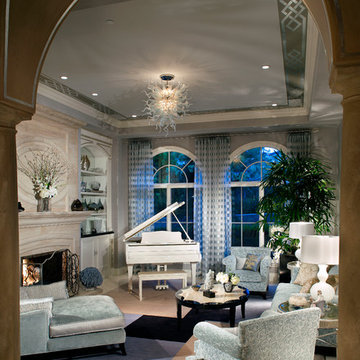
This transitional living room with custom, large upholstered teal chairs showcases a light blue Chihuly glass chandelier and a white grand piano.
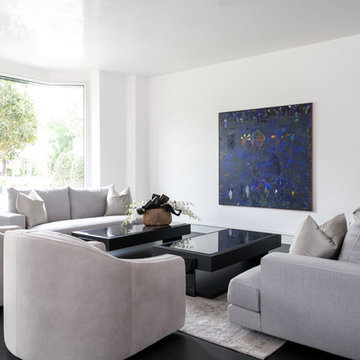
Brad Haines knows a thing or two about building things. The intensely creative and innovative founder of Oklahoma City-based Haines Capital is the driving force behind numerous successful companies including Bank 7 (NASDAQ BSVN), which proudly reported record year-end earnings since going public in September of last year. He has beautifully built, renovated, and personally thumb printed all of his commercial spaces and residences. “Our theory is to keep things sophisticated but comfortable,” Brad says.
That’s the exact approach he took in his personal haven in Nichols Hills, Oklahoma. Painstakingly renovated over the span of two years by Candeleria Foster Design-Build of Oklahoma City, his home boasts museum-white, authentic Venetian plaster walls and ceilings; charcoal tiled flooring; imported marble in the master bath; and a pretty kitchen you’ll want to emulate.
Reminiscent of an edgy luxury hotel, it is a vibe conjured by Cantoni designer Nicole George. “The new remodel plan was all about opening up the space and layering monochromatic color with lots of texture,” says Nicole, who collaborated with Brad on two previous projects. “The color palette is minimal, with charcoal, bone, amber, stone, linen and leather.”
“Sophisticated“Sophisticated“Sophisticated“Sophisticated“Sophisticated
Nicole helped oversee space planning and selection of interior finishes, lighting, furnishings and fine art for the entire 7,000-square-foot home. It is now decked top-to-bottom in pieces sourced from Cantoni, beginning with the custom-ordered console at entry and a pair of Glacier Suspension fixtures over the stairwell. “Every angle in the house is the result of a critical thought process,” Nicole says. “We wanted to make sure each room would be purposeful.”
To that end, “we reintroduced the ‘parlor,’ and also redefined the formal dining area as a bar and drink lounge with enough space for 10 guests to comfortably dine,” Nicole says. Brad’s parlor holds the Swing sectional customized in a silky, soft-hand charcoal leather crafted by prominent Italian leather furnishings company Gamma. Nicole paired it with the Kate swivel chair customized in a light grey leather, the sleek DK writing desk, and the Black & More bar cabinet by Malerba. “Nicole has a special design talent and adapts quickly to what we expect and like,” Brad says.
To create the restaurant-worthy dining space, Nicole brought in a black-satin glass and marble-topped dining table and mohair-velvet chairs, all by Italian maker Gallotti & Radice. Guests can take a post-dinner respite on the adjoining room’s Aston sectional by Gamma.
In the formal living room, Nicole paired Cantoni’s Fashion Affair club chairs with the Black & More cocktail table, and sofas sourced from Désirée, an Italian furniture upholstery company that creates cutting-edge yet comfortable pieces. The color-coordinating kitchen and breakfast area, meanwhile, hold a set of Guapa counter stools in ash grey leather, and the Ray dining table with light-grey leather Cattelan Italia chairs. The expansive loggia also is ideal for entertaining and lounging with the Versa grand sectional, the Ido cocktail table in grey aged walnut and Dolly chairs customized in black nubuck leather. Nicole made most of the design decisions, but, “she took my suggestions seriously and then put me in my place,” Brad says.
She had the master bedroom’s Marlon bed by Gamma customized in a remarkably soft black leather with a matching stitch and paired it with onyx gloss Black & More nightstands. “The furnishings absolutely complement the style,” Brad says. “They are high-quality and have a modern flair, but at the end of the day, are still comfortable and user-friendly.”
The end result is a home Brad not only enjoys, but one that Nicole also finds exceptional. “I honestly love every part of this house,” Nicole says. “Working with Brad is always an adventure but a privilege that I take very seriously, from the beginning of the design process to installation.”
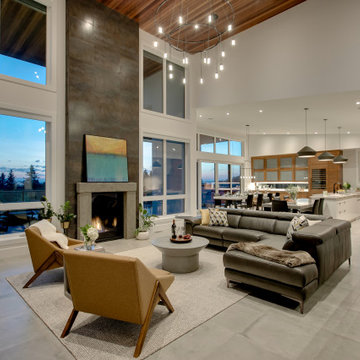
Wood vaulted ceilings, walnut accents, concrete divider wall, glass stair railings, vibia pendant light, Custom TV built-ins, steel finish on fireplace wall, custom concrete fireplace mantel, concrete tile floors, walnut doors, black accents, wool area rug,
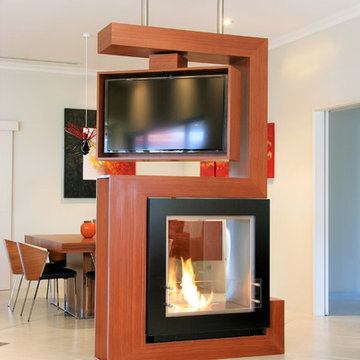
Which one, 5 or 2? That depends on your perspective. Nevertheless in regards function this unit can do 2 or 5 things:
1. TV unit with a 270 degree rotation angle
2. Media console
3. See Through Fireplace
4. Room Divider
5. Mirror Art
Designer Debbie Anastassiou - Despina Design.
Cabinetry by Touchwood Interiors
Photography by Pearlin Design & Photography
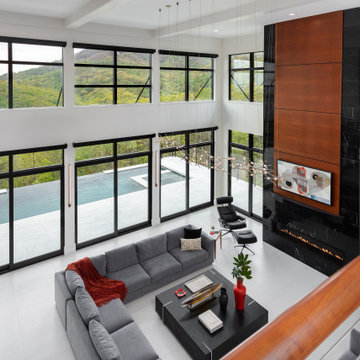
A view of the great room from the upstairs balcony is stunning. The black marble and mahogany of the fireplace wall sets the room off.
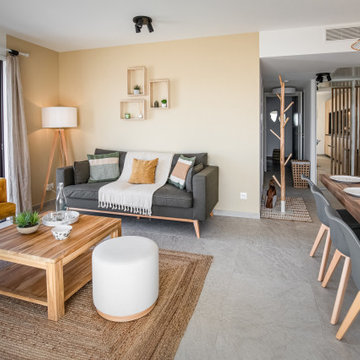
Projet de construction neuve d'un appartement de 70m² habitable composé de 2 chambres avec salle d'eaux et dressing .
Une terrasse de plus de 100m² avec vue panoramique sur le port .
1.110 Billeder af dagligstue med gulv af keramiske fliser
7
