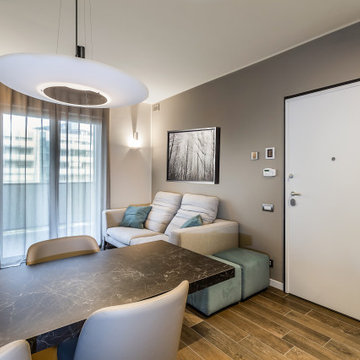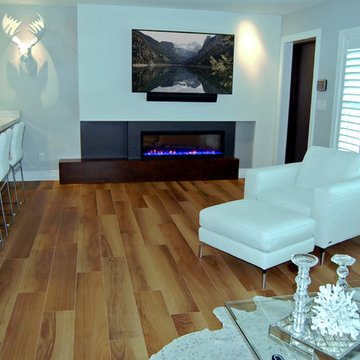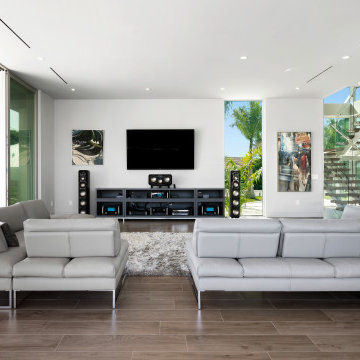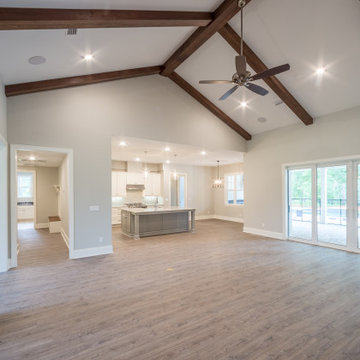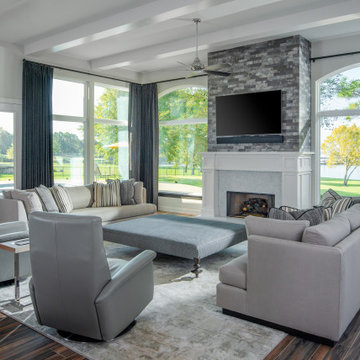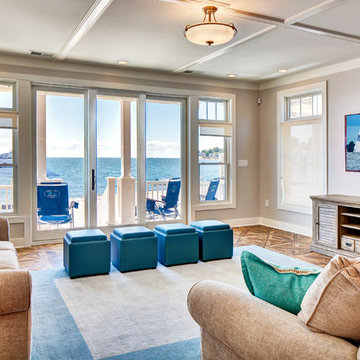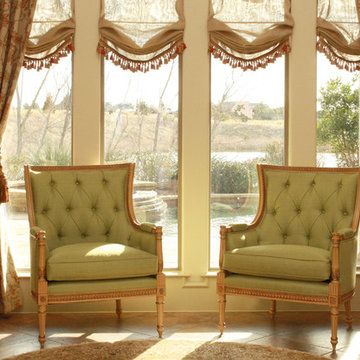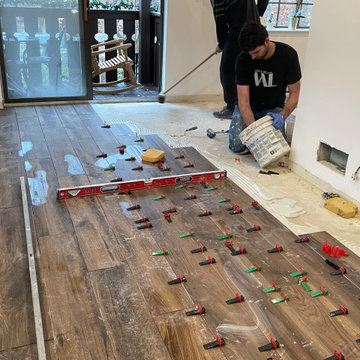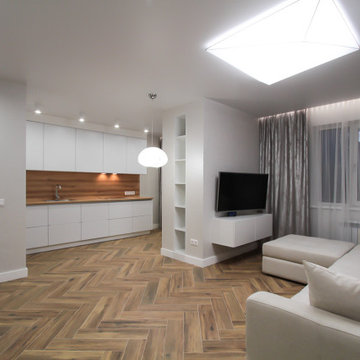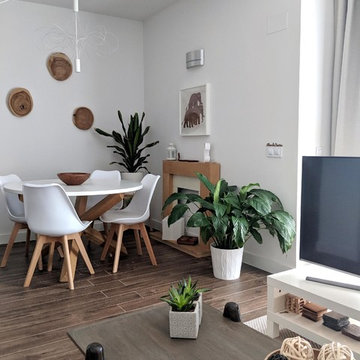1.931 Billeder af dagligstue med gulv af porcelænsfliser og brunt gulv
Sorteret efter:
Budget
Sorter efter:Populær i dag
221 - 240 af 1.931 billeder
Item 1 ud af 3
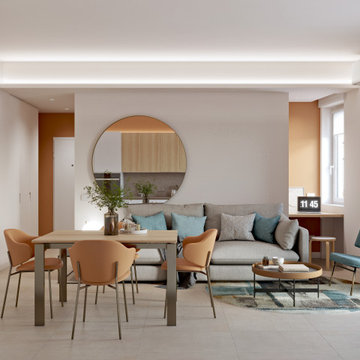
Piccolo soggiorno in appartamento a Milano.
Cucina lineare con basi color canapa e pensili finitura essenza di rovere. Spazio TV in continuità sulla parete.
Controsoffitto decorativo con illuminazione integrata a delimitare la zona ingresso e piccolo angolo studio.
Divano confortevole e tavolo allungabile.
Pavimento in gres porcellanato formato 75x75.
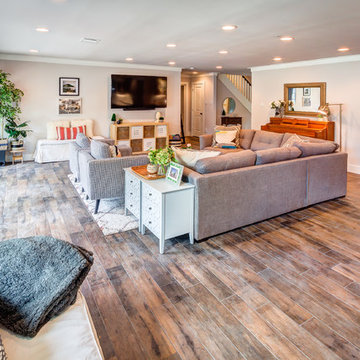
Open Concept Great Room Living Room, with views into Dining Room, Bar, Kitchen, Mudroom and Entry. Wall Mount TV without Fireplace. Antique upright piano. Recessed light. Eclectic Mid Century Meets Boho Style. Family Friendly & Budget Friendly Design: Ikea, Target, Home Goods and Wayfair. Four French Door Package with woven roller shades from Ikea. Modern Flat trim and crown moulding. Wood look tile. SW Eider White walls and ceiling. 8 foot ceilings that don't look low. Photo by Bayou City 360
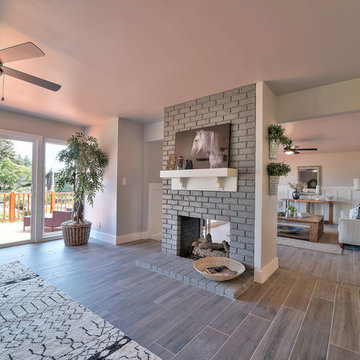
Open living room with 2 sided fireplace, white wainscot, wood plank tile flooring
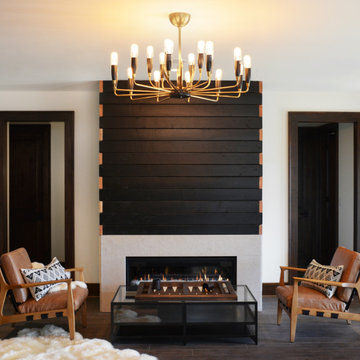
When planning this custom residence, the owners had a clear vision – to create an inviting home for their family, with plenty of opportunities to entertain, play, and relax and unwind. They asked for an interior that was approachable and rugged, with an aesthetic that would stand the test of time. Amy Carman Design was tasked with designing all of the millwork, custom cabinetry and interior architecture throughout, including a private theater, lower level bar, game room and a sport court. A materials palette of reclaimed barn wood, gray-washed oak, natural stone, black windows, handmade and vintage-inspired tile, and a mix of white and stained woodwork help set the stage for the furnishings. This down-to-earth vibe carries through to every piece of furniture, artwork, light fixture and textile in the home, creating an overall sense of warmth and authenticity.
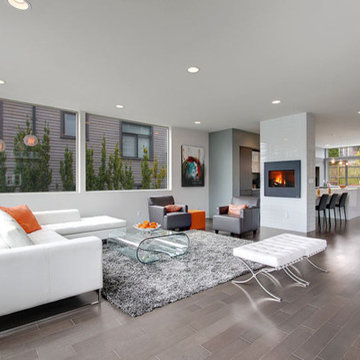
This is a MW Metallic Charcoal smooth floor. Please call Simple Floors Portland for pricing and current promotions.
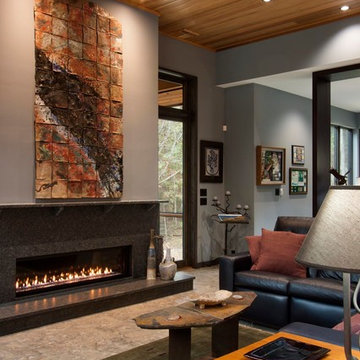
J. Weiland, Professional Photographer.
Paul Jackson, Aerial Photography.
Alice Dodson, Architect.
This Contemporary Mountain Home sits atop 50 plus acres in the Beautiful Mountains of Hot Springs, NC. Eye catching beauty and designs tribute local Architect, Alice Dodson and Team. Sloping roof lines intrigue and maximize natural light. This home rises high above the normal energy efficient standards with Geothermal Heating & Cooling System, Radiant Floor Heating, Kolbe Windows and Foam Insulation. Creative Owners put there heart & souls into the unique features. Exterior textured stone, smooth gray stucco around the glass blocks, smooth artisan siding with mitered corners and attractive landscaping collectively compliment. Cedar Wood Ceilings, Tile Floors, Exquisite Lighting, Modern Linear Fireplace and Sleek Clean Lines throughout please the intellect and senses.
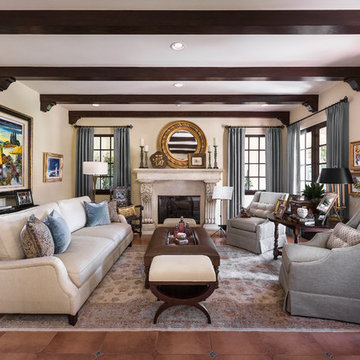
This living room was full of beige, gold and brown, with furniture blocking the entryway but little places to sit. the window treatments were on short, partial rods that make the windows look small and harsh. Our clients wanted plenty of color, and to entertain better. We think this layout invites one to enter the room, and the layout is perfect for intimate conversation or a violin concerto.
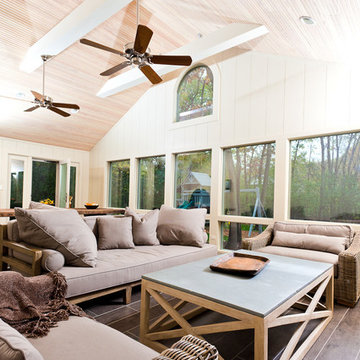
All year long this busy family uses their Four Seasons Room. The faux wood tile floors are heated, the glass is removable so that screens can be put in for the summers, and the ceiling fans add a balmy touch. Walls are indestructible cement board, and furniture is covered in indoor outdoor fabric. Day bed was custom made by Golden Triangle, and the other furniture is from Restoration Hardware. Jorge Gera photography
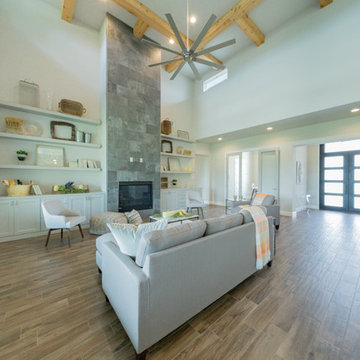
Beautiful Modern Family Room. Tiled Fireplace to Ceiling and Cedar Beams. Wood Looking Tile to match rest of home. Open Shelving and custom cabinets to display family treasures.
1.931 Billeder af dagligstue med gulv af porcelænsfliser og brunt gulv
12
