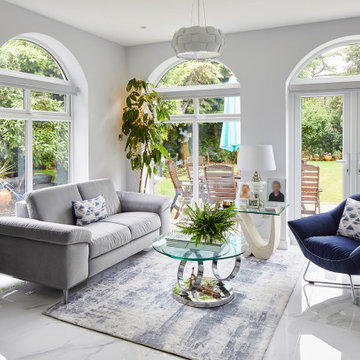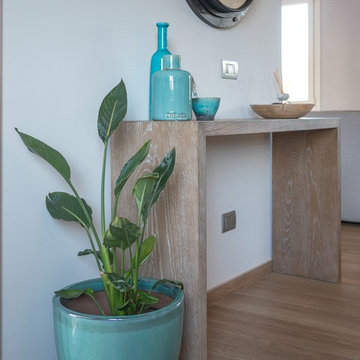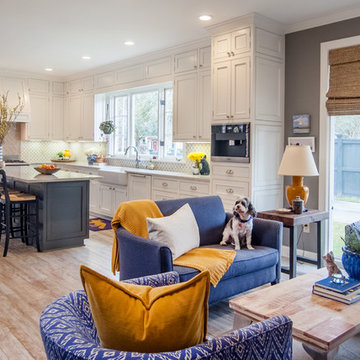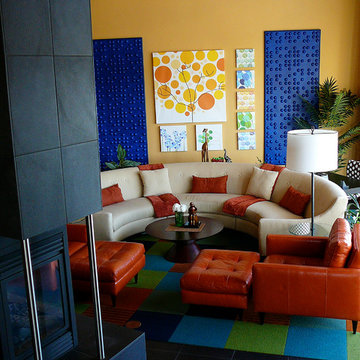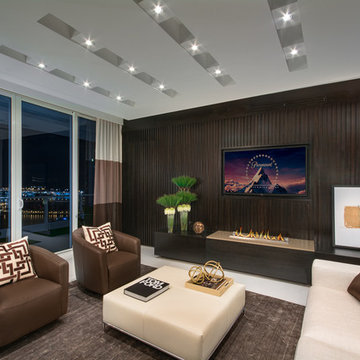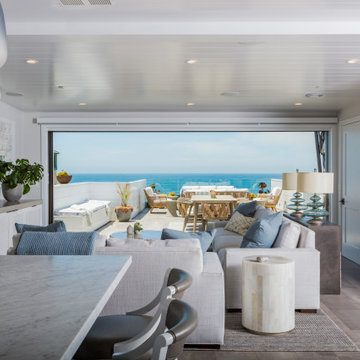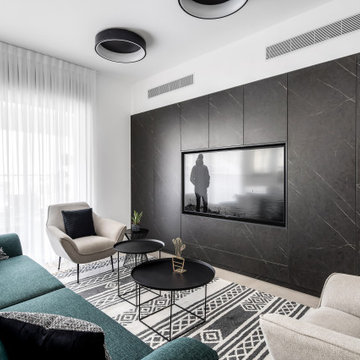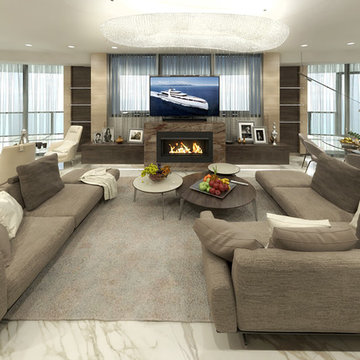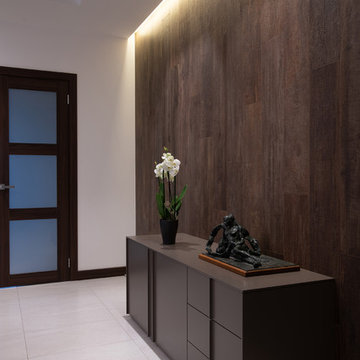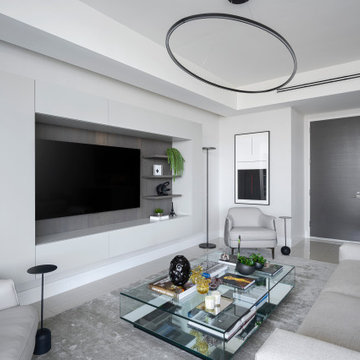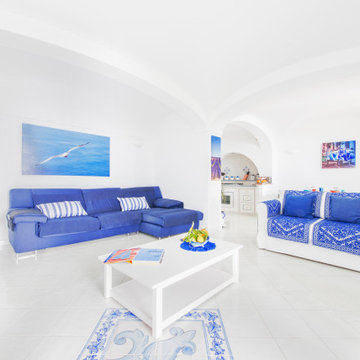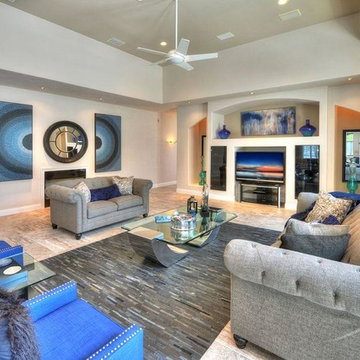1.641 Billeder af dagligstue med gulv af porcelænsfliser og en indbygget medievæg
Sorteret efter:
Budget
Sorter efter:Populær i dag
201 - 220 af 1.641 billeder
Item 1 ud af 3
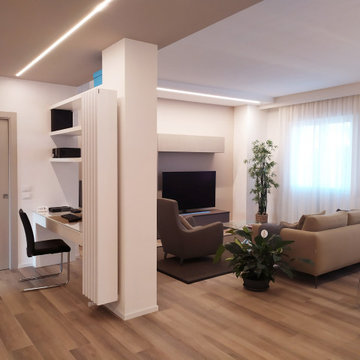
Tramite un intervento mirato ed un progetto calibrato abbiamo deciso di demolire alcune pareti e rendere più aperto e fruibile lo spazio della zona giorno rimodellandolo completamente. Nella zona giorno è stato creato un angolo attrezzato per lo smart working minuto di una grande scrivania disegnata su misura realizzata in MDF laccato bianco e piano in vetro affiancata da comode mensole che fungono da zona filtro tra disimpegno e zona divani.
Il grande tavolo da pranzo ha piano in grès effetto marmo bianco di Carrara. Le sedie sono dell'azienda Casprini. Il tavolo da fumo in cristallo è Naos. illuminazione LED dimmerabile completa la funzionalità della stanza mettendo in risalto quello che serve.
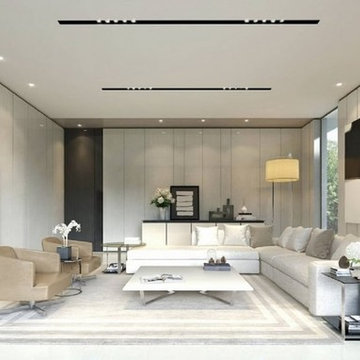
Modern yet comfortable and inviting, this project was designed for a young, art loving couple, who envisioned a space for relaxation and entertainment. A custom rug fabricated of silk and cashmere was designed to encompass the voluminous space, while a Flexform sofa and chaise frame the dramatic living room. Swivel armchairs upholstered in a light sand brown Dualoy leather complete the look with a slight masculine edge to anchor the light neutrals. A black mirrored television was created above a niche that could double as a beverage space when entertaining. Recessed LED lighting was integrated in perimeter of ceiling, while custom recessed box lighting was created in the center of the living room for dramatic effect. Glossy polyester fabricated white panels in varying widths provided a minimalist as well as clean and modern texture.
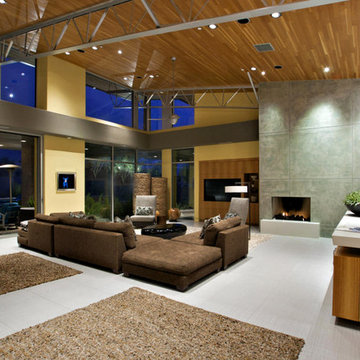
The living room showcases such loft-inspired elements as exposed trusses, clerestory windows and a slanting ceiling. Wood accents, including the white oak ceiling and eucalyptus-veneer entertainment center, lend earthiness. Family-friendly, low-profile furnishings in a cozy cluster reflect the homeowners’ preference for organic Contemporary design.
Featured in the November 2008 issue of Phoenix Home & Garden, this "magnificently modern" home is actually a suburban loft located in Arcadia, a neighborhood formerly occupied by groves of orange and grapefruit trees in Phoenix, Arizona. The home, designed by architect C.P. Drewett, offers breathtaking views of Camelback Mountain from the entire main floor, guest house, and pool area. These main areas "loft" over a basement level featuring 4 bedrooms, a guest room, and a kids' den. Features of the house include white-oak ceilings, exposed steel trusses, Eucalyptus-veneer cabinetry, honed Pompignon limestone, concrete, granite, and stainless steel countertops. The owners also enlisted the help of Interior Designer Sharon Fannin. The project was built by Sonora West Development of Scottsdale, AZ.
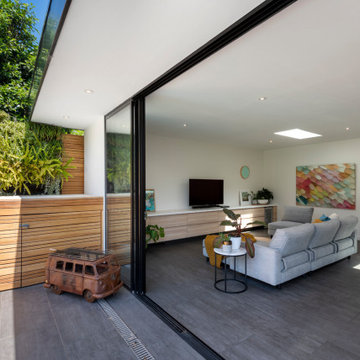
Flat roof pool pavilion housing living and dining spaces, bathroom and covered outdoor seating area. Timber slat wall hides pool pumps and equipment, and provides for a vertical wall and pool seating/storage units. Indoor plants and colorful artwork make this a great place to be, in summer and winter.
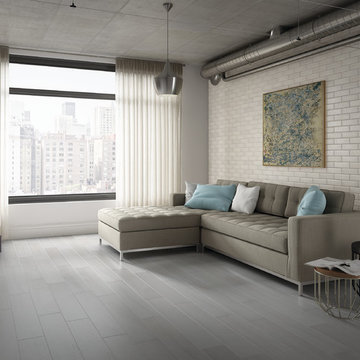
Photo features Rosendal, Alabaster Motif in 6x36. | Additional color available: Metro Gray, Midtown Beige, Urban Mocha
As a wholesale importer and distributor of tile, brick, and stone, we maintain a significant inventory to supply dealers, designers, architects, and tile setters. Although we only sell to the trade, our showroom is open to the public for product selection.
We have five showrooms in the Northwest and are the premier tile distributor for Idaho, Montana, Wyoming, and Eastern Washington. Our corporate branch is located in Boise, Idaho.
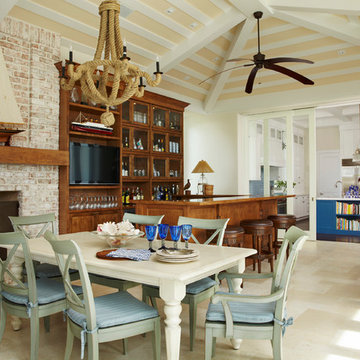
The Florida room looks into the kitchen and can be separated via sliding glass doors and used as either an indoor or outdoor space.
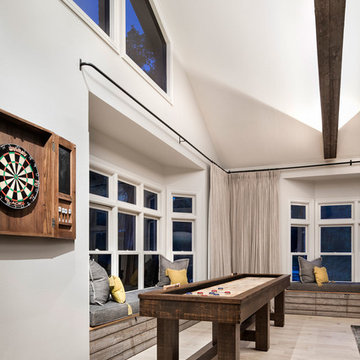
reclaimed barnwood beams • Benjamin Moore hc 170 "stonington gray" paint in eggshell at walls • LED lighting along beams • Ergon Wood Talk Series 9 x 36 floor tile • Linen Noveltex drapery • Robert Allen linen canvas roman shades in greystone • reclaimed wood at window seats • Thibaut Luxe Woven window seat cushion • photography by Paul Finkel 2017
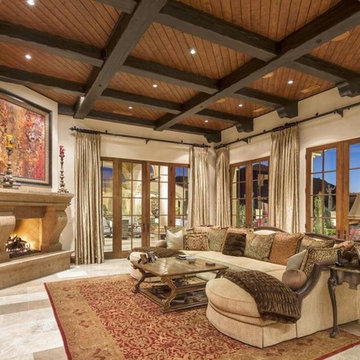
We definitely approve of this living rooms double entry doors, wood ceiling, exposed beams and stone fireplace.
1.641 Billeder af dagligstue med gulv af porcelænsfliser og en indbygget medievæg
11
