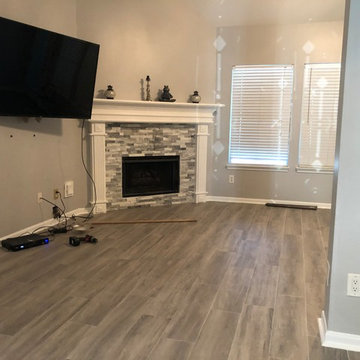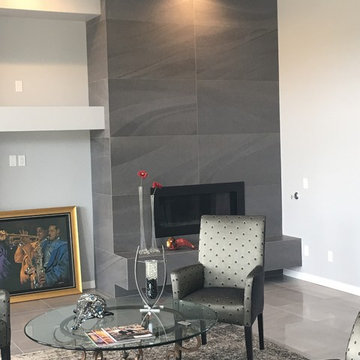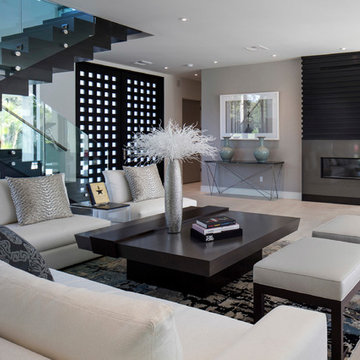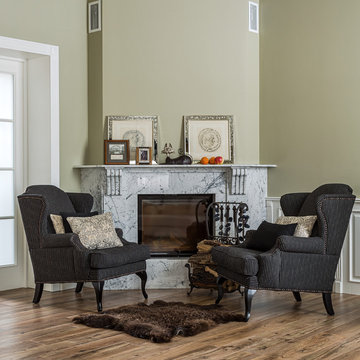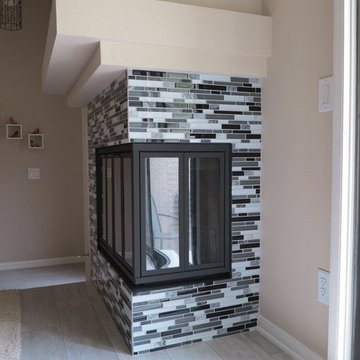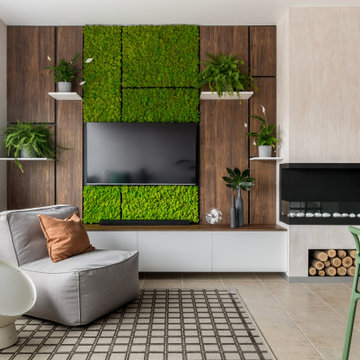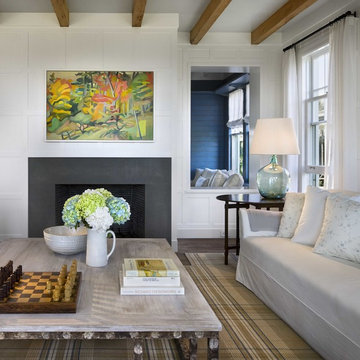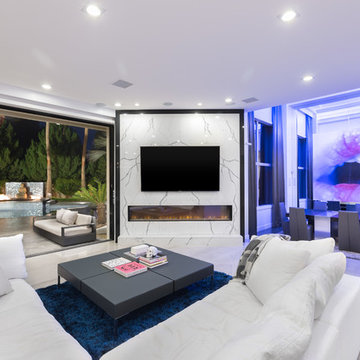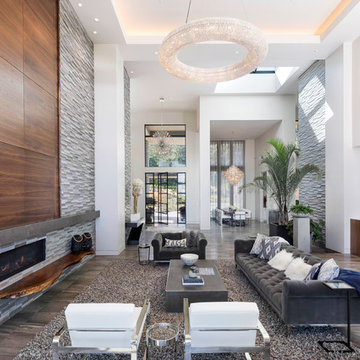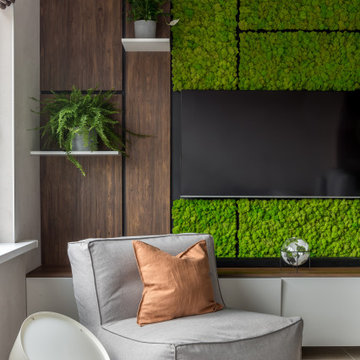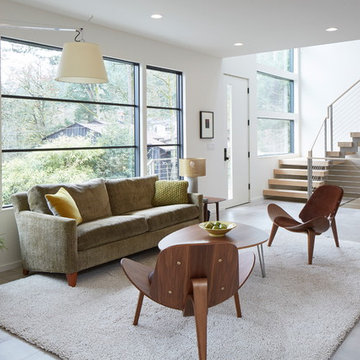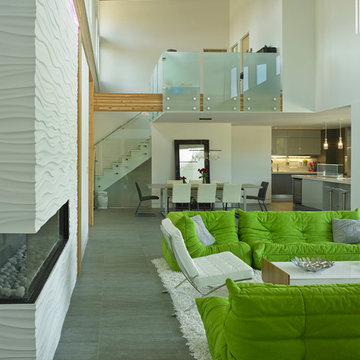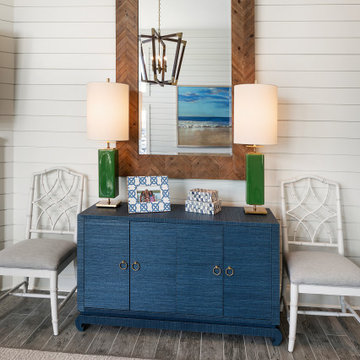451 Billeder af dagligstue med gulv af porcelænsfliser og hjørnepejs
Sorteret efter:
Budget
Sorter efter:Populær i dag
21 - 40 af 451 billeder
Item 1 ud af 3
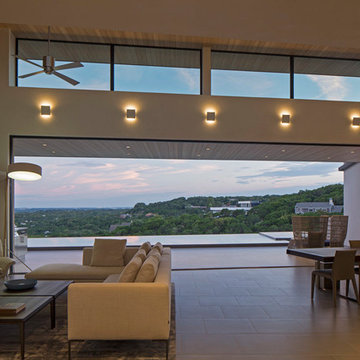
Nestled in the hill country along Redbud Trail, this home sits on top of a ridge and is defined by its views. The drop-off in the sloping terrain is enhanced by a low-slung building form, creating its own drama through expressive angles in the living room and each bedroom as they turn to face the landscape. Deep overhangs follow the perimeter of the house to create shade and shelter along the outdoor spaces.
Photography by Paul Bardagjy
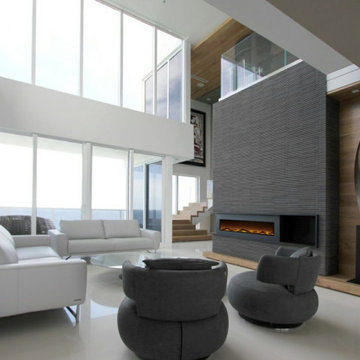
As one of the most exclusive PH is Sunny Isles, this unit is been tailored to satisfied all needs of modern living.
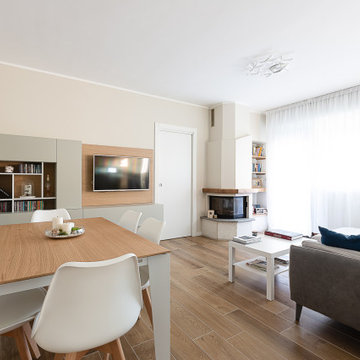
Nel soggiorno trova posto un tavolo allungabile che può ospitare fino ad 8 persone.
Sulla parete corta il mobile tv sospeso ha due grandi cassetti contenitori, e tre pensili dove riporre bicchieri e liquori.
La tv è installata a parete con un sistema a snodo che permette di orientarla verso il tavolo o il divano a seconda delle esigenze.

This project was a complete renovation of a 2 bedroom apartment, we did the living room, dining room, kitchen, bathrooms, a powder room. We introduced our concept to the client to open space and make it more functional. The client had a specific vision of how they wanted the apartment to look, which was an off-white home.
We played with different tones of white, incorporating some of the client's personal items.
We were happy to deliver the concept and satisfy the client with our services.
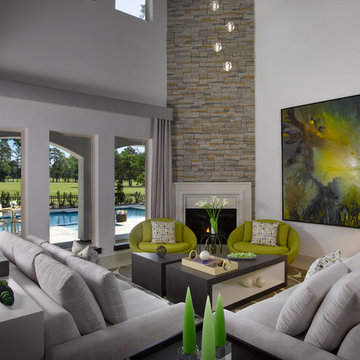
The light gray color palette opens the room and allows the decorative touches of jade pillars and oversize chartreuse chairs room to breathe. The massive floor to ceiling ledge stone wall makes the corner fireplace the real focal point of the living room. However, not to overshadow the custom sofas and unique 2-piece custom coffee table by Fede Furniture. Adding custom art work to large room really enhance the beauty of this design.
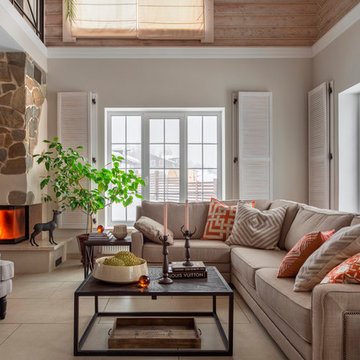
Загородный дом в стиле шале в поселке Лама Вилладж. Проектирование: Станислав Тихонов, Антон Костюкович. Фото: Антон Лихтарович 2017 г.
451 Billeder af dagligstue med gulv af porcelænsfliser og hjørnepejs
2
