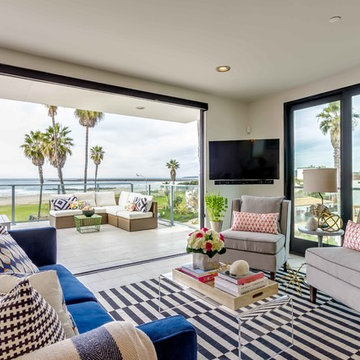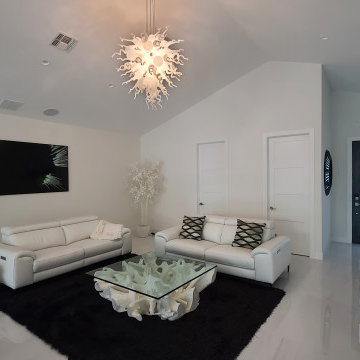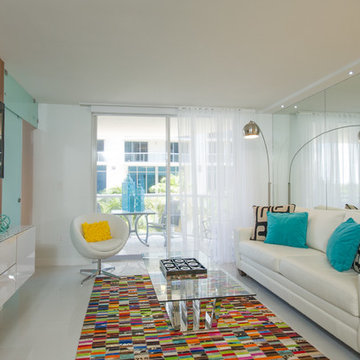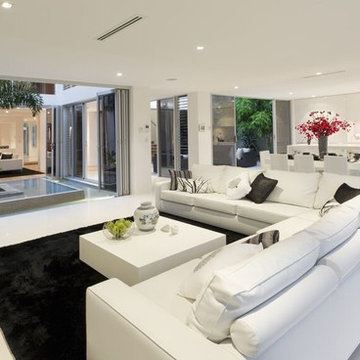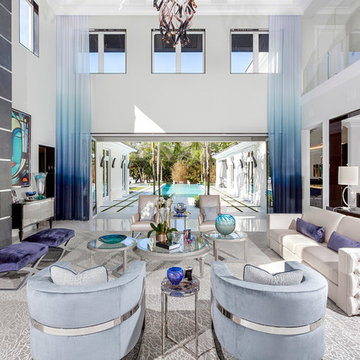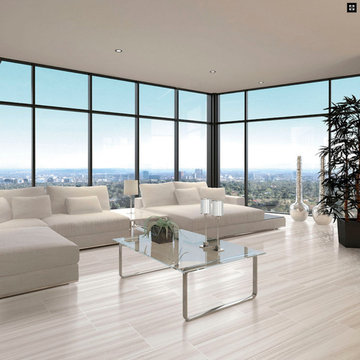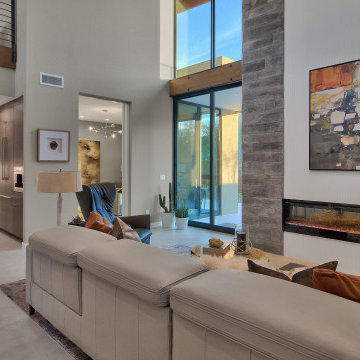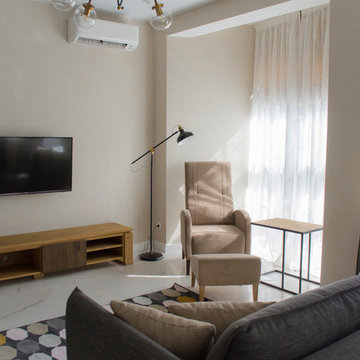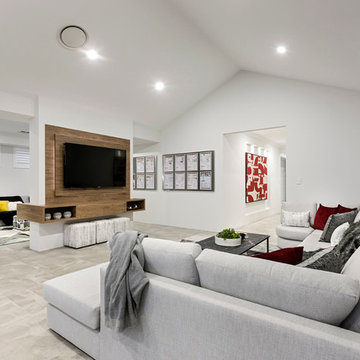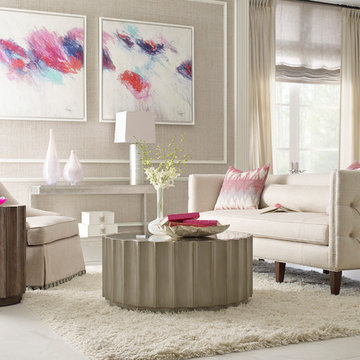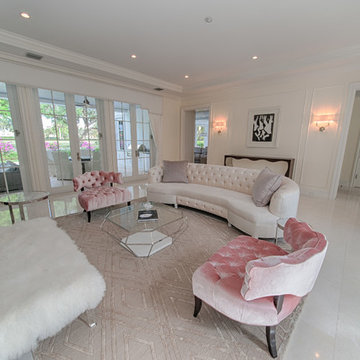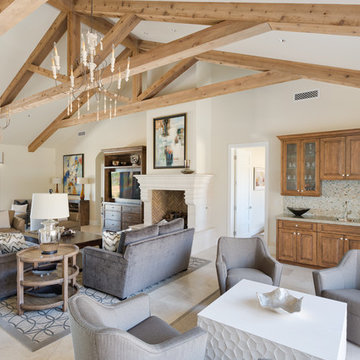1.682 Billeder af dagligstue med gulv af porcelænsfliser og hvidt gulv
Sorteret efter:
Budget
Sorter efter:Populær i dag
161 - 180 af 1.682 billeder
Item 1 ud af 3
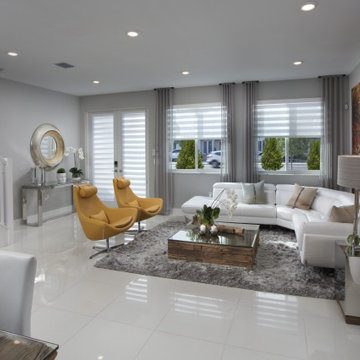
At the foyer, a modern console table made of glass, stainless steel and slices of wood log welcome to the open living room. Above the modern console table a round mirror in gold and silver leaf add light and reflection. On the opposite wall, a stunning mural wallpaper creates the focal point of this modern living room. Featuring an abstract pattern in golden yellow, rust and slate. This mural is the backdrop behind the modern Italian design white leather sectional. The coffee table is made of reclaimed railway wood and stainless steel. Around this living room swivel lounge chairs upholstered in yellow faux leather add the pop of color to this scheme. A combination of sheer and Neolux Shades compose the custom made window treatments. All furniture, furnishings and accessories were provided by MH2G Furniture. Interior Design by Julissa De los Santos, ASID.
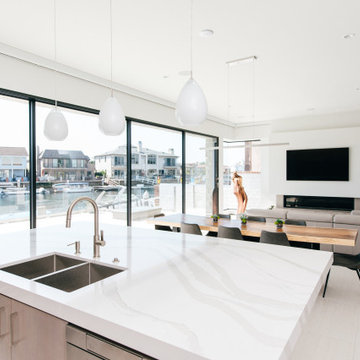
An oversized island at the open great room allows for ample seating, alongside a live-edge dining table and family room beyond
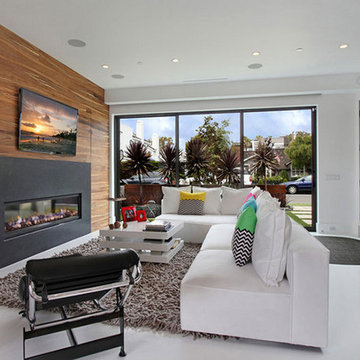
Making the most of indoor/outdoor entertaining and optimizing as much of its seaside-living environment as possible, this contemporary residence in Corona del Mar utilizes Western Window Systems’ Series 600 Multi-Slide Doors to create additional space for both the homeowners and their lucky guests. A key feature of the nearly 2,000-sq-foot home -- from Brandon Architects Inc. and Patterson Custom Homes -- can be found on the first floor, where Western’s signature retractable doors open to a stylish front terrace. Photos by Jeri Keogel.
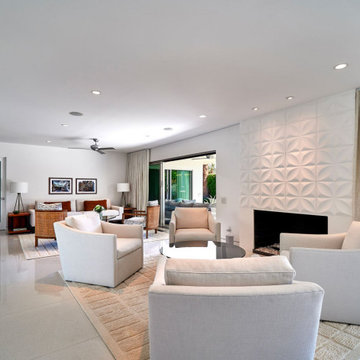
The photo in the link showcases an open living space with a modern and sleek design. The flooring is a light-colored porcelain tile, and a large area rug in shades of beige adds softness and warmth to the space. The walls are painted a crisp white, creating a clean and minimalist backdrop. On the wall behind the seating, there is a large fireplace focal point. The room is well-lit with a combination of natural light from large windows and modern light fixtures. In the center of the room, there is a Kul Grilles floor register cover, which is a modern and stylish way to cover air vents. Overall, the space has a cohesive and contemporary design, with a focus on clean lines, neutral colors, and unique design elements.
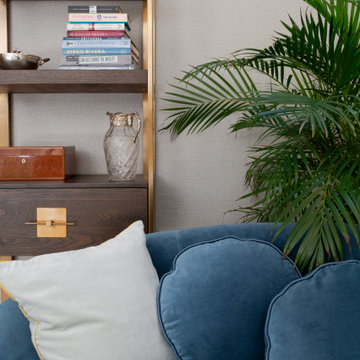
In a small corner of a very large open-space, a secondary and more welcoming sitting area invites us to relax and socialise without the distraction of a TV, which is in a different part of the room. Though this room is in the lower-ground level of the home, proximity to terrace doors leading outside as well as two roof lights directly above it, make this the brightest corner of the entire room.
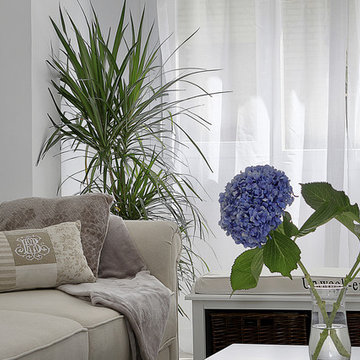
¿Quién se resiste a la elegancia de las hortensias?
Interiorista: Ana Fernández. Fotógrafo: Ángelo Rodríguez.
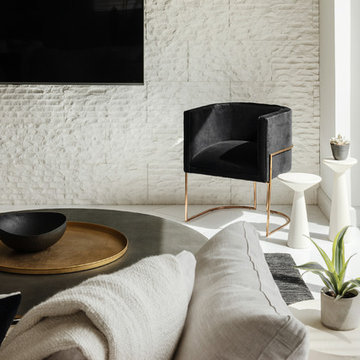
This neutral palette is grounded by a dark black rug and chair to allow balance between the high ceilings, bright open windows and the living space. The textures of the darker concrete coffee table paired with metallic tray gives a pop of shine.
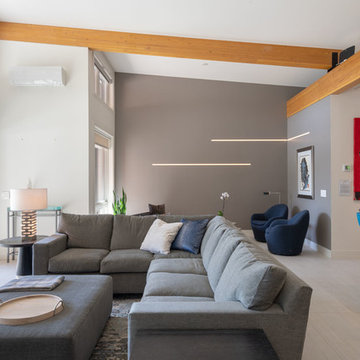
The great room in this modern home creates multiple scales of space. The niche seen in this image can serve as a secondary dining area, a more enclosed reading space, or a break-out space for small side conversations in social settings.
1.682 Billeder af dagligstue med gulv af porcelænsfliser og hvidt gulv
9
