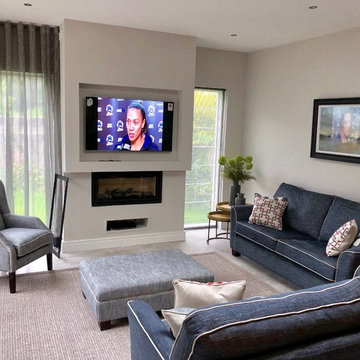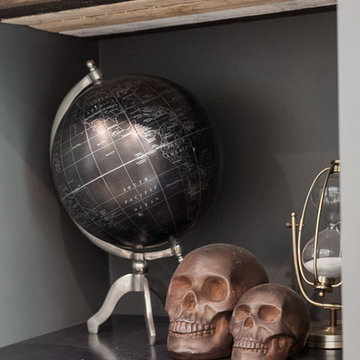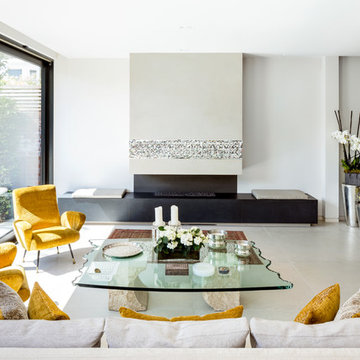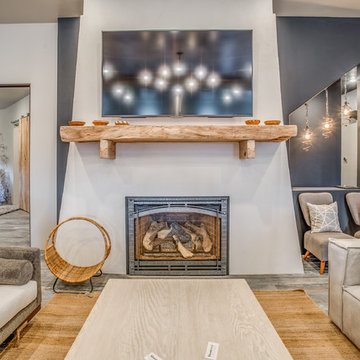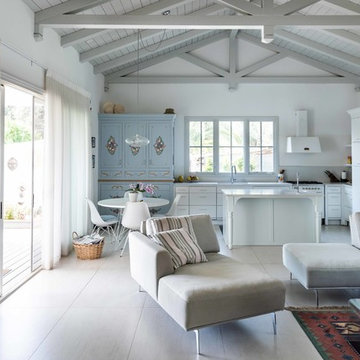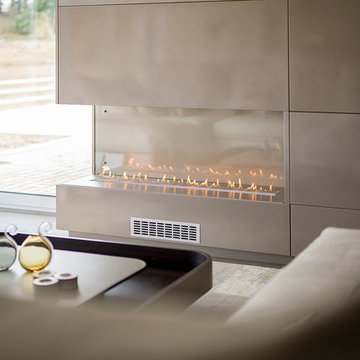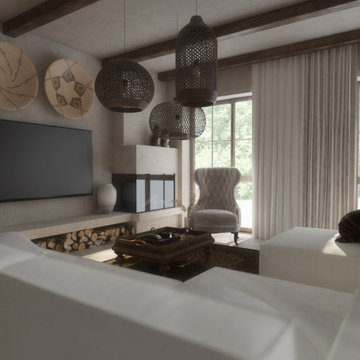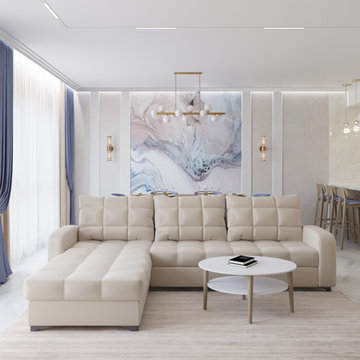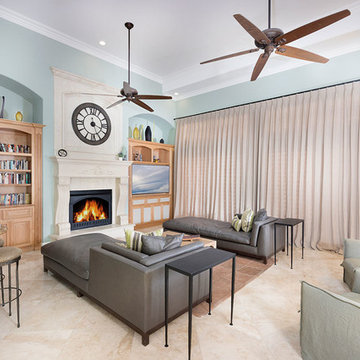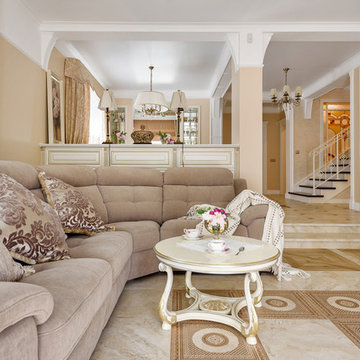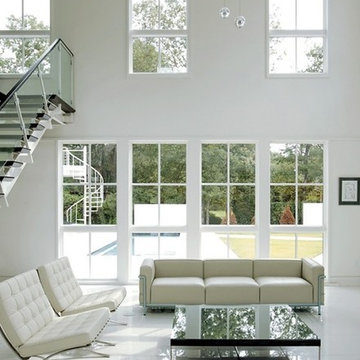677 Billeder af dagligstue med gulv af porcelænsfliser og pudset pejseindramning
Sorteret efter:
Budget
Sorter efter:Populær i dag
141 - 160 af 677 billeder
Item 1 ud af 3
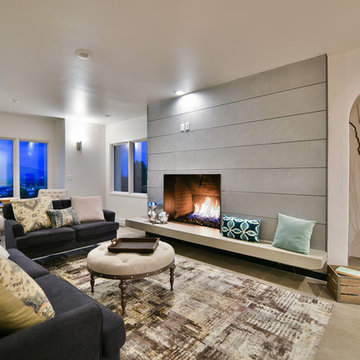
Once a very drab and dark room, we reworked the windows and fireplace for a clean, modern look and added concrete look porcelain tile for an overall sleek living room. We kept the original telephone space and plastered over the brick to give it an updated feel.
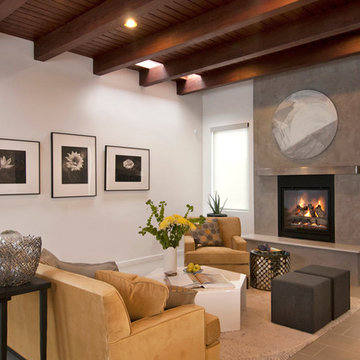
Design details include clean white walls contrast nicely against warm clean lines beams with gray plaster and contemporary tiled floors.
Builder: Borrego Custom Homes
Designer: Jennifer Ashton
Photographer: Laurie Allegretti
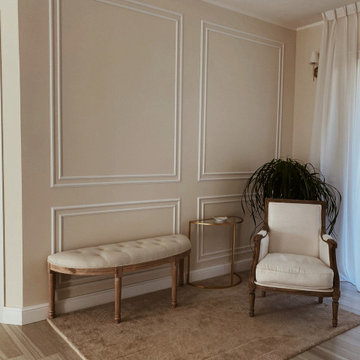
Progettazione e allestimento di un'abitazione privata. La casa presentava solo la pavimentazione; la progettazione si è occupata sia della pianificazione degli spazi, sia dell'architettura dei muri, inserendo delle cornici in gesso sulle pareti del pian terreno in linea con lo stile classico dell'arredo che abbiamo selezionato per l'allestimento. Tutto questo integrando a 360 gradi la cliente in ogni nostra proposta e scelta.
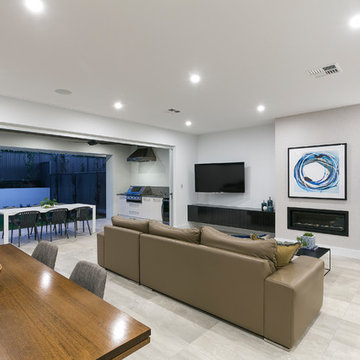
The perfect home for entertaining all year round.
A breathtaking home perfectly tailored for family living and indoor-outdoor entertaining.
Architecturally designed by Klemm Homes and stylishly decorated by Carmel Siciliano.
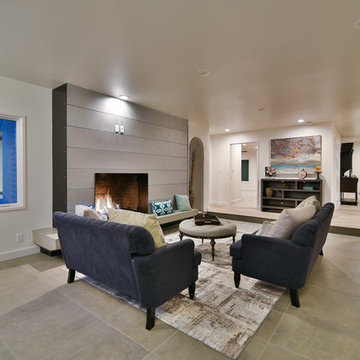
Once a very drab and dark room, we reworked the windows and fireplace for a clean, modern look and added concrete look porcelain tile for an overall sleek living room. We kept the original telephone space and plastered over the brick to give it an updated feel.
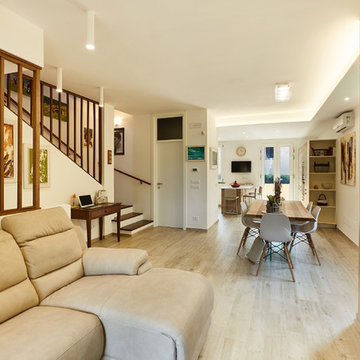
L’ingresso principale all’abitazione è in diretta connessione con la zona giorno ed è delimitato da sottili montanti in legno che continuano il sistema originale del parapetto della scala.
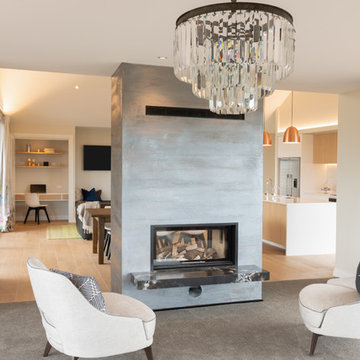
Three living spaces and a home office all combine to create the hub of the home. Photo by Kurt Langer Photography
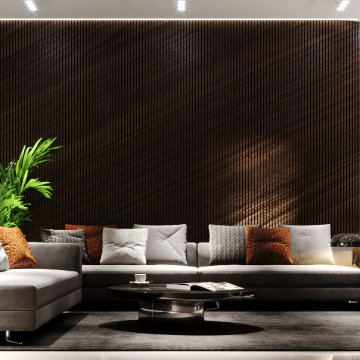
квартира 120кв м, кухня совмещенная с гостинной.
Проект для пары с ребенком, которые очень любят гостей. Цветовая гамма подобрана для комфортного отдыха семьи. Стилевое решение подчеркивает характер и статус владельцев.
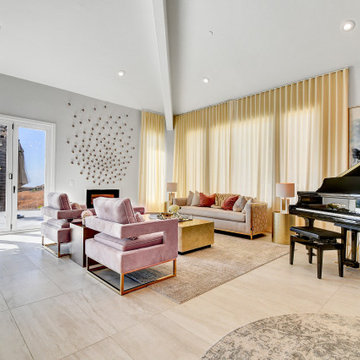
The clients and the architects agreed on a layout and a design which welcome the outdoors in and which allow this amazing house to dialogue with its surroundings in a really pleasant and natural manner.
677 Billeder af dagligstue med gulv af porcelænsfliser og pudset pejseindramning
8
