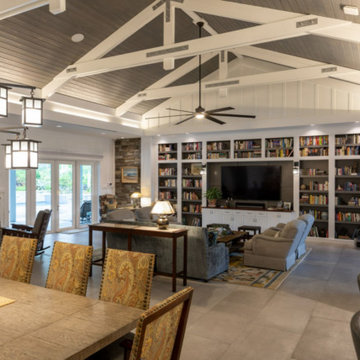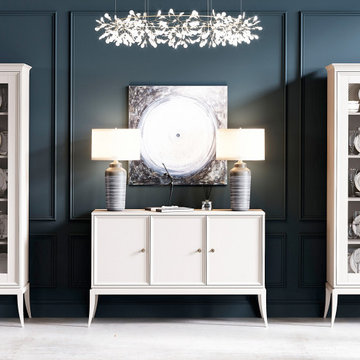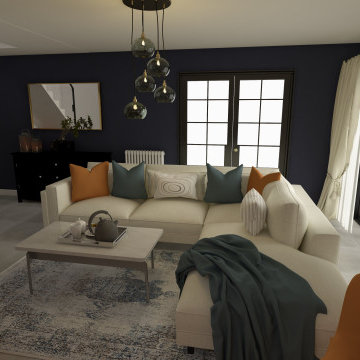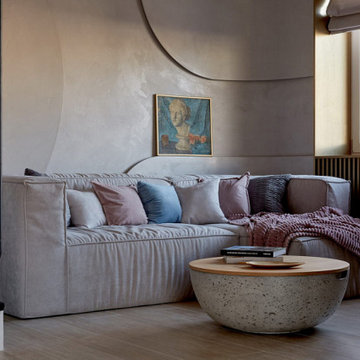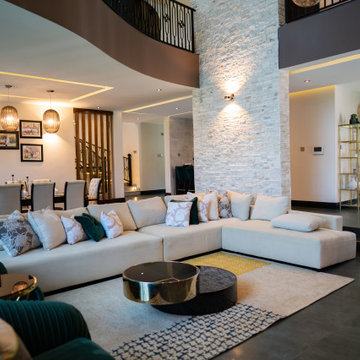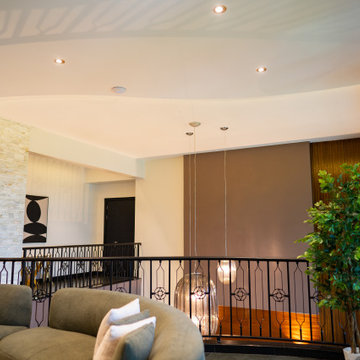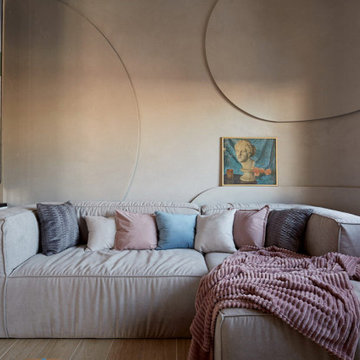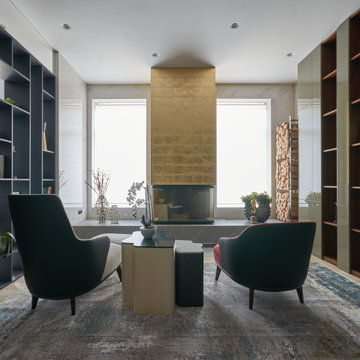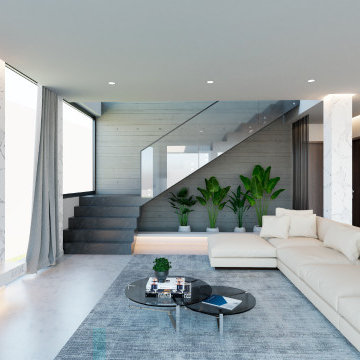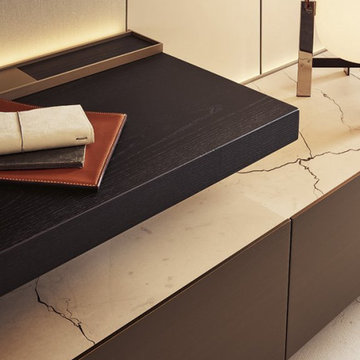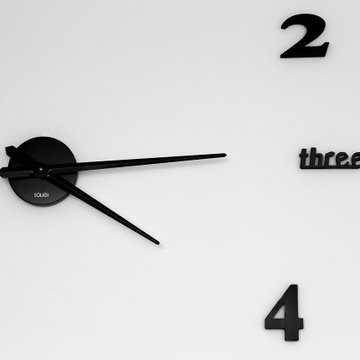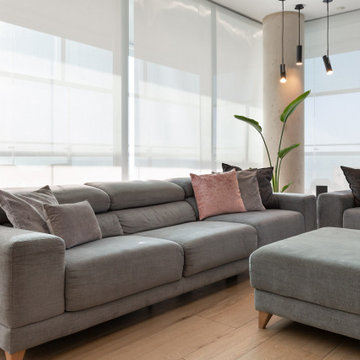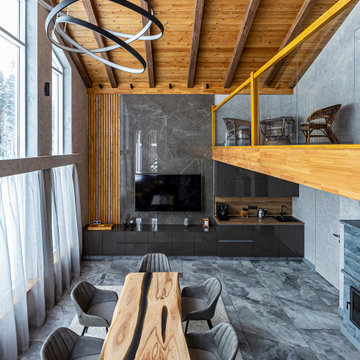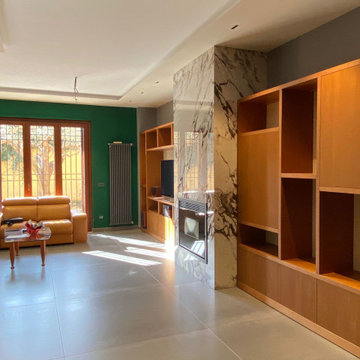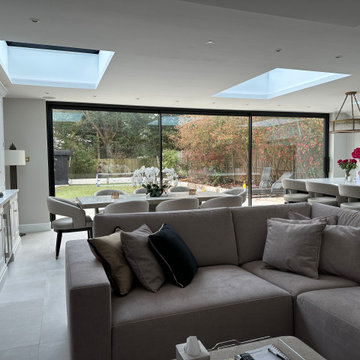274 Billeder af dagligstue med gulv af porcelænsfliser og vægpaneler
Sorteret efter:
Budget
Sorter efter:Populær i dag
101 - 120 af 274 billeder
Item 1 ud af 3
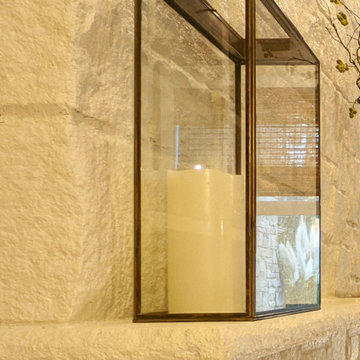
Our newly completed living room project exudes opulence and elegance, reminiscent of a luxurious resort. Creamy whites and sandy beige create a sense of serenity, while accents of brown, green, and subtle gold add warmth and richness. The magnificent new marble veined tile floor is softened with an earthy jute rug. The ceiling soars overhead, adorned with rustic wood beams and a resplendent chandelier. Two sumptuous Chesterfield sofas in a rich, dark chocolate leather already owned by the client provide ample seating for relaxation around the warm fire. Magnificent mirrors flanked by wall sconces reflect the beautiful garden outside. We added wall paneling to add a beautiful rhythm to the walls. Decorative elements add personality and charm. In this space, you're enveloped in an atmosphere of refined comfort and tranquility, making it the perfect retreat to escape the cares of the outside world.
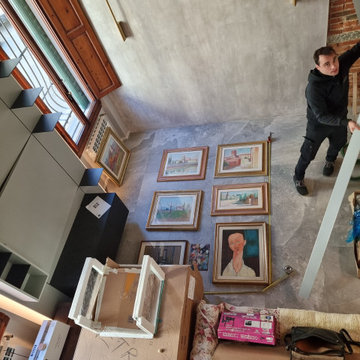
le fasi di installazione di una parete con l'inserimento di una serie di quadri.
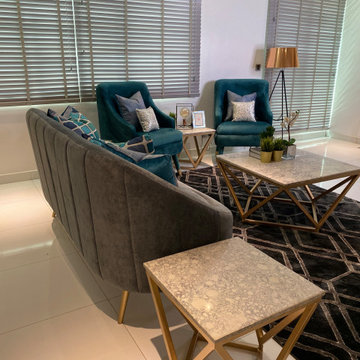
This City Loft was designed with simple luxury in mind. Our Client wanted her space to look and feel luxurious but not over the top. Velvet, Marble, gold steel were the elements we used to give this space the Luxurious look and feel the client wanted.
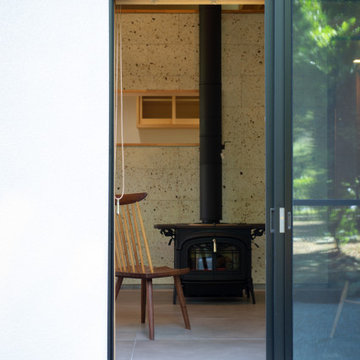
コア、ユーティリティ部分をコアに回遊できるプランニング
既存建物は西日が強く、東側に林があり日照及び西日が強い立地だったが
西側の軒を深く、東側に高窓を設けることにより夏は涼しく冬は暖かい内部空間を創ることができた
毎日の家事動線は玄関よりシューズクローク兼家事室、脱衣場、キッチンへのアプローチを隣接させ負担軽減を図ってます
コア部分上部にある2階は天井が低く座位にてくつろぐ空間となっている
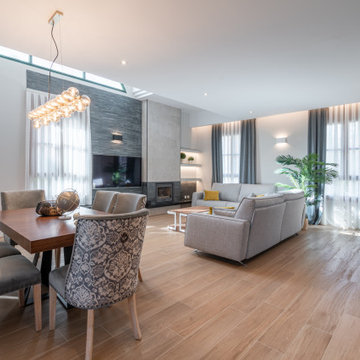
En este salón, pasamos a rejuvenecer y conectar espacios. Un proyecto, en el que como hablamos con nuestros clientes en la primera visita a la casa, debíamos estudiar la luz, para realzar y crear ambientes con los que disfrutar de la misma.
Texturas, colores elegantes y piezas que impactaran y conectaran entre si.
274 Billeder af dagligstue med gulv af porcelænsfliser og vægpaneler
6
