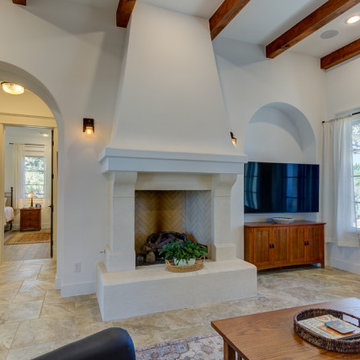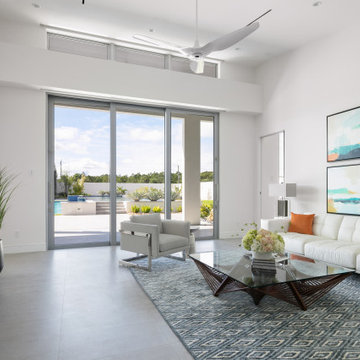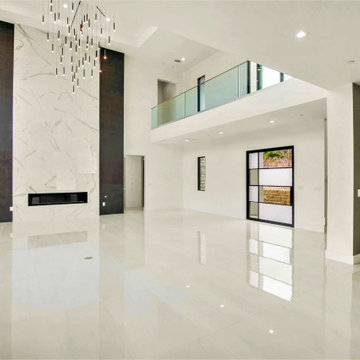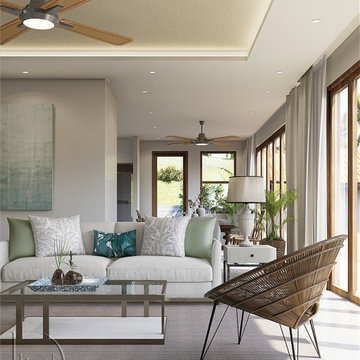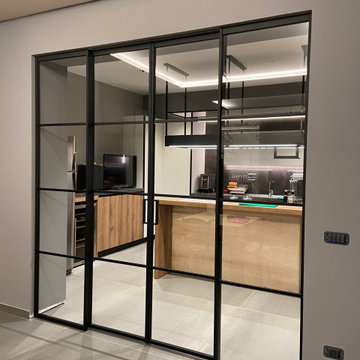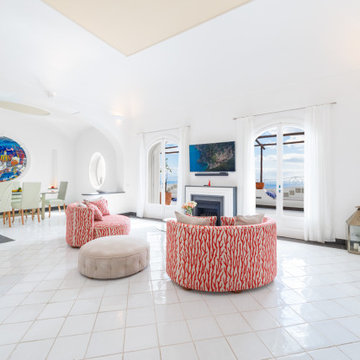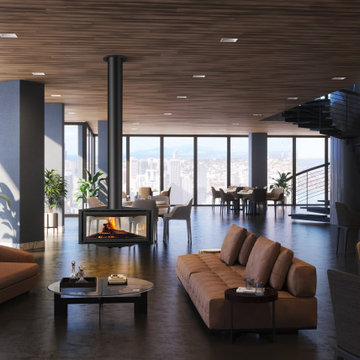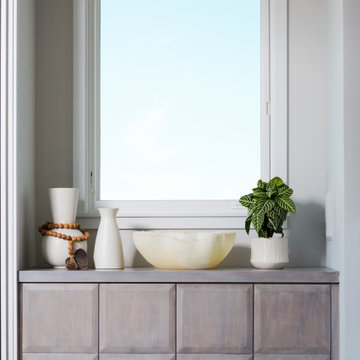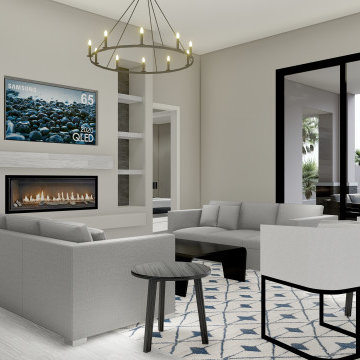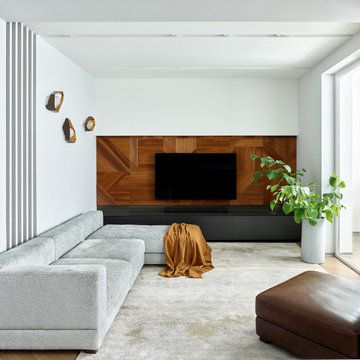1.960 Billeder af dagligstue med gulv af porcelænsfliser
Sorteret efter:
Budget
Sorter efter:Populær i dag
161 - 180 af 1.960 billeder
Item 1 ud af 3
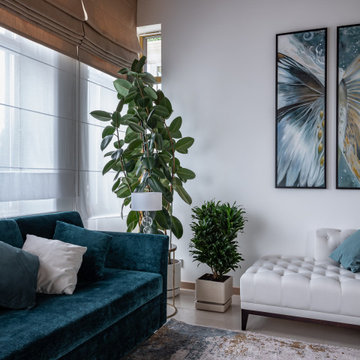
Дизайн-проект реализован Бюро9: Комплектация и декорирование. Руководитель Архитектор-Дизайнер Екатерина Ялалтынова.
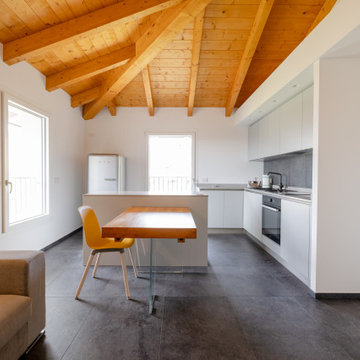
La cucina è ad angolo con Isola centrale, frigorifero Smeg bombino anni '50, controsoffitti con faretti per l'illuminazione e tubo cappa, Tavolo con piano in legno come le travi e gambe in vetro; poi....
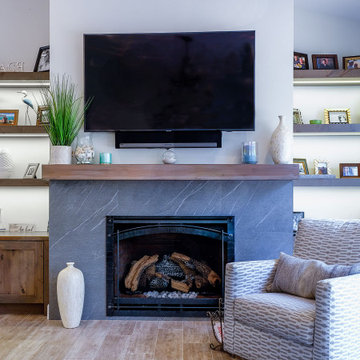
This cozy living room consists of Kraftmaid cabinetry, Putnam style doors, soft-close hardware, floating shelves, and undercabinet lighting all backed by a limited lifetime warranty.

Modern living room off of entry door with floating stairs and gas fireplace.
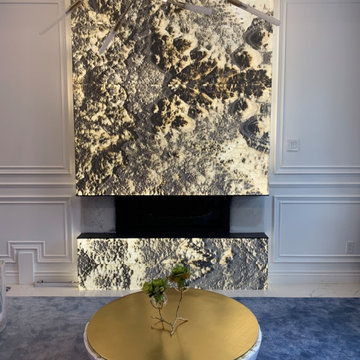
A DSP translucent grey onyx panel is highlighted by LED lights accentuating the natural veining in the stone, the panelled wall and fireplace facade.
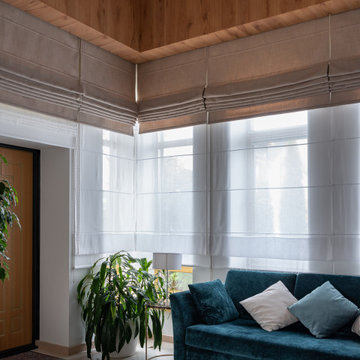
Дизайн-проект реализован Бюро9: Комплектация и декорирование. Руководитель Архитектор-Дизайнер Екатерина Ялалтынова.
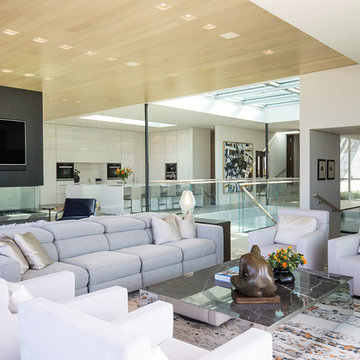
Trousdale Beverly Hills modern home luxury open plan living room. Photo by Jason Speth.
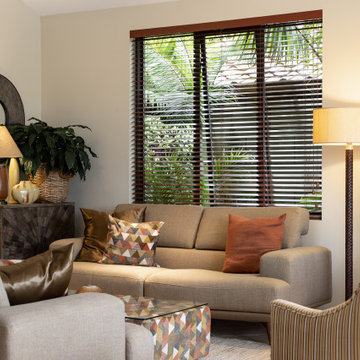
This home was inspired by Balinese architecture to extent that the roof and floor tiles were imported from Indonesia, and the speical ceiling fans are made of rattan. The living room is a juxtaposition of contemporary and traditonal, and pieces were gathered and placed from existing furniture and accessories from the clients extensive travels, and newly specified pieces. Donna chose a limited palette of colour and added further interest and intrique by mixing sheen levels, and by layering pattern and texture.
The living room is full of large potted plants, and lush tropical greenery reminiscent of Bali can be seen from all the windows. A glimpse of the master bedroom draws your eye to the a separate annex accessed by a private corridor.
1.960 Billeder af dagligstue med gulv af porcelænsfliser
9
