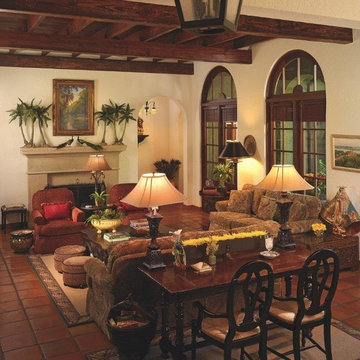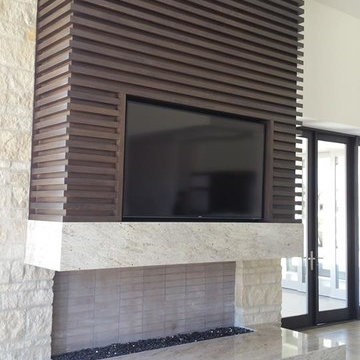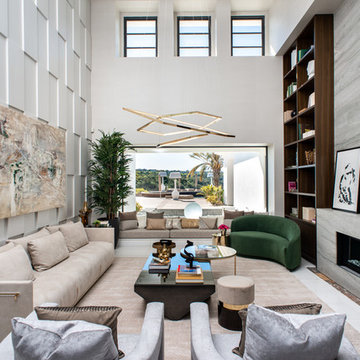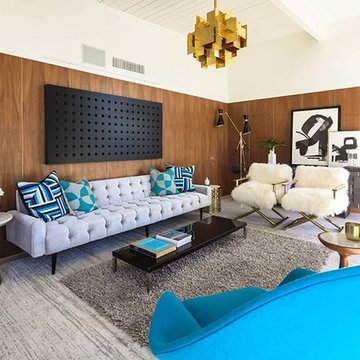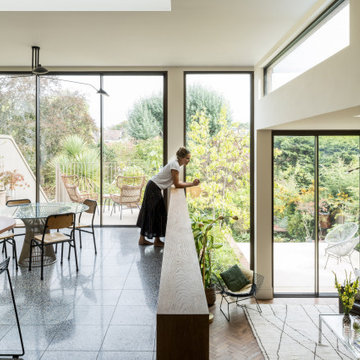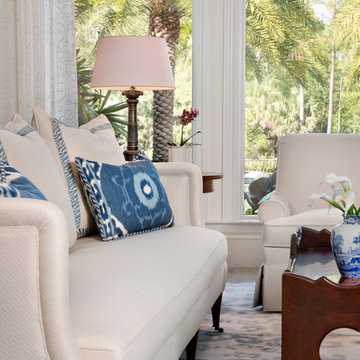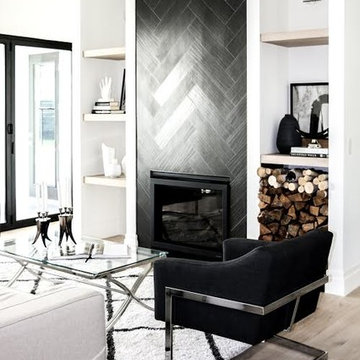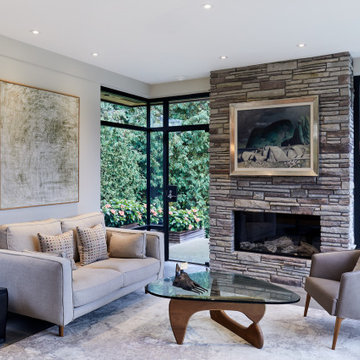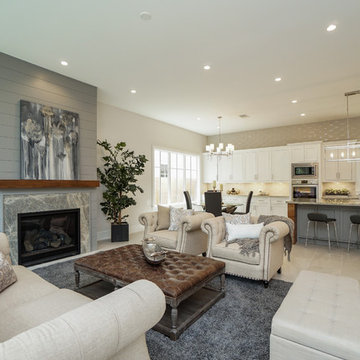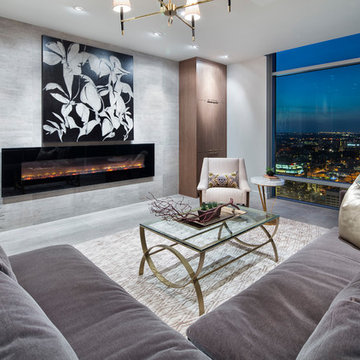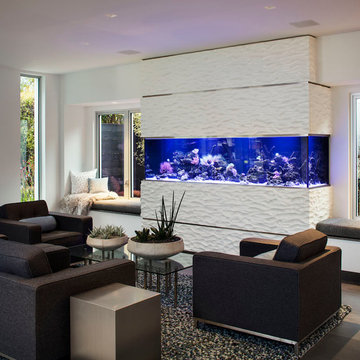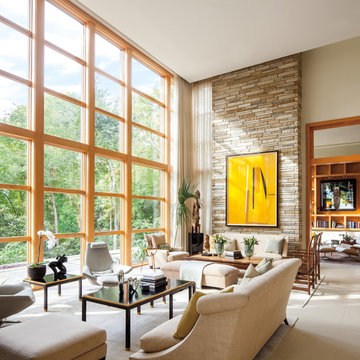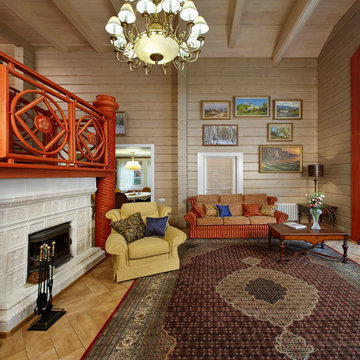2.819 Billeder af dagligstue med gulv af porcelænsfliser uden tv
Sorteret efter:
Budget
Sorter efter:Populær i dag
241 - 260 af 2.819 billeder
Item 1 ud af 3
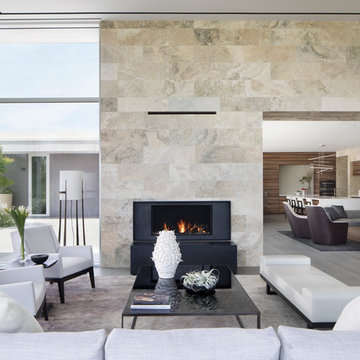
Living room with view to the kitchen and exterior patio. 3" x 10'
x 8' high walnut pocket door pocket door separates the rooms.
Photo: Paul Dyer
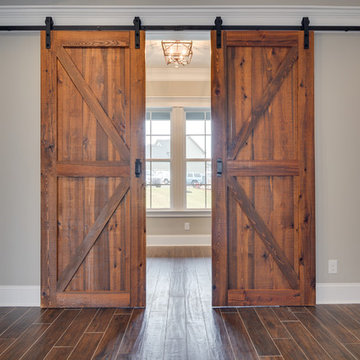
This custom farmhouse-style home in Evans, GA is a beautiful marriage of craftsman style meets elegance. Custom-built barn doors adorn the entrance to the home office.
Photography by Joe Bailey
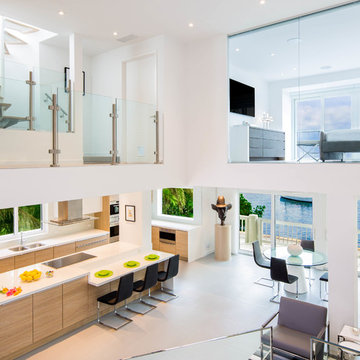
Two story view of the downstairs living, dining, kitchen with master suite above.
photo: Stephanie Lavigne Villeneuve
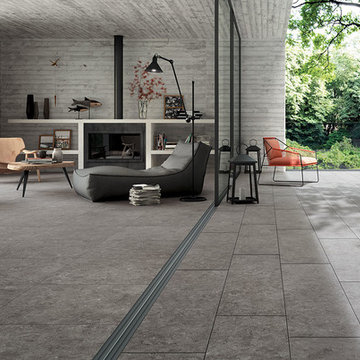
Na.me Gris Belge | Available at Ceramo Tiles
The Na.me range is a unique collection of stones in a complete and versatile palette.
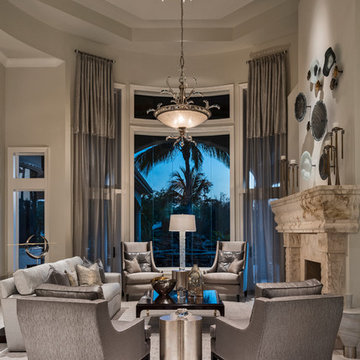
Interior Design by Amy Coslet Interior Designer ASID, NCIDQ.
Construction Harwick Homes.
Photography Amber Frederiksen
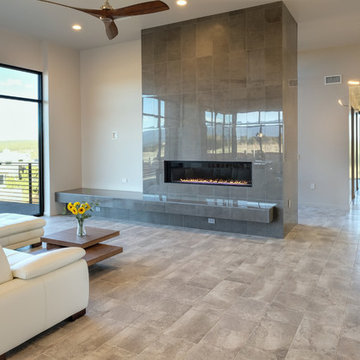
This 5 bedrooms, 3.4 baths, 3,359 sq. ft. Contemporary home with stunning floor-to-ceiling glass throughout, wows with abundant natural light. The open concept is built for entertaining, and the counter-to-ceiling kitchen backsplashes provide a multi-textured visual effect that works playfully with the monolithic linear fireplace. The spa-like master bath also intrigues with a 3-dimensional tile and free standing tub. Photos by Etherdox Photography.
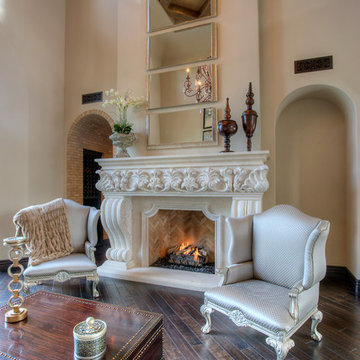
We love this living room's stone fireplace, the vaulted ceilings, arched windows and wood floors.
2.819 Billeder af dagligstue med gulv af porcelænsfliser uden tv
13
