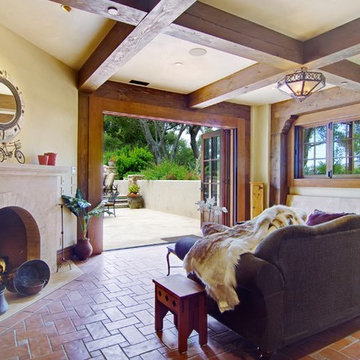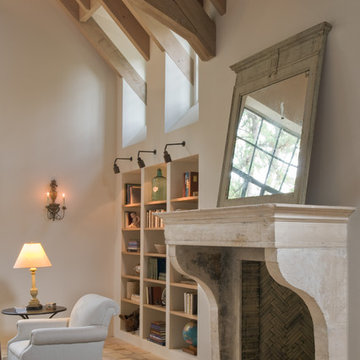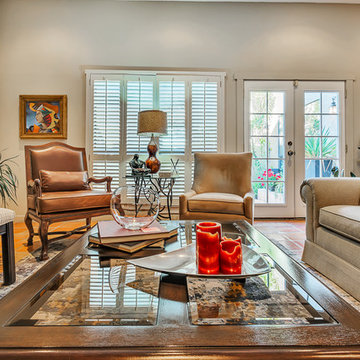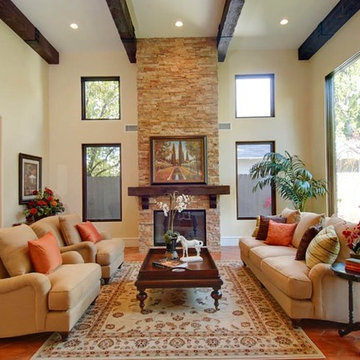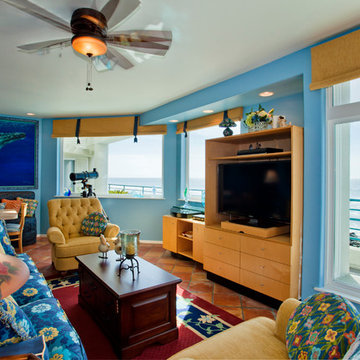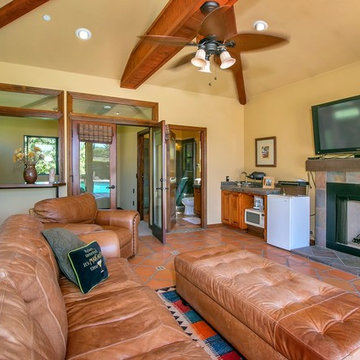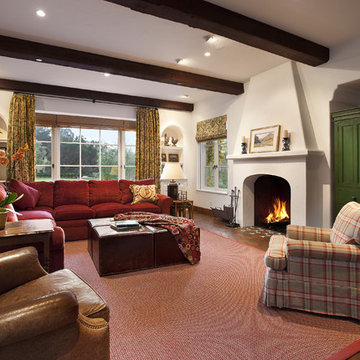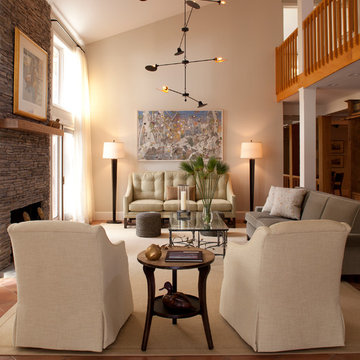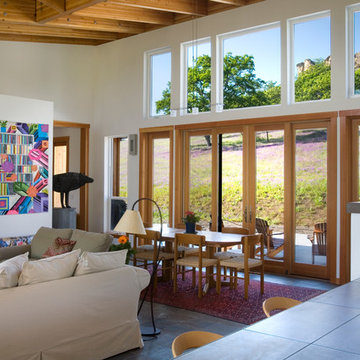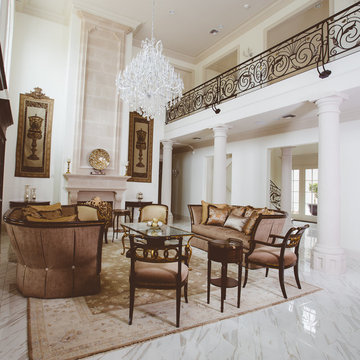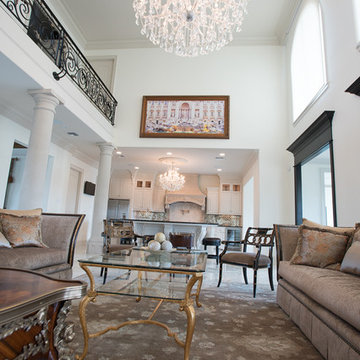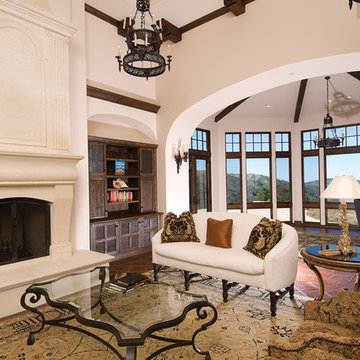630 Billeder af dagligstue med gulv af terracotta fliser og almindelig pejs
Sorteret efter:
Budget
Sorter efter:Populær i dag
101 - 120 af 630 billeder
Item 1 ud af 3
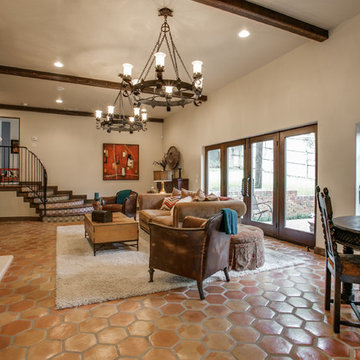
Shoot2Sell
Bella Vista Company
This home won the NARI Greater Dallas CotY Award for Entire House $750,001 to $1,000,000 in 2015.
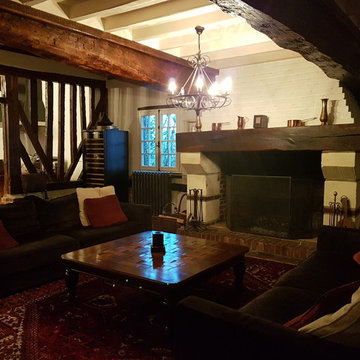
L'ouverture de tout les colombages a permis d'obtenir une pièce de vie d'environ 100m2 au rez-de-chaussée avec une entrée, la cuisine, un grand salon-cheminée avec coin bar et un petit salon de lecture.
Décoration campagne chic avec mise en valeur de l'énorme cheminée d'origine.
Canapés et table basse Roche Bobois campagne.
Lustre chiné.
cskdecoration
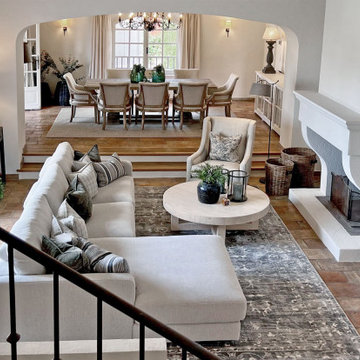
Décoration et rénovation du séjour, ratissage des urs, peinture, reprise de l'escalier.
Décoration : confection de rideaux, canapé, tapis, fauteuils, etc
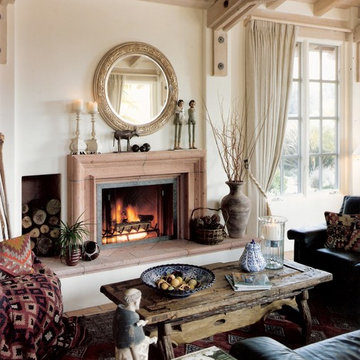
Interior Design by Nina Williams Designs,
Construction by Southwind Custom Builders,
Photography by Phillip Schultz Ritterman
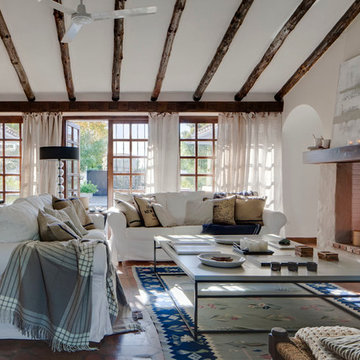
MASFOTOGENICA by CARLOS YAGÜE //
Fotografía: Carlos Yagüe //
Makeup Deco: Pili Molina //
Items: Lexington Company
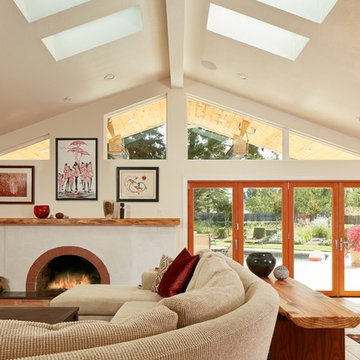
New gable in Great Room, preserving existing fireplace. The Owners suggested reusing the old kitchen Island stone top as the surface for the new fireplace hearth, They had a custom redwood mantel created to tie the image of the way together.
Russell Abraham Photography
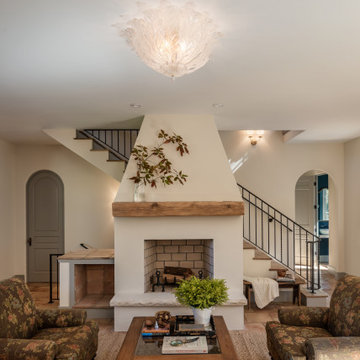
The living room and most first floor areas were tiled with reclaimed European terra cotta. We also used traditional method of oil and wax to seal and finished them. The interior walls were textured to give a plastered appearance. An interesting and dificult detail was to eliminate all casing, even on interior doors to give the appearance of full masonry traditional construction.
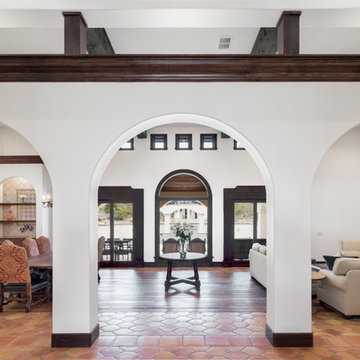
The view from the front foyer through the arched gallery to the living/dining and the arched water feature at the pool beyond. This view shows the appeal created by symmetry throughout the homes design. The open wall above the arches allows for light passage from the high windows in the gallery into the living area beyond.
630 Billeder af dagligstue med gulv af terracotta fliser og almindelig pejs
6
