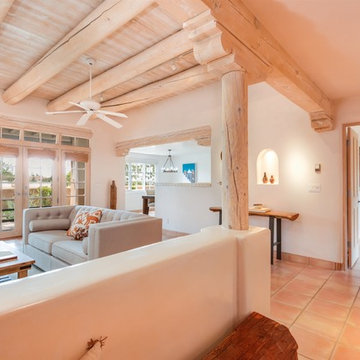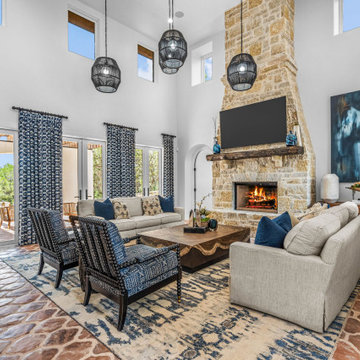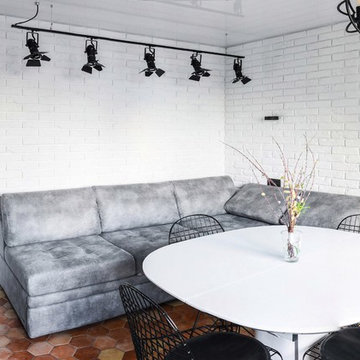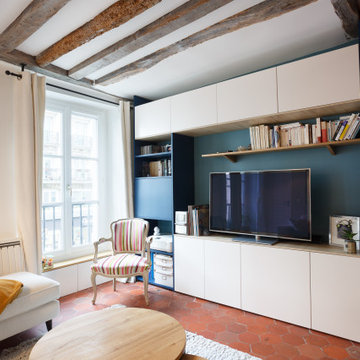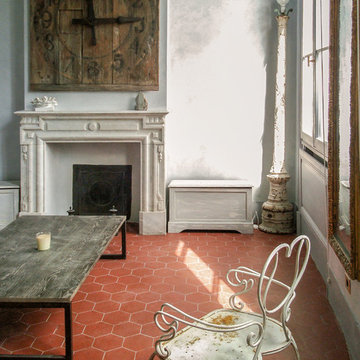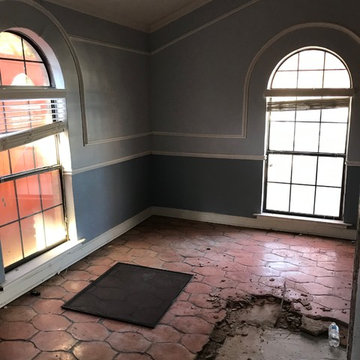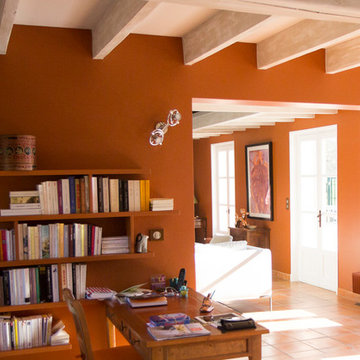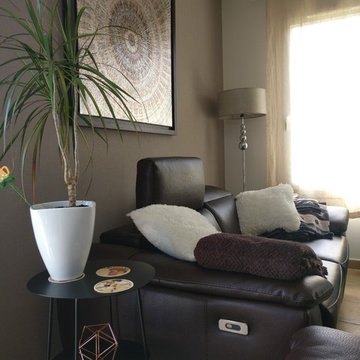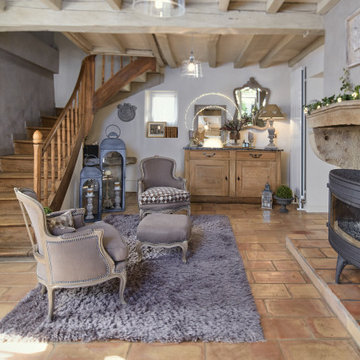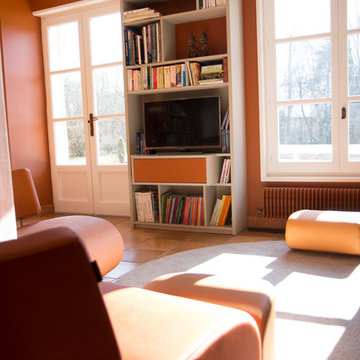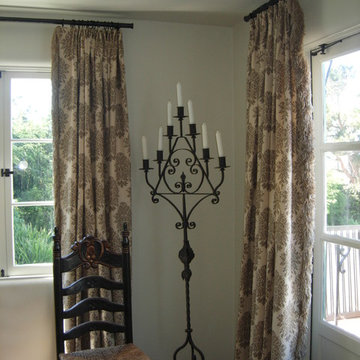180 Billeder af dagligstue med gulv af terracotta fliser og orange gulv
Sorteret efter:
Budget
Sorter efter:Populær i dag
101 - 120 af 180 billeder
Item 1 ud af 3
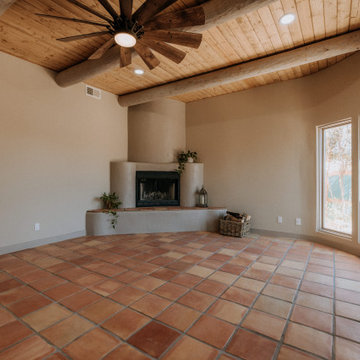
Don’t shy away from the style of New Mexico by adding southwestern influence throughout this whole home remodel!
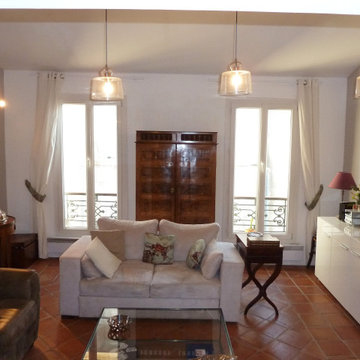
Transformation complète de l'entrée, du séjour et du salon d'un appartement dans le centre-ville d'Aix-en-Provence. Un grand travail sur la hauteur de plafond, la lumière, l'élégance avec un budget limité.
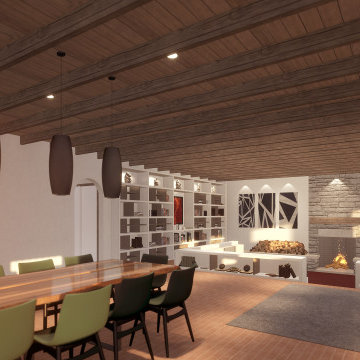
Living Room and Dining Room of the home. The living room has a dropped floor and includes built in sofas, terracotta tile flooring, a Rumford Fireplace, a custom built in bookshelf, natural site-stone, and custom accent lighting for art and for books.
Full Home Description:
If you're going to go off-grid, you better have a good building envelope. Design is nearing completion and site excavation commenced last week for the Del Norte Residence, an off-grid 3,000 square foot home designed for a local heavy timber craftsman and his growing family. It has been a pleasure.
Location: Del Norte, Colorado
Exterior Materials: Stucco, Wood, Galvanized Metal
Interior Materials: Plaster, Terracotta Tile, Wood, Concrete
Additional Home Features: Exposed ceiling joists, dropped living room with custom built in sofas, Rumford fireplaces, cooking fireplace in kitchen with custom ventilation system, large bookshelf wall, luxurious master bedroom and bathroom, efficient design of 4 kids bedrooms, landscaped courtyard, full basement.
Climate Zone 7
Insulated Concrete Form (ICF) Foundation
2X8, R-40 Walls
R-90 Ceiling
Photovoltaic Array providing 100% of the homes energy
Radiant Heating System
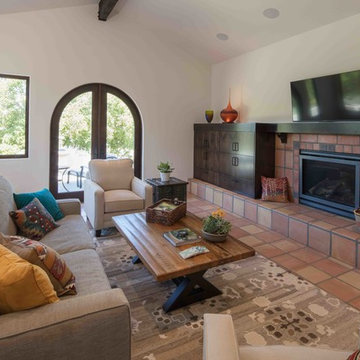
A refurbished fireplace anchors the relaxed Spanish feel of the house.
Photography by Studio 101 West.
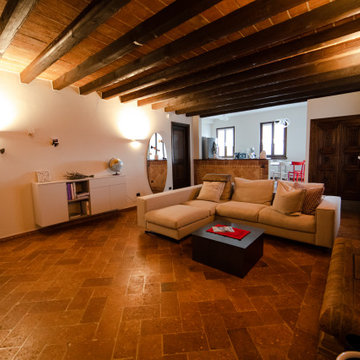
Divano angolare con un tavolino da caffè, contenitore (per poterci inserire la legna per il camino)
Dal divano, essendo angolare, si può godere sia della vista del fuoco del camino che della tv sull'altro lato.
Il pavimento è un cotto toscano rettangolare, come l'assito del soffitto; le travi invece sono in castagno, volutamente anticato.
La parete del camino, il pavimento e le travi sono i veri protagonisti della zona giorno, di conseguenza tutti gli altri arredi sono molto semplici e lineari
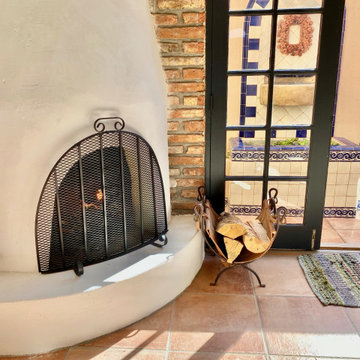
the beehive fireplace was the only feature we saved from the renovation but gave to a completely new all white plaster finish and updated it with a gas starter and new custom iron screen.
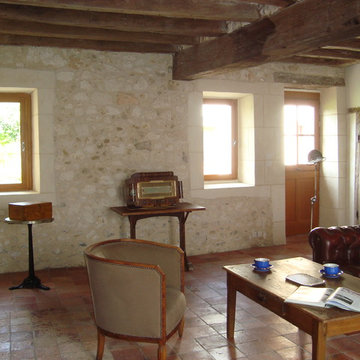
Il s'agit du salon secondaire, faisant office de bureau, les poutres ont été sablées, les tomettes reposées après réagréage du sol, la cheminée remise en état, les huisseries changées. Le mobilier chiné.
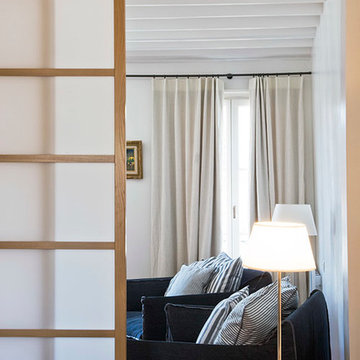
Vue de l'entrée vers le salon partiellement dissimulé par des panneaux japonais.
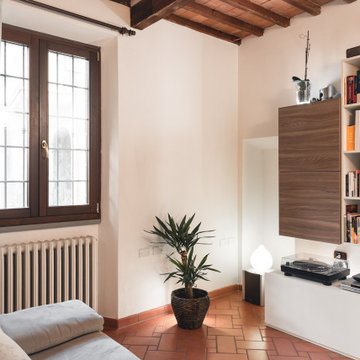
Committente: Studio Immobiliare GR Firenze. Ripresa fotografica: impiego obiettivo 24mm su pieno formato; macchina su treppiedi con allineamento ortogonale dell'inquadratura; impiego luce naturale esistente con l'ausilio di luci flash e luci continue 5400°K. Post-produzione: aggiustamenti base immagine; fusione manuale di livelli con differente esposizione per produrre un'immagine ad alto intervallo dinamico ma realistica; rimozione elementi di disturbo. Obiettivo commerciale: realizzazione fotografie di complemento ad annunci su siti web agenzia immobiliare; pubblicità su social network; pubblicità a stampa (principalmente volantini e pieghevoli).
180 Billeder af dagligstue med gulv af terracotta fliser og orange gulv
6
