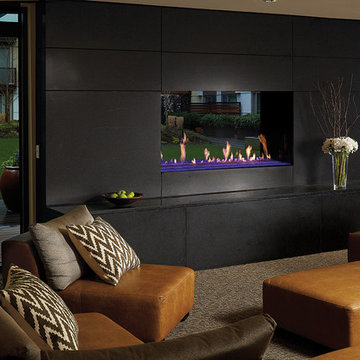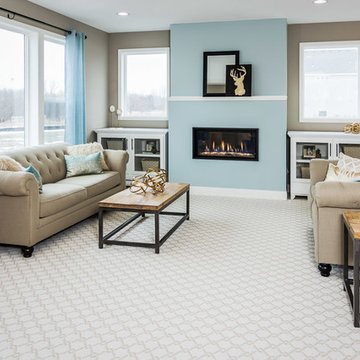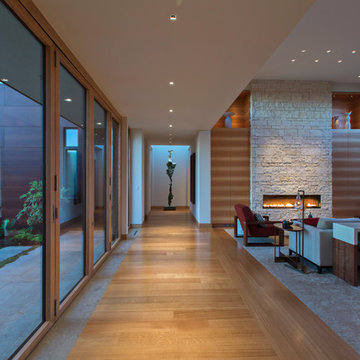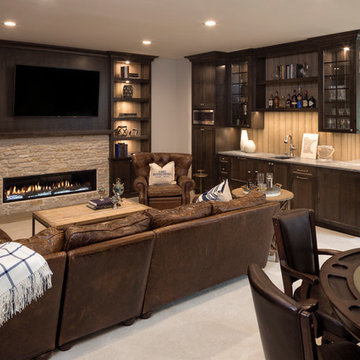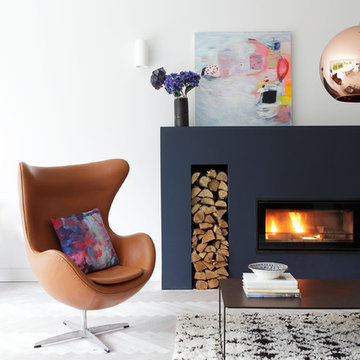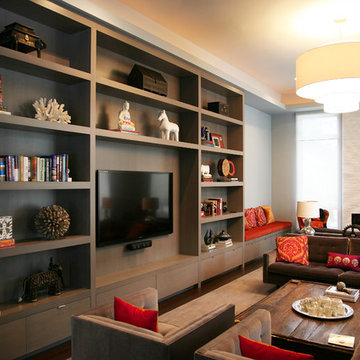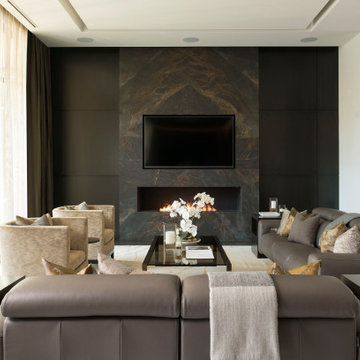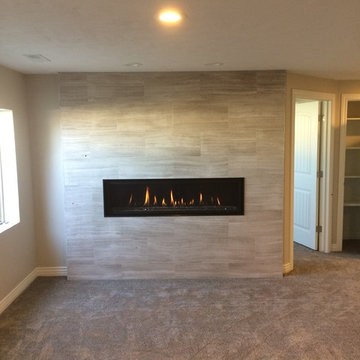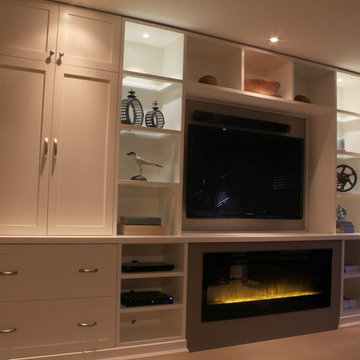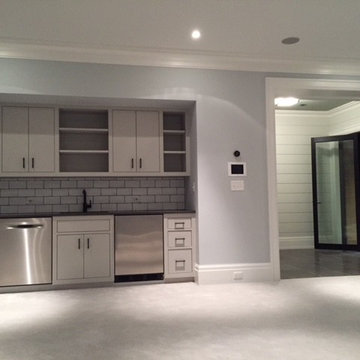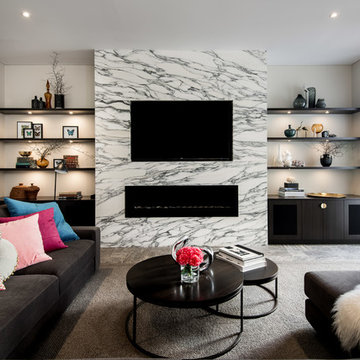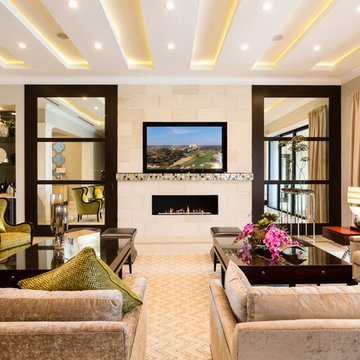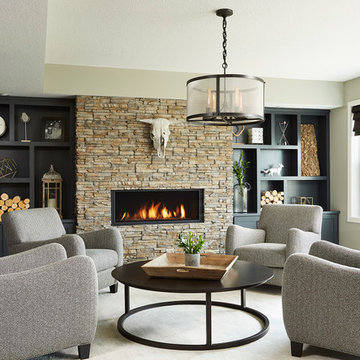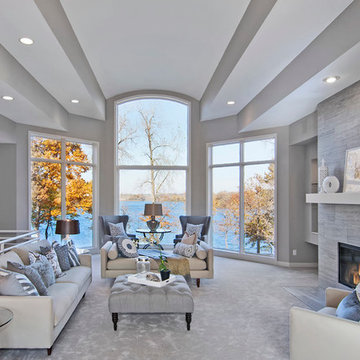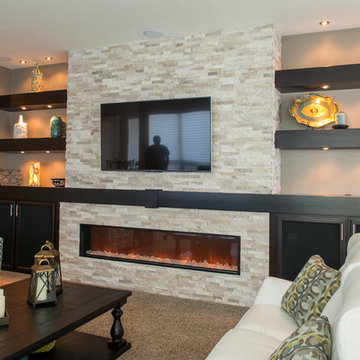725 Billeder af dagligstue med gulvtæppe og aflang pejs
Sorteret efter:
Budget
Sorter efter:Populær i dag
21 - 40 af 725 billeder
Item 1 ud af 3
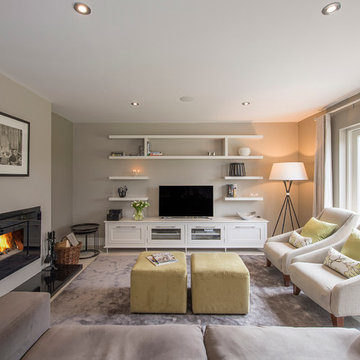
Gareth Byrne Photography. The objectives of the client were to create light filled interior spaces in a contemporary classic, homely style and in so doing maximise the use of available space.
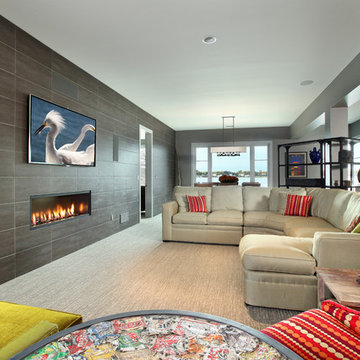
The Hasserton is a sleek take on the waterfront home. This multi-level design exudes modern chic as well as the comfort of a family cottage. The sprawling main floor footprint offers homeowners areas to lounge, a spacious kitchen, a formal dining room, access to outdoor living, and a luxurious master bedroom suite. The upper level features two additional bedrooms and a loft, while the lower level is the entertainment center of the home. A curved beverage bar sits adjacent to comfortable sitting areas. A guest bedroom and exercise facility are also located on this floor.
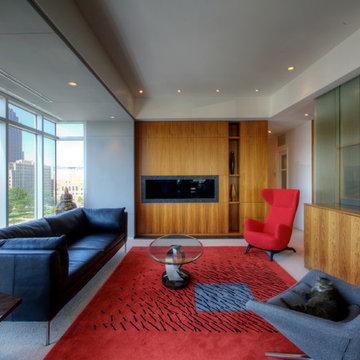
Main Living Space with panoramic views of downtown include layered circulation, hidden pop-up TV, and walnut wall/built-ins that include hidden Powder Room, Dry Bar, and Storage Nooks - Interior Architecture: HAUS | Architecture For Modern Lifestyles - Construction: Stenz Construction - Photography: HAUS | Architecture For Modern Lifestyles
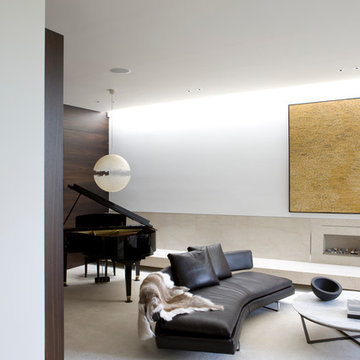
RMA took a site with a derelict duplex in Melbourne's Toorak and turned it into an impressive family home that is at the same time functional, sleek and contained.
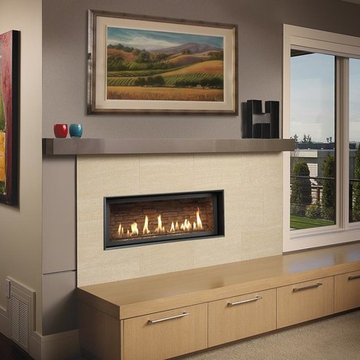
The 3615™ gas fireplace is the smallest model in the three-part Linear Gas Fireplace Series and is perfect for more intimate spaces, such as bedrooms, bathrooms and cozy dens. Like its larger counterparts, the 4415™ gas fireplace and 6015™ gas fireplace, this gas fireplace showcases a stunning fire view unlike anything else available. Its sleek, heavy gauge steel firebox displays tall, dynamic flames over a bed of reflective crushed glass which is illuminated by bottom-lit Accent Lights and accompanied by a unique fireback and optional interior fire art. The transitional architecture and design of the 3615™ gas fireplaceallows this model to complement both traditional and contemporary homes.
The 3615™ gas fireplace has a high heat output of 33,000 BTUs and has the ability to heat up to 1,700 square feet by utilizing two concealed 90 CFM blowers. It features high quality, ceramic glass that comes standard with the 2015 ANSI approved low visibility safety barrier, increasing the overall safety of this unit for you and your family. This gas fireplace also allows you to heat up to two other rooms in your home with the optional Power Heat Vent Kit. The new GreenSmart™ 2 Wall Mounted Remote is included with the 3615™ gas fireplace and allows you to control virtually every component of this fully-loaded unit. See the different in superior quality and performance with the 3615™ HO Linear Gas Fireplace.
725 Billeder af dagligstue med gulvtæppe og aflang pejs
2
