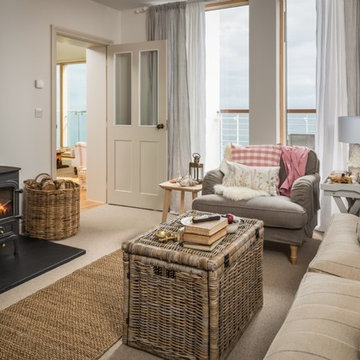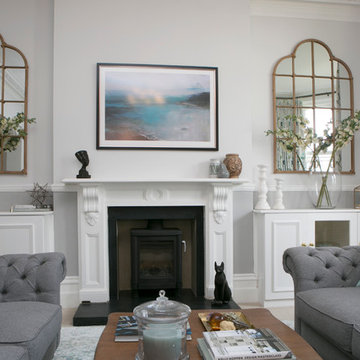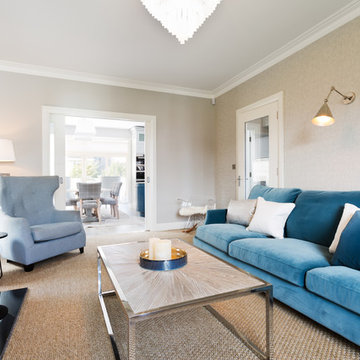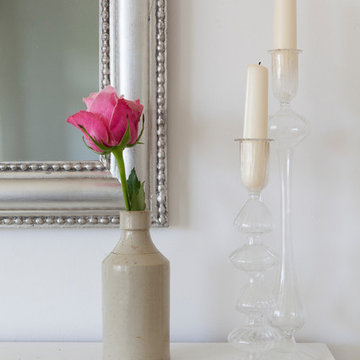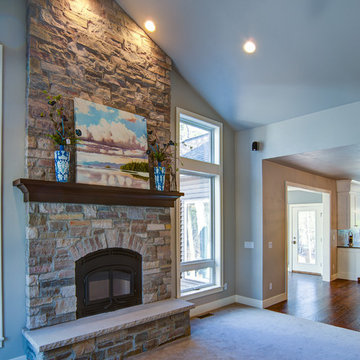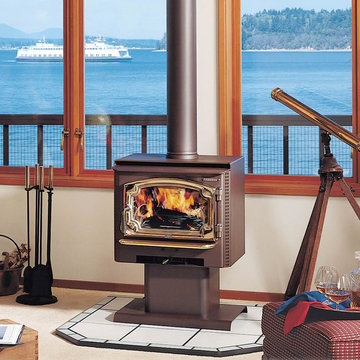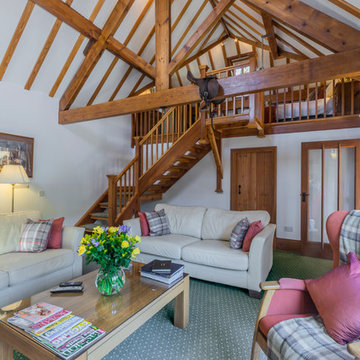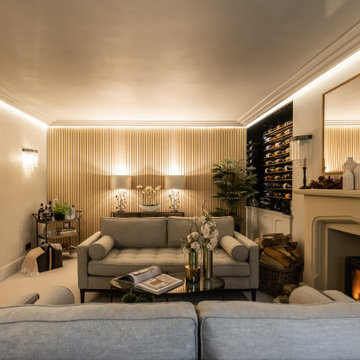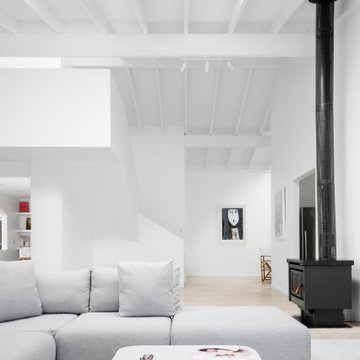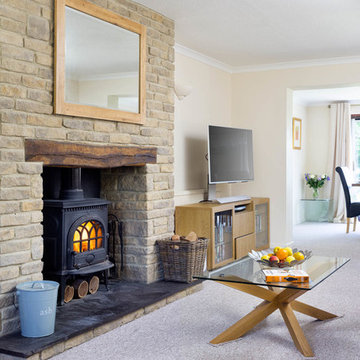843 Billeder af dagligstue med gulvtæppe og brændeovn
Sorteret efter:
Budget
Sorter efter:Populær i dag
161 - 180 af 843 billeder
Item 1 ud af 3
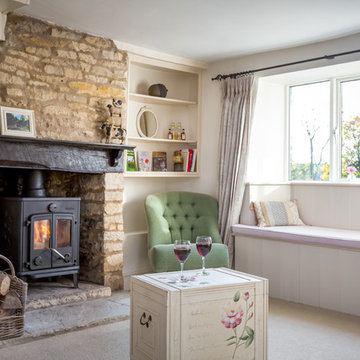
Oliver Grahame Photography - shot for Character Cottages.
This is a 4 bedroom cottage to rent in Amberley, near Nailsworth that sleeps 6.
For more info see - www.character-cottages.co.uk/all-properties/cotswolds-all/grange-cottage
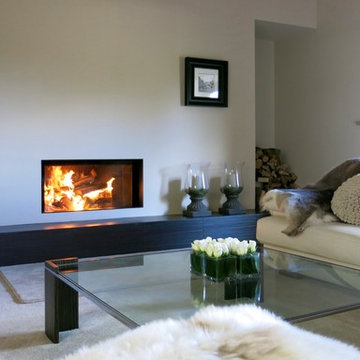
An already converted barn which was in need of updating with a stunning new central hallway, lounge and kitchen/dining area. Having been converted into small, dark rooms our clients and their young family were in need of a refreshing, light infused change. Working alongside Llama Architects and Llama Property, the construction division of the Llama Group, we created a naturally light filled new Central Hallway, stylish enviting lounge and gorgeous vaulted ceiling kitchen /dining area in this impressive Barn family home. With all new hardwood opening French Doors onto the stylish formal gardens. A new Oak & Glass staircase, introducing reclaimed beams to the new rooms ceilings, blending in with the already structural beams, all new heating & lighting and Crestron Home Automation systerm. Natural colour pallettes throughout for the new Interior scheme.
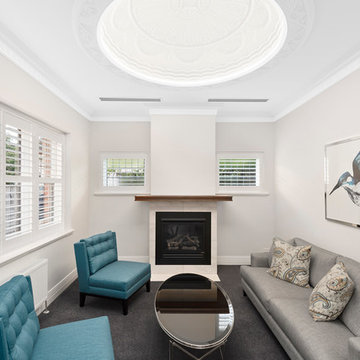
With a significant heritage overlay, many of the period features at the front of the house, and the entire facade had to remain unchanged, traditional elements of the original sitting room were reinstated and brought in line with e rest of the new extension.
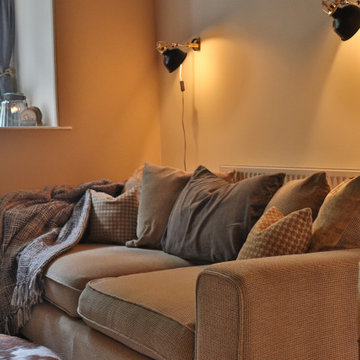
The room is widened utilising visual trickery. Existing furniture is re-used and new materials are natural and long lasting. This project was achieved with no electrical work required.

A country cottage large open plan living room was given a modern makeover with a mid century twist. Now a relaxed and stylish space for the owners.
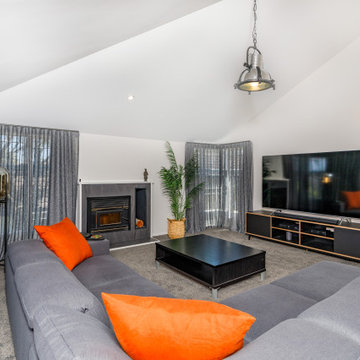
For our client his home is his sanctuary and he called it his bachelor pad. With pinball machines in a games room and he himself stating that he wants a masculine approach to the design the scheme quickly developed on different grey tones.
For the wall lights we introduced black to create contrast to the light grey walls.
The vaulted ceiling we enhanced by suspending a pendant light fitting. The client loves the industrial look of the pendant.
Resene Sea Fog for walls, with grey carpet to the living room and bedroom floors, completed with grey textured sheers over plain grey blockout curtains. The curtains add luxury. They are heavy, soft to the touch and simply beautiful.
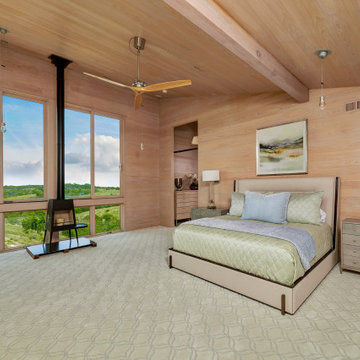
This home was too dark and brooding for the homeowners, so we came in and warmed up the space. With the use of large windows to accentuate the view, as well as hardwood with a lightened clay colored hue, the space became that much more welcoming. We kept the industrial roots without sacrificing the integrity of the house but still giving it that much needed happier makeover.
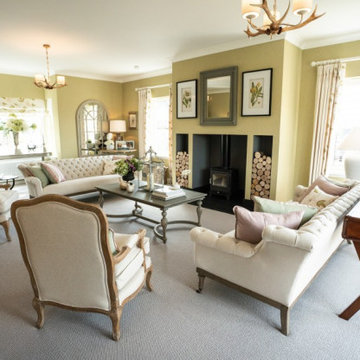
We're delighted to be working with @kirkwoodhomes again, this time warming up their show homes at Ury Estate, Stonehaven.
The Gullane (pictured) is a spacious five-bedroom detached home, with open plan kitchen/family room, formal lounge and home office on the ground floor. And they're heated by our stylish Chesneys Salisbury 5 wood-burning stove!
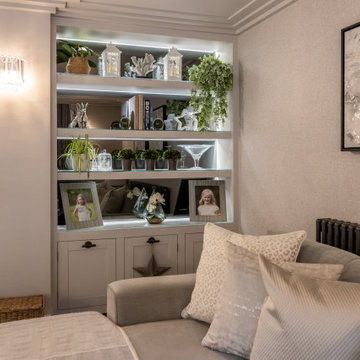
Formal Living Room, Featuring Wood Burner, Bespoke Joinery , Coving
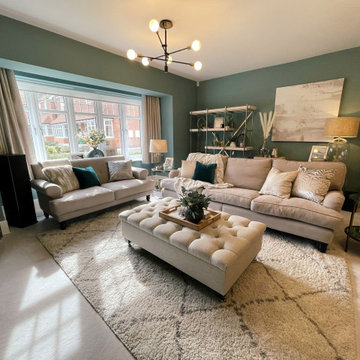
Client brief. To create a retreat with a calm and neutral base with some accents of colour, a place to relax in the evenings. So keeping to an elegant, calm vibe in the design tone, but also having a wow factor to reflect the house itself and be proud of when entertaining guests
843 Billeder af dagligstue med gulvtæppe og brændeovn
9
