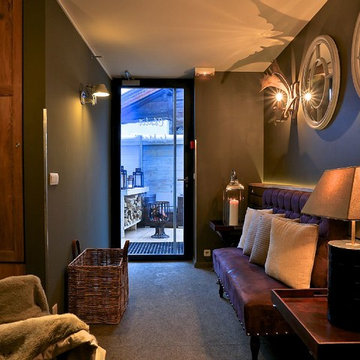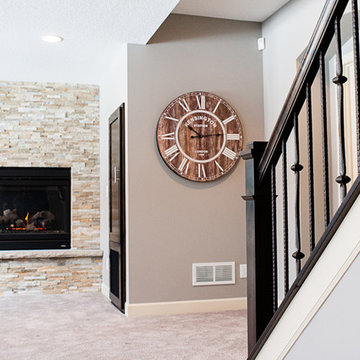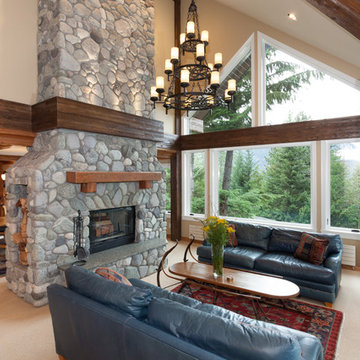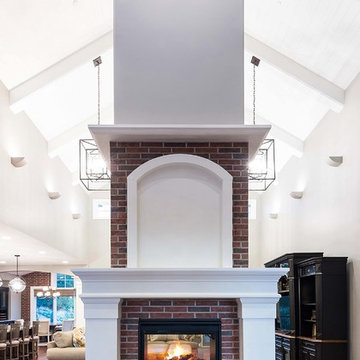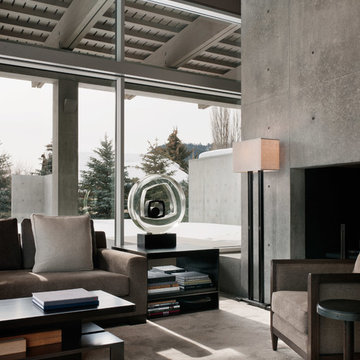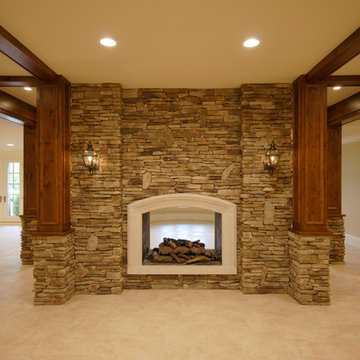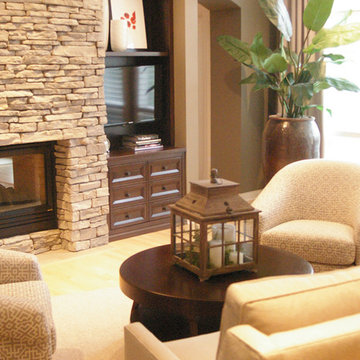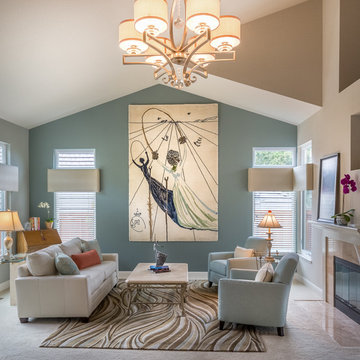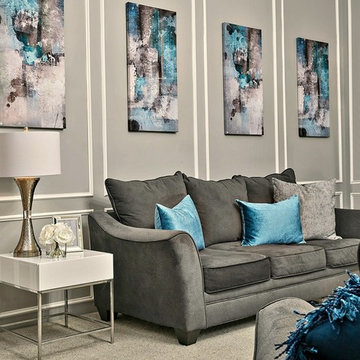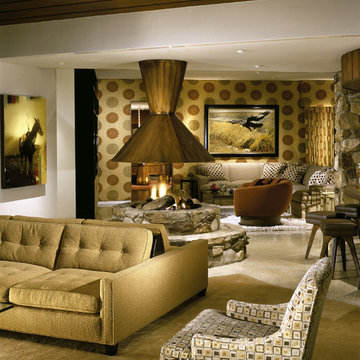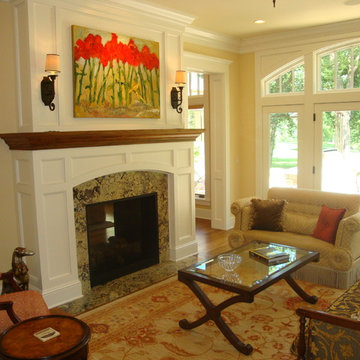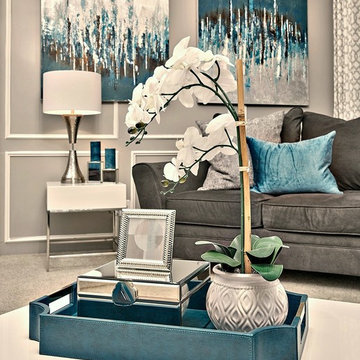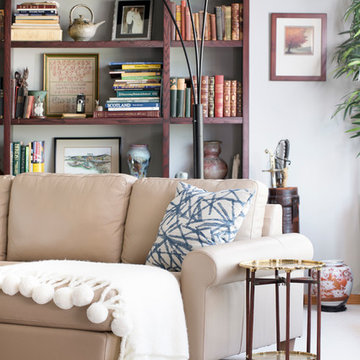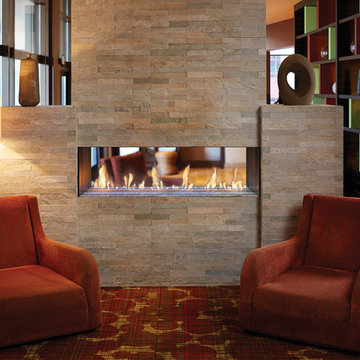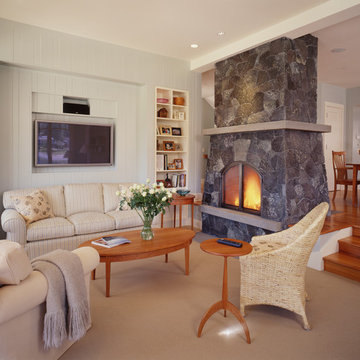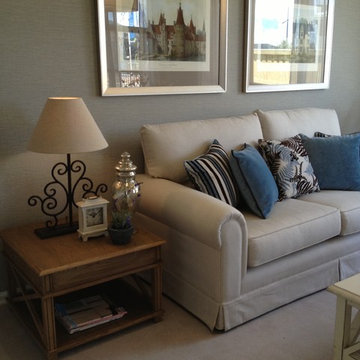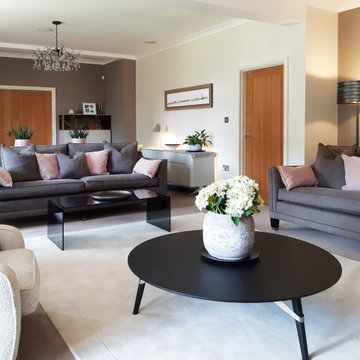531 Billeder af dagligstue med gulvtæppe og fritstående pejs
Sorteret efter:
Budget
Sorter efter:Populær i dag
101 - 120 af 531 billeder
Item 1 ud af 3
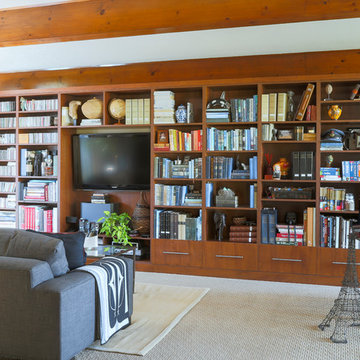
These clients were referred to me from a past client that had gone through a major house overhaul and they were ready for the dirty demolition phase to happen in their home. They both loved their 1950’s ranch style house with all its quirks and character, not to mention the fabulous location close to downtown. They wanted to preserve the things they loved the most, such as the original hardwood floors with wood plugs, the original fir trim around the windows and doors and the exposed wood beams but they didn’t want to keep the layout or the look. This house needed a kitchen renovation as it was very small and didn’t function well for this executive couple and their love of entertaining. The husband is the main cook so he needed a better functioning, larger kitchen, while the wife needed to be able to sit close by while he cooked to visit, sip her glass of wine and watch TV (now that’s a sweet deal!).
We removed the kitchen walls to open the space into the main living area and repurposed the space to better suit their needs. An office area and powder room were added and the small TV room was eliminated to achieve a great room layout. Down the hall we reconfigured their bedroom to create a master ensuite and walk in closet and the laundry room was also modified to gain a small pantry and storage room. Up in the living room we updated the furniture layout, installed new furniture and SCID designed custom bookshelves for the clients fantastic travel keepsakes and book collection. There really was not one area of this house that we didn’t touch!
Lori Andrews Photography
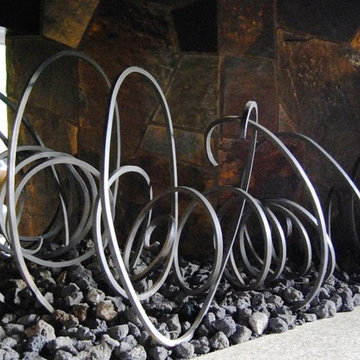
The living room fireplace of this house has metal fireplace insert we made from a long square steel rod which we heated, and then coiled and bent into the shape you see. Photography by Greg Hoppe.
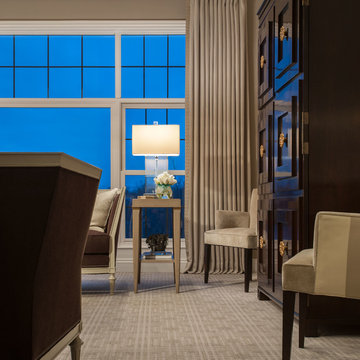
A close up of this fabulous refurbishment captured at twilight. Custom designed fireplace surround, distressed mirror, Hickory Chair furnishings with carpeting by Stark carpet.
Photography by Carlson Productions LLC
531 Billeder af dagligstue med gulvtæppe og fritstående pejs
6
