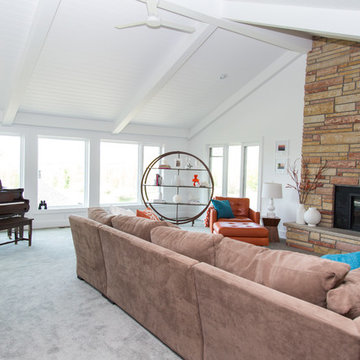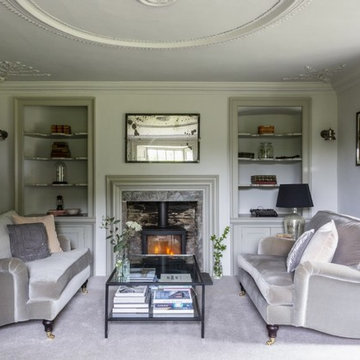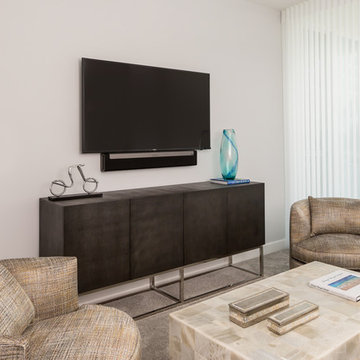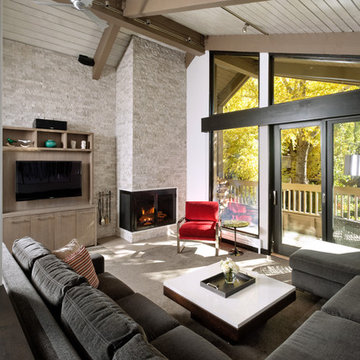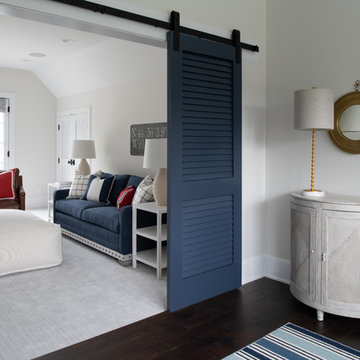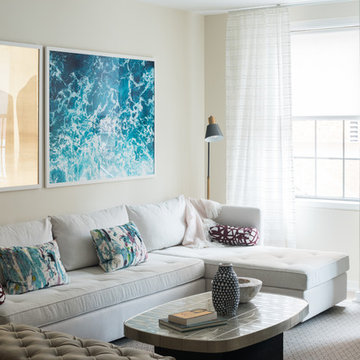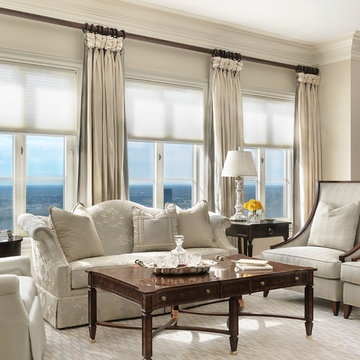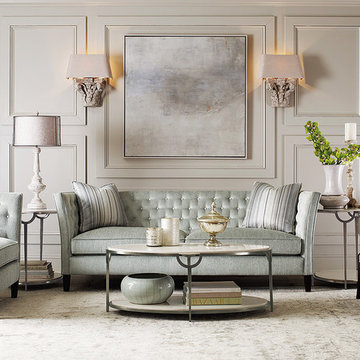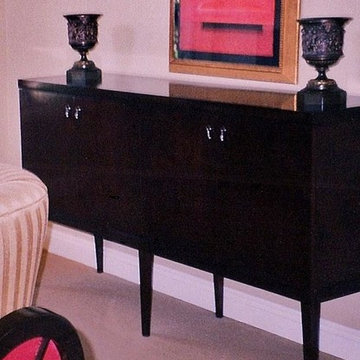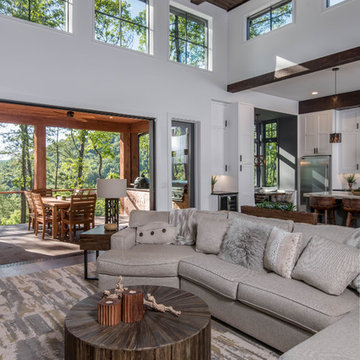3.970 Billeder af dagligstue med gulvtæppe og gråt gulv
Sorteret efter:
Budget
Sorter efter:Populær i dag
121 - 140 af 3.970 billeder
Item 1 ud af 3
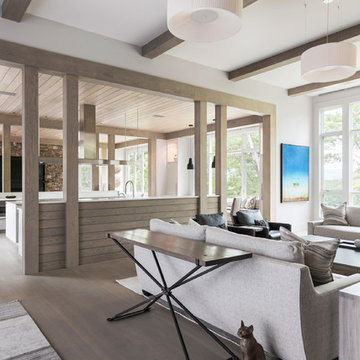
The main level at this modern farmhouse has a great room and den bookended by stone fireplaces. The kitchen is at the center of the main living spaces where we designed multiple islands for smart base cabinet storage which still allows visual connection from the kitchen to all spaces. The open living spaces serve the owner’s desire to create a comfortable environment for entertaining during large family gatherings. There are plenty of spaces where everyone can spread out whether it be eating or cooking, watching TV or just chatting by the fireplace. The main living spaces also act as a privacy buffer between the master suite and a guest suite.
Photography by Todd Crawford.
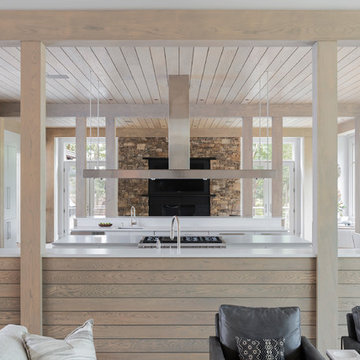
The main level at this modern farmhouse has a great room and den bookended by stone fireplaces. The kitchen is at the center of the main living spaces where we designed multiple islands for smart base cabinet storage which still allows visual connection from the kitchen to all spaces. The open living spaces serve the owner’s desire to create a comfortable environment for entertaining during large family gatherings. There are plenty of spaces where everyone can spread out whether it be eating or cooking, watching TV or just chatting by the fireplace. The main living spaces also act as a privacy buffer between the master suite and a guest suite.
Photography by Todd Crawford.
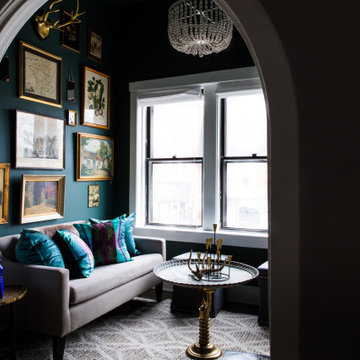
Light drenched TV lounge at the front of the building filled with antique artwork.
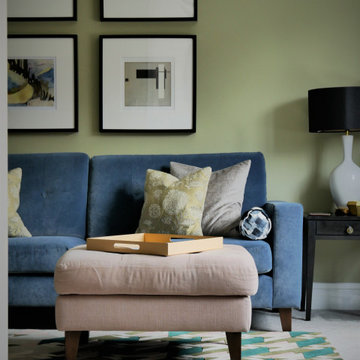
Soft Olive Green tones overlayed with airforce and navy blues, a blush of softest pink and brightest emerald.
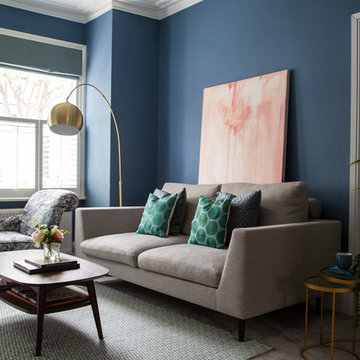
Double Reception Room and Bedroom revamp in a London Terraced House. Blues used on the walls with 2 different shades for each end of the double reception room to give each their own sense of purpose and identity. A grown up space with teal hints to modernise a little but still compliment the client's classic pieces.
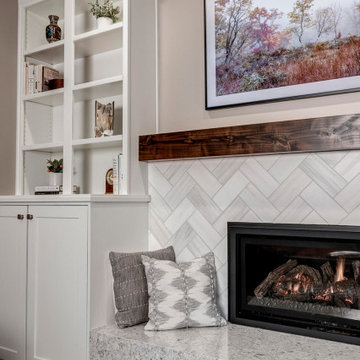
The original fireplace had brick around it - so we went right over the top and clad it in matching tile in the Kitchen as well as quartz slab on the hearth. A new mantel was installed above and the existing cabinets were painted to match the Kitchen. New cabinet doors were replaced to match the remodeled kitchen esthetic.
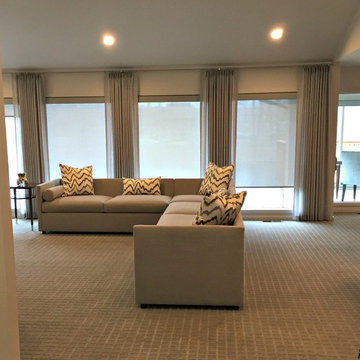
This open and airy room features motorized sheerweave shades, stationary taupe panels on a decorative rod. The custom coordinating pillows add pattern to the living room.
Lani Fridley
3.970 Billeder af dagligstue med gulvtæppe og gråt gulv
7
