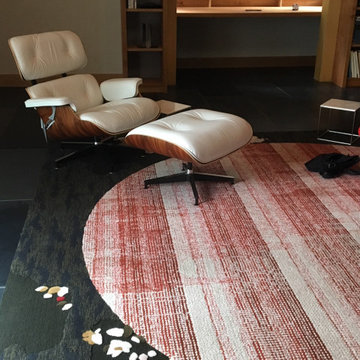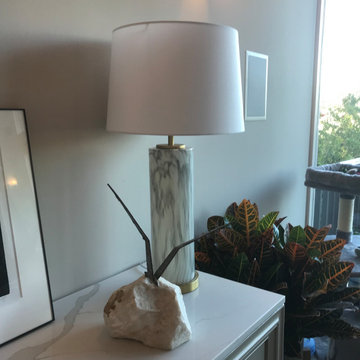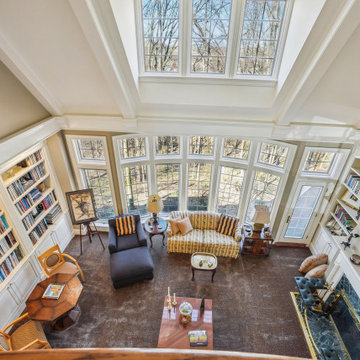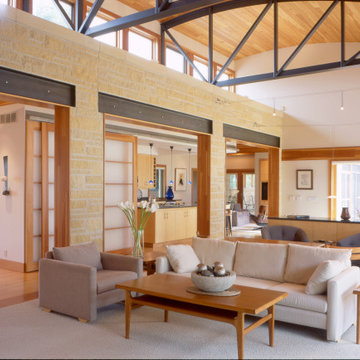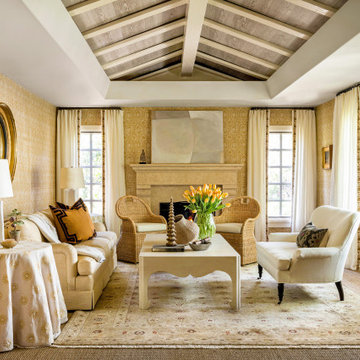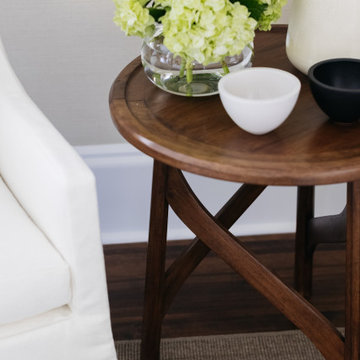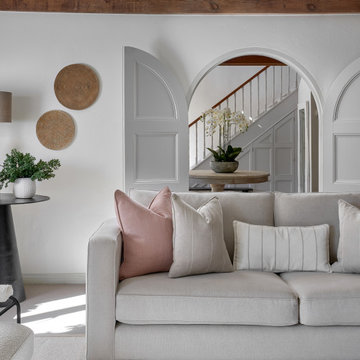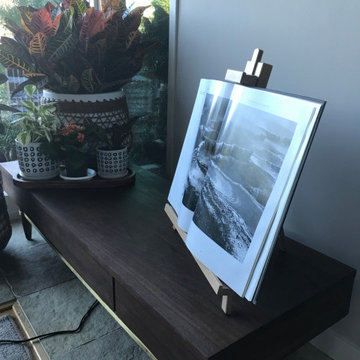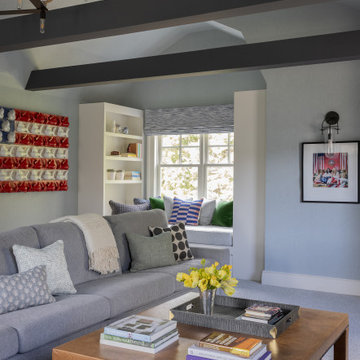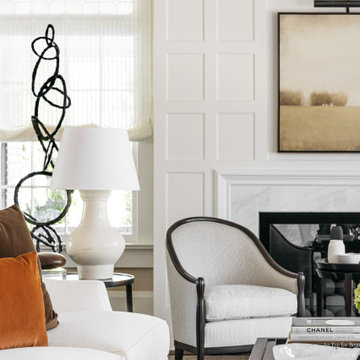218 Billeder af dagligstue med gulvtæppe og synligt bjælkeloft
Sorteret efter:
Budget
Sorter efter:Populær i dag
61 - 80 af 218 billeder
Item 1 ud af 3
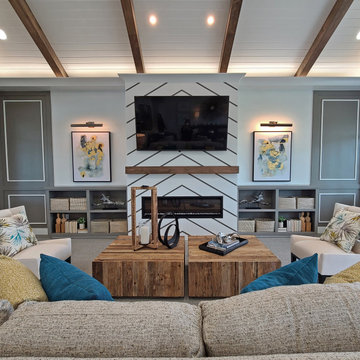
A clubhouse geared toward the 55+ buyer that feels like an extension of their home
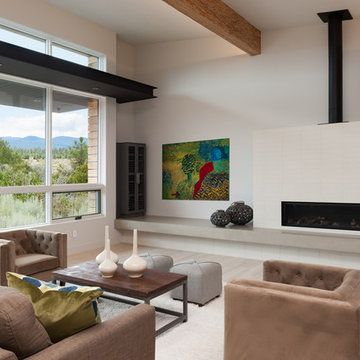
A custom home on Tetherow Resort in Central Oregon. A contemporary living room design style with exposed beams, a white brick fireplace and elongated concrete slab seating. Low profile furniture. A custom metal awning- both an interior and exterior architectural feature- provides shade and design interest.
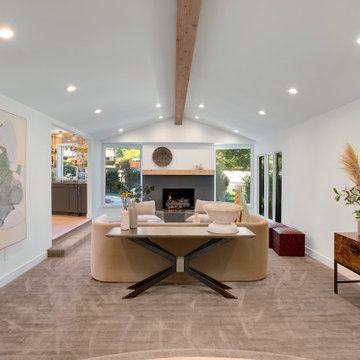
We worked within the existing 3,700 sq. ft home to create the grand kitchen and living area these homeowners sought after. By removing the wall separating the kitchen from dining room and rearranging the floor-plan, we were able to open the entire space. Budget analysis and project development by: May Construction
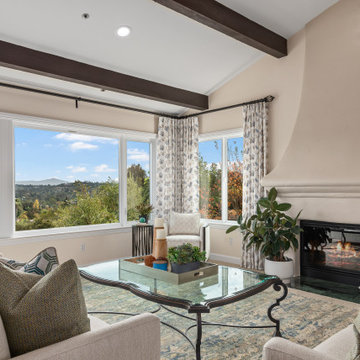
My clients wanted a space that was reminiscent of the Ojai Valley Inn
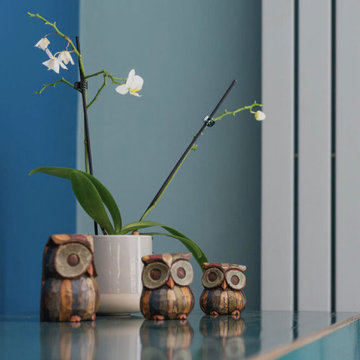
I worked on a modern family house, built on the land of an old farmhouse. It is surrounded by stunning open countryside and set within a 2.2 acre garden plot.
The house was lacking in character despite being called a 'farmhouse.' So the clients, who had recently moved in, wanted to start off by transforming their conservatory, living room and family bathroom into rooms which would show lots of personality. They like a rustic style and wanted the house to be a sanctuary - a place to relax, switch off from work and enjoy time together as a young family. A big part of the brief was to tackle the layout of their living room. It is a large, rectangular space and they needed help figuring out the best layout for the furniture, working around a central fireplace and a couple of awkwardly placed double doors.
For the design, I took inspiration from the stunning surroundings. I worked with greens and blues and natural materials to come up with a scheme that would reflect the immediate exterior and exude a soothing feel.
To tackle the living room layout I created three zones within the space, based on how the family spend time in the room. A reading area, a social space and a TV zone used the whole room to its maximum.
I created a design concept for all rooms. This consisted of the colour scheme, materials, patterns and textures which would form the basis of the scheme. A 2D floor plan was also drawn up to tackle the room layouts and help us agree what furniture was required.
At sourcing stage, I compiled a list of furniture, fixtures and accessories required to realise the design vision. I sourced everything, from the furniture, new carpet for the living room, lighting, bespoke blinds and curtains, new radiators, down to the cushions, rugs and a few small accessories. I designed bespoke shelving units for the living room and created 3D CAD visuals for each room to help my clients to visualise the spaces.
I provided shopping lists of items and samples of all finishes. I passed on a number of trade discounts for some of the bigger pieces of furniture and the bathroom items, including 15% off the sofas.
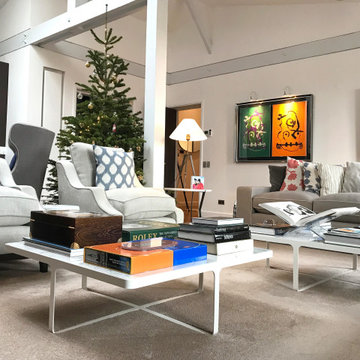
Rénovation de l'ancien coin salon en créant :
- des agencements de type bibliothèques sur-mesure (étant donné la hauteur sous plafond et l'intégration d'un coffre-fort et d'un home cinema) en noyer plein (demande du client), avec des portes coulissantes montées sur système à galandage et retro-éclairage led
A titre informatif, prescription d'un mobilier design : G
- Assises: 2 fauteuils édition d'après Gio Ponti, 2 autres fauteuil (edition Jean-Michel Frank), 1 canapé 3 places épuré dans un esprit scandinave contemporain chez Knoll, 1 chaise longue Charlotte Perriand (cf 3D),
- Tables et sides: 2 coffee tables, carrées en marbre, dans l'esprit de Gio Ponti, une combinaison de bouts de canapé edition Piero Fornasetti, avec la ZigZag de Philippe Hurel (à faire dans un matériau complémentaire) et 2 Biological Marble Tables de Victoria Willmotte en deux tailles différentes (comme des fausses gigognes),
- Luminaires : appliques et floor lamps d'edition : inspirée de la Marseille de Le Corbusier, ou du design de Louis Poulsen ou de Serge Mouille,
- Tissus des rideaux, des assises et des coussins majoritairement en velours et en coton (notamment chez Casamance/Misia et Rubelli) dans des tons Bleu Majorelle, noir et Jaune or
Mais la partie décoration n'a pas relevé de mon ressort.
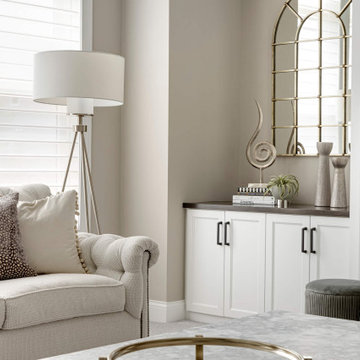
New home construction material selections, custom furniture, accessories, and window coverings by Che Bella Interiors Design + Remodeling, serving the Minneapolis & St. Paul area. Learn more at www.chebellainteriors.com
Photos by Spacecrafting Photography, Inc
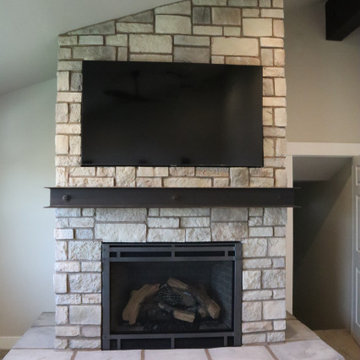
Stone fireplace with a seating area around the fireplace. Has a mounted TV and a black beam under it. Lots of contrast between the black accents against the white stonework. The fireplace is connected to the ceiling which is a diagonal line.
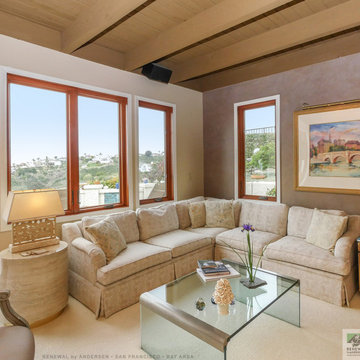
Fantastic living room with all new wood interior windows we installed. These gorgeous wood casement windows looks stylish and beautiful in this contemporary living room with exposed beam ceilings and plush light carpeting. Get started replacing the windows in your home with Renewal by Andersen of San Francisco serving the whole Bay Area.
Replacing your windows is just a phone call away -- Contact Us Today! 844-245-2799
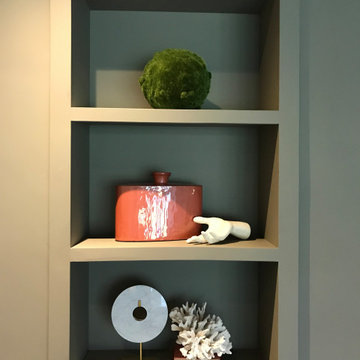
Work designed and completed while working for another employer. The communal lounge and dining areas were designed to be a plush and inviting space, perfect for relaxing with loved ones. The colour palette was inspired by the stunning Keswick hills, bringing the beauty of nature indoors.
218 Billeder af dagligstue med gulvtæppe og synligt bjælkeloft
4
