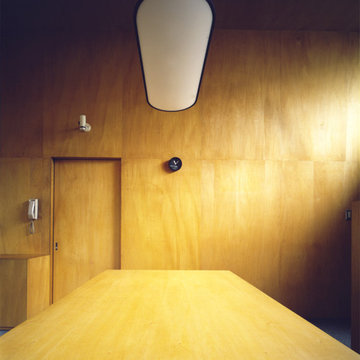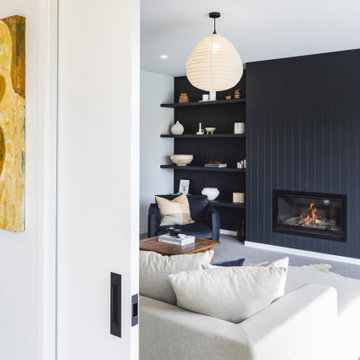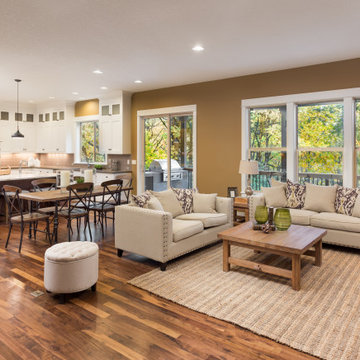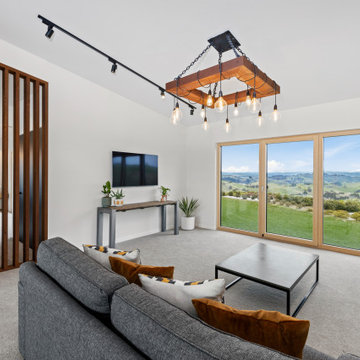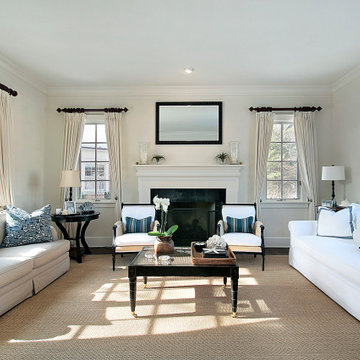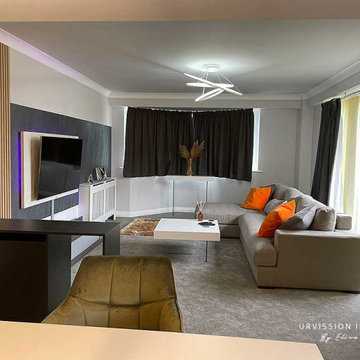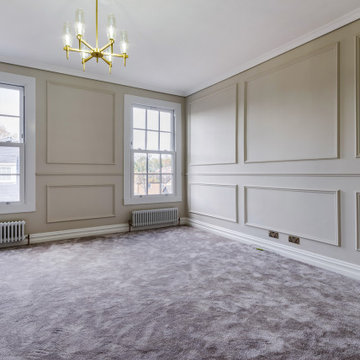62 Billeder af dagligstue med gulvtæppe og trævæg
Sorteret efter:
Budget
Sorter efter:Populær i dag
21 - 40 af 62 billeder
Item 1 ud af 3
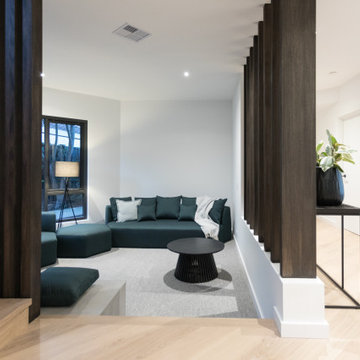
A renovation completed in Floreat. The home was completely destroyed by fire, Building 51 helped bring the home back to new again while also adding on a second storey.
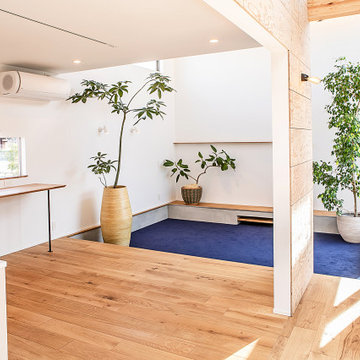
水盤のゆらぎがある美と機能 京都桜井の家
古くからある閑静な分譲地に建つ家。
周囲は住宅に囲まれており、いかにプライバシーを保ちながら、
開放的な空間を創ることができるかが今回のプロジェクトの課題でした。
そこでファサードにはほぼ窓は設けず、
中庭を造りプライベート空間を確保し、
そこに水盤を設け、日中は太陽光が水面を照らし光の揺らぎが天井に映ります。
夜はその水盤にライトをあて水面を照らし特別な空間を演出しています。
この水盤の水は、この建物の屋根から樋をつたってこの水盤に溜まります。
この水は災害時の非常用水や、植物の水やりにも活用できるようにしています。
建物の中に入ると明るい空間が広がります。
HALLからリビングやダイニングをつなぐ通路は廊下とはとらえず、
中庭のデッキとつなぐ居室として考えています。
この部分は吹き抜けになっており、上部からの光も沢山取り込むことができます。
基本的に空間はつながっており空調の効率化を図っています。
Design : 殿村 明彦 (COLOR LABEL DESIGN OFFICE)
Photograph : 川島 英雄
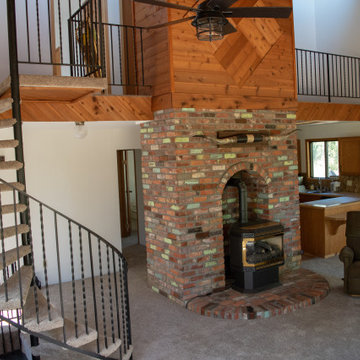
https://www.keystonecarpets.net/.../widget/145970/00103...
Shaw Floors
Collection: Simply The Best
Style: Without Limits
Color: 00103 Sandbank
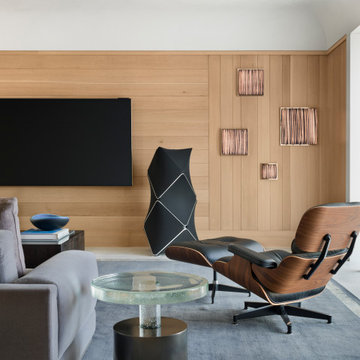
New construction of 6,500 SF main home and extensively renovated 4,100 SF guest house with new garage structures.
Highlights of this wonderfully intimate oceanfront compound include a Phantom car lift, salt water integrated fish tank in kitchen/dining area, curvilinear staircase with fiberoptic embedded lighting, and HomeWorks systems.
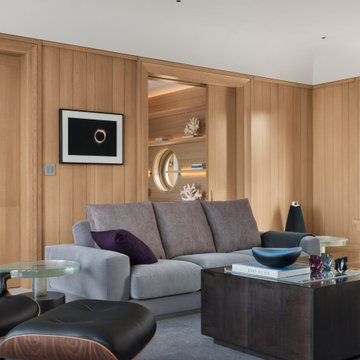
New construction of 6,500 SF main home and extensively renovated 4,100 SF guest house with new garage structures.
Highlights of this wonderfully intimate oceanfront compound include a Phantom car lift, salt water integrated fish tank in kitchen/dining area, curvilinear staircase with fiberoptic embedded lighting, and HomeWorks systems.
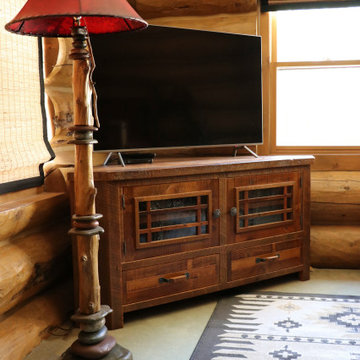
A beautiful stone fireplace flanked by our cuddler sofa and Italian leather recliners. Hand-tufted wool rug and all the accents dialed in!
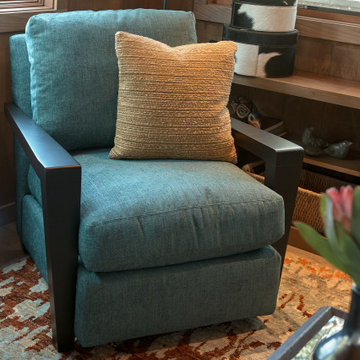
Detail shot of contemporary Mission-style armchair in the reading area near the fireplace.
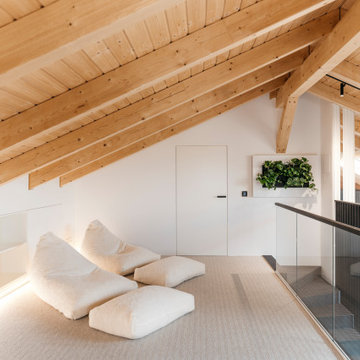
Offene Galerie mit Sitzsack Lounge und Platz für Meditation, Yoga und Musizieren am Flügel.
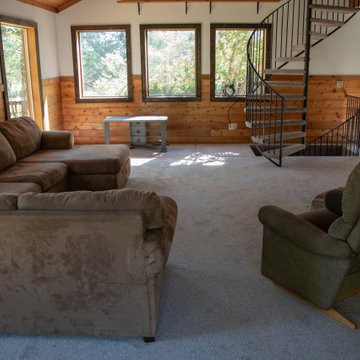
https://www.keystonecarpets.net/.../widget/145970/00103...
Shaw Floors
Collection: Simply The Best
Style: Without Limits
Color: 00103 Sandbank
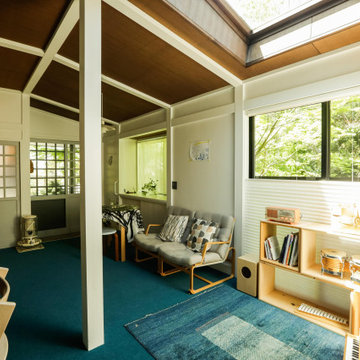
元々玄関ホールだった場所をセカンドリビングルームとして作り変えている。ギャラリー的に使用したり、客間としても使える。アレルギーのあるお子さんでも大丈夫な埃の立たないカーペットを使用している。梁柱は白く塗装し明るく軽い雰囲気を作った。
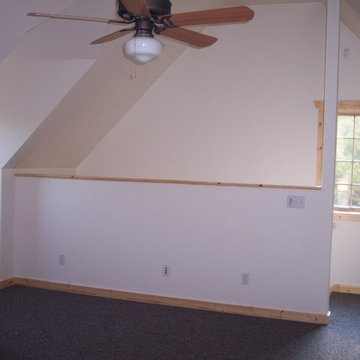
Mother-in-Law suite over the attached garage provides a full living space. This is the living area.
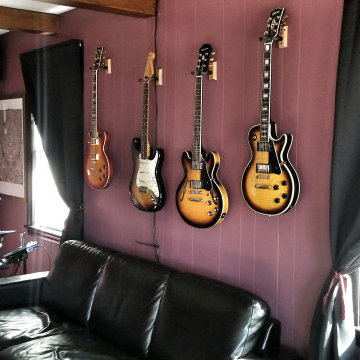
Vintage leather sofa.
Vintage leather Chesterfield chairs with nailhead detail.
Reproduction Persian rugs.
Custom par light installation designed to owner's specifications.
Vintage can stage lights.
Custom crushed velvet feature wall.
Painted wood paneling with gloss black trim.
Original wood beams.
All instruments collection of owner.
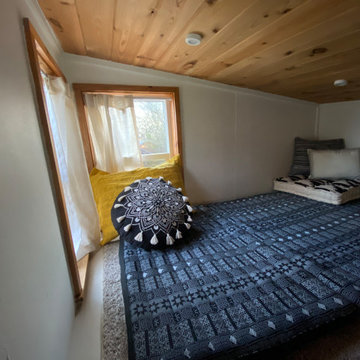
Interior and Exterior Renovations to existing HGTV featured Tiny Home. We modified the exterior paint color theme and painted the interior of the tiny home to give it a fresh look. The interior of the tiny home has been decorated and furnished for use as an AirBnb space. Outdoor features a new custom built deck and hot tub space.
62 Billeder af dagligstue med gulvtæppe og trævæg
2
