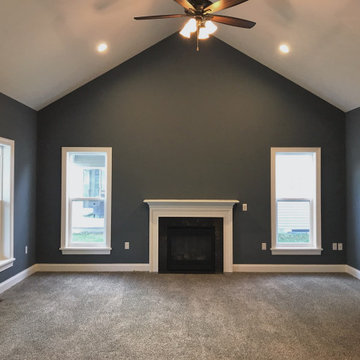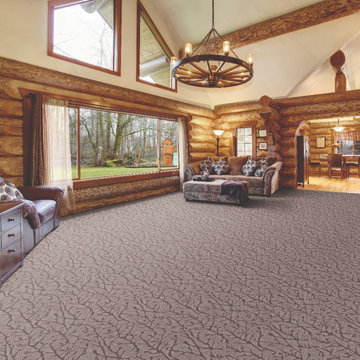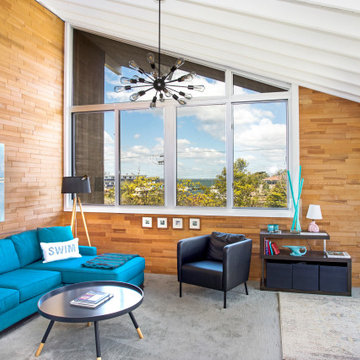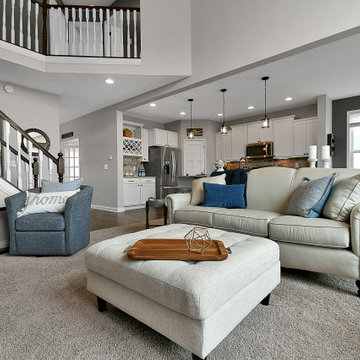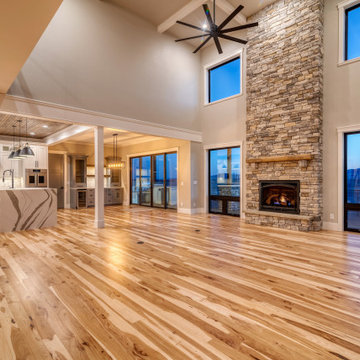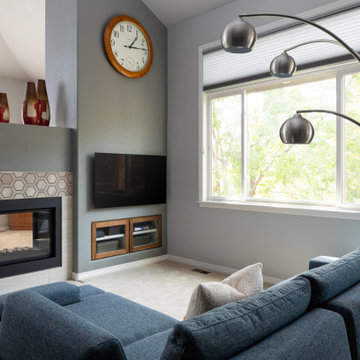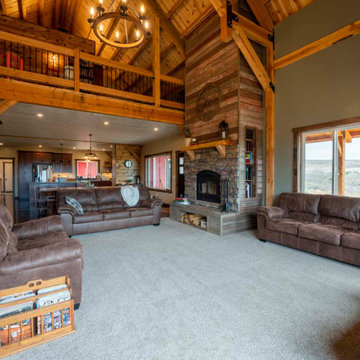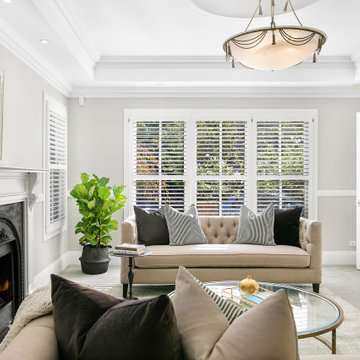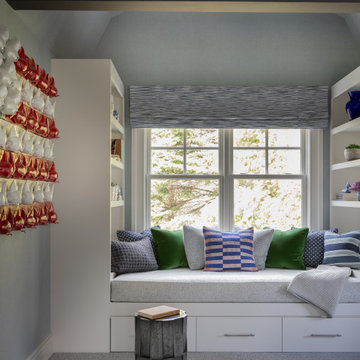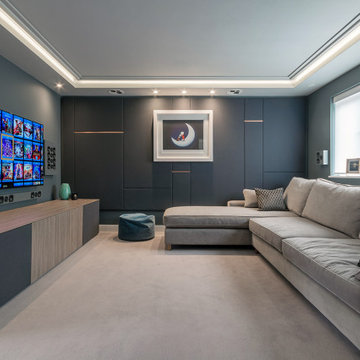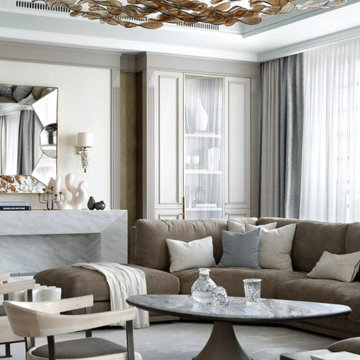1.005 Billeder af dagligstue med gulvtæppe
Sorteret efter:
Budget
Sorter efter:Populær i dag
141 - 160 af 1.005 billeder
Item 1 ud af 3
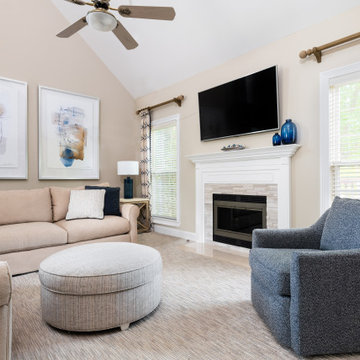
A dark living room with tall ceilings gets a light & bright makeover. Featuring neutral and navy aesthetics and transitional elements, this living room in Freehold, NJ is ready for many family memories for years to come!
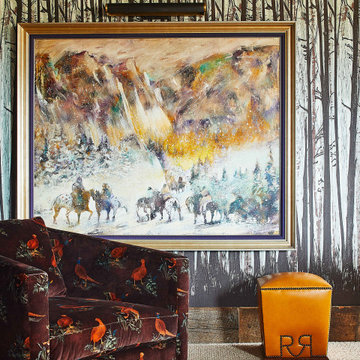
This room features a large, western landscape painting hung against a black and white aspen tree wallpaper. It is accompanied by a red suede chair and a honey-colored leather ottoman that perfectly ties together colors from the art.

Remote luxury living on the spectacular island of Cortes, this main living, lounge, dining, and kitchen is an open concept with tall ceilings and expansive glass to allow all those gorgeous coastal views and natural light to flood the space. Particular attention was focused on high end textiles furniture, feature lighting, and cozy area carpets.
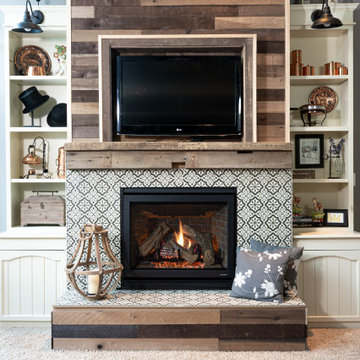
This was an amazing fireplace to design. The mixed materials we used all came together for this clients dream fireplace. We used custom tiles, reclaimed wood (the mantle came from an old schoolhouse), and gorgeous built-ins.
Designed by-Jessica Crosby
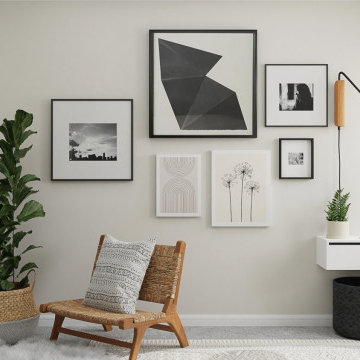
Multi Functional Space: Mid Century Urban Studio
For this guest bedroom and office space, we work with texture, contrasting colors and your existing pieces to pull together a multifunctional space. We'll move the desk near the closet, where we'll add in a comfortable black and leather desk chair. A statement art piece and a light will pull together the office. For the guest bed, we'll utilize the small nook near the windows. An articulating wall light, mountable shelf and basket will provide some functionality and comfort for guests. Cozy pillows and lush bedding enhance the cozy feeling. A small gallery wall featuring Society6 prints and a couple frames for family photos adds an interesting focal point. For the other wall, we'll have a TV plant and chair. This would be a great spot for a play area and the baskets throughout the room will provide storage.
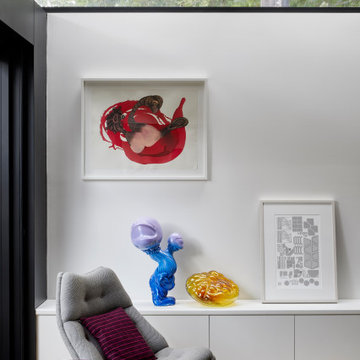
Highlight and skylight bring in light from above whilst maintain privacy from the street. Artwork by Patricia Piccinini and Peter Hennessey. Rug from Armadillo and vintage chair from Casser Maison.
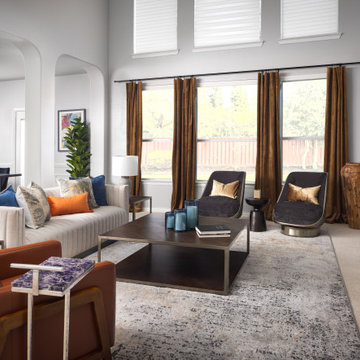
This client prefers a minimal approach, which we accommodated by providing reduced visual clutter with strategically placed wall art and large furnishings to fill the space. This includes the sculptural pieces styled in the custom-built bookcases. This 9ft tall custom feature was then styled in pieces that aligned with the client’s aesthetic.
Due to our client’s hindrances in physical capabilities with his hands, we changed out many of the window blinds to cordless and easy pull-downs as well as replaced tassels for ease of function and reach. The double-height ceilings in this space pose a challenge when it comes to accessing the upper windows. To address this issue, we have installed automated shades for our client. These shades not only filter light to protect our client's delicate skin but also provide a practical solution for controlling the lighting in this newly renovated area.

Featured in Rue Magazine's 2022 winter collection. Designed by Evgenia Merson, this house uses elements of contemporary, modern and minimalist style to create a unique space filled with tons of natural light, clean lines, distinctive furniture and a warm aesthetic feel.
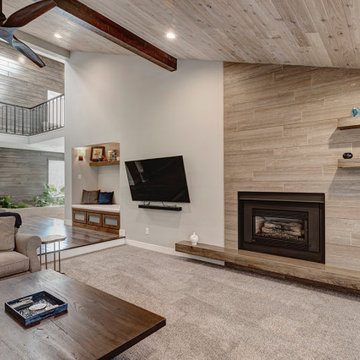
This beautiful home in Boulder, Colorado got a full two-story remodel. Their remodel included a new kitchen and dining area, living room, entry way, staircase, lofted area, bedroom, bathroom and office. Check out this client's new beautiful home
1.005 Billeder af dagligstue med gulvtæppe
8
