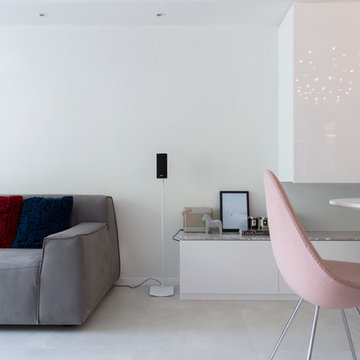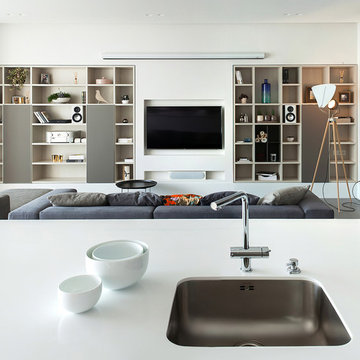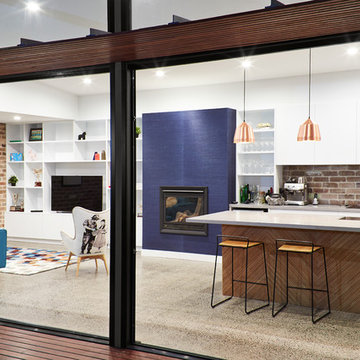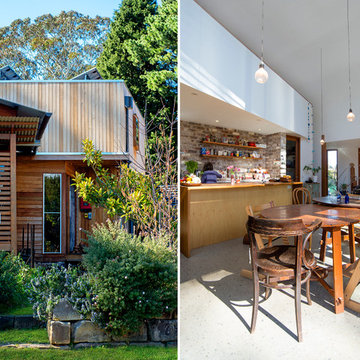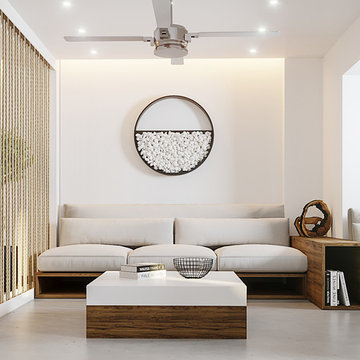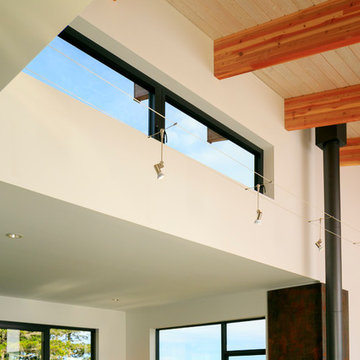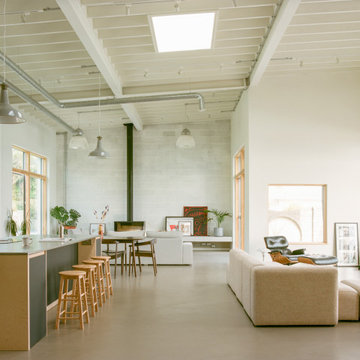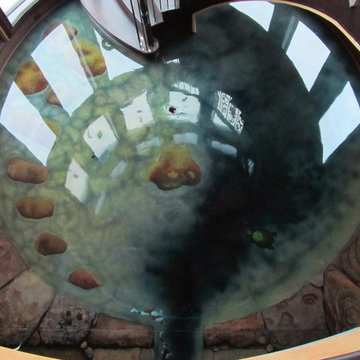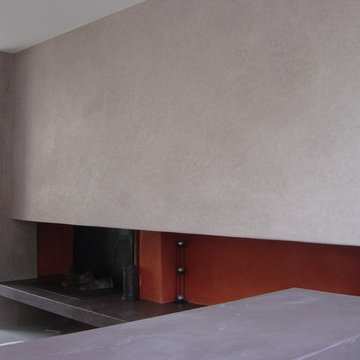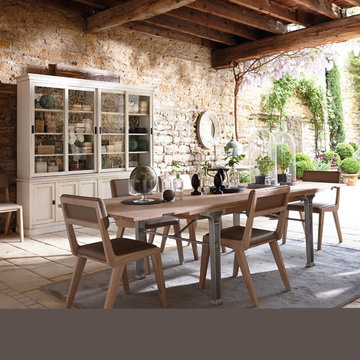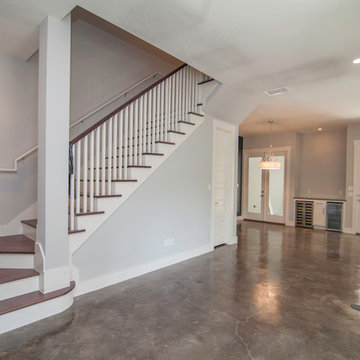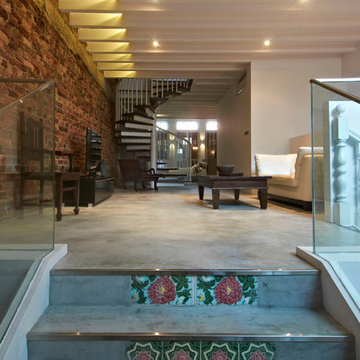262 Billeder af dagligstue med hjemmebar og betongulv
Sorteret efter:
Budget
Sorter efter:Populær i dag
161 - 180 af 262 billeder
Item 1 ud af 3
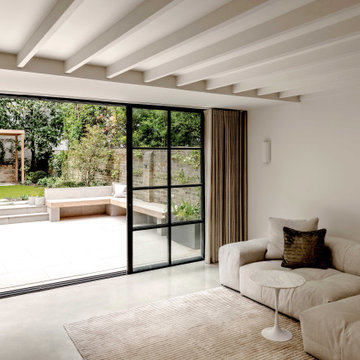
This contemporary living space features a large wall-to-ceiling black-framed glass window and sliding door, offering an unobstructed view of the outdoor space. Outside, the patio area is well-maintained with tiled flooring and lush greenery, extending into a garden space with a pergola structure surrounded by plants and foliage.
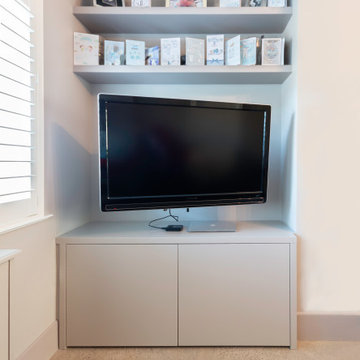
Custom made media unit with floating shelves. Wall hung TV. Polished concrete floors throughout ground floor level. Window shutters and custom radiators. Neutral colour scheme.
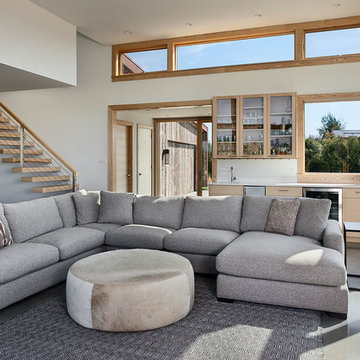
Comfortable seating area in the living room with refreshments close at hand. Roger Wade photo.
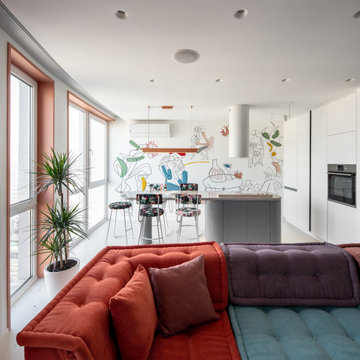
Дизайн квартиры создавался для молодой девушки. Это почти как холостяцкая берлога, только нежнее, светлее и с множеством ярких акцентов.
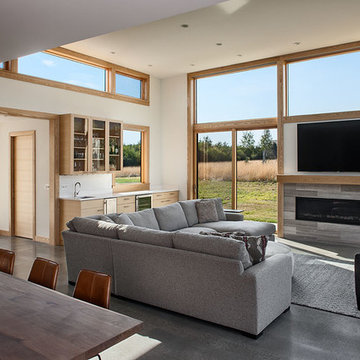
The living room offers dramitic mountain views and access to outdoor livinng. Motorized window shades are hidden behind the trim at the top of the windows. Roger Wade photo.
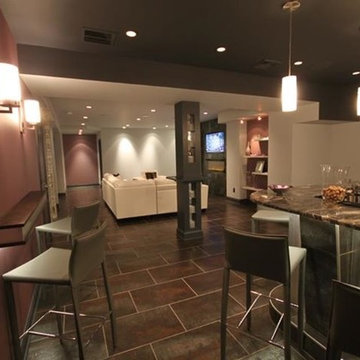
This “basement” can go toe-to-toe with any posh Manhattan nightclub thanks to its custom built bar, LED lighting accents, lounge area with a wraparound leather sofa, electric fireplace, 120-bottle wine cellar, “pillar of fire” column with drink rests, a smoke machine, and laser lights. But the icing on this mini nightclub’s cake is something that’s vital for a long night of partying–the room’s lighting, three TVs and two zones of audio are all super easy to control right from an iPad through the ELAN g! entertainment and control system.
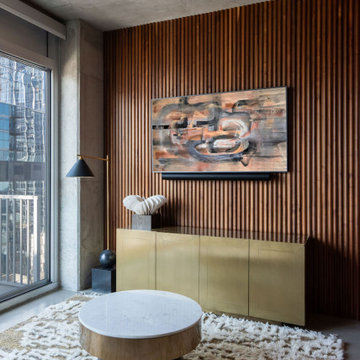
Immerse yourself in the epitome of luxury living with this modern and contemporary living room renovation. Designed for high-rise condo living in downtown Nashville, the space boasts sleek concrete flooring that imparts an industrial-chic aesthetic, appealing to homeowners seeking a durable yet stylish foundation for their interiors. Wood-paneled accent walls create visual interest and warmth, providing an organic contrast to the minimalist, urban look.
The ingenious integration of a Murphy door not only saves space but also adds a unique architectural feature, perfect for homeowners prioritizing functionality and storage solutions in their remodel. The living room is further enhanced by modern and contemporary interior design elements, including minimalist furniture and decorative accents that complete the upscale, urban feel. This space offers a flawless blend of sophistication and practicality, ideal for anyone looking to transform their home with luxury renovation trends, innovative storage ideas, and cutting-edge interior design.
Photography by Allison Elefante
Interior Design by Sara Ray Interior Design
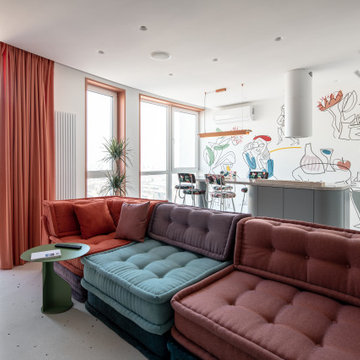
При реализации проекта мы изменили некоторые цветовые акценты на очень интересный оттенок кораллового 2019 года. Он одновременно и яркий, и не вызывающий, отлично сочетается как с серыми тонами, так и с ярким муралом на стене от Маши Ревы и принтом на обивке стульев от Йовы Ягер, разработанным совместно с художницей Настей Птичек в рамках социального проекта "Жили-Були". Хорошо, что хозяйка квартиры разделила нашу любовь к этим иллюстрациям, а также обладает ярким внутренним миром, потому что мы разыгрались не на шутку! В проекте дизайна этого не было, но, кажется, именно такие моменты создают особый дух. Кстати, на стене нарисованы владелица квартиры с друзьями!
Напольное покрытие в прихожей, на кухне в в гостиной зоне — покрытие Terazzo с вкраплениями в виде камушков кораллового и темно-зеленого цвета.
Основной связующей фишкой дизайна являются округленные формы, которые можно проследить во всех помещениях квартиры! Главная изюминка кухни — раковина и сушка, которые в любой момент можно закрыть (или спрятать) раздвижной системой!
Вся зона готовки вынесена на островок со столешницей из кварца — там плита и вытяжка над ней. Остров плавно переходит в обеденную зону с барными стульями от украинских дизайнеров. Кстати, освещение по всей квартире также преимущественно полностью от украинского производителя Fild! Стандартные белые оконные рамы мы решили разнообразить откосами того самого необычного кораллового оттенка. Окна как будто выступают за пределы квартиры за счет этих самых откосов.
Диван — большой цветной модульный конструктор для дружеских вечерних посиделок! Невесомая зеркальная тумба под плазмой перенимает оттенок бетона и практически сливается со стеной (невидимка? хамелеон?). Книжный шкаф выкрашен в тон стены, чтобы не создавать нагромождение. Рядом с ним есть высоченные двери скрытого монтажа, ведущие в ванную комнату! Кстати, такой вид монтажа очень «облегчает» любой дизайн и не отвлекает на себя внимание.
262 Billeder af dagligstue med hjemmebar og betongulv
9
