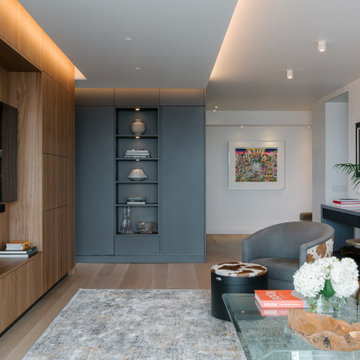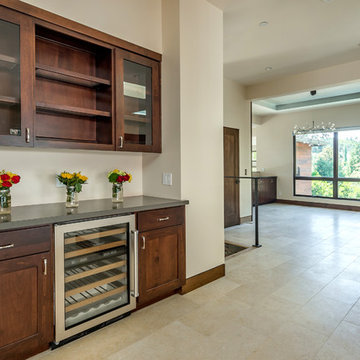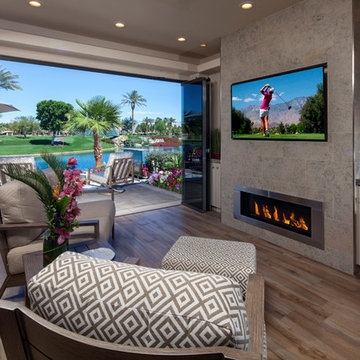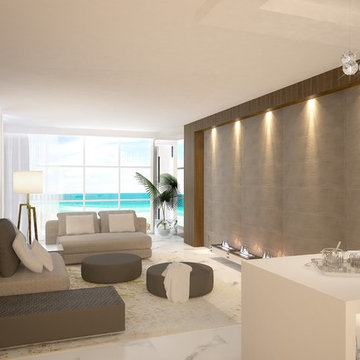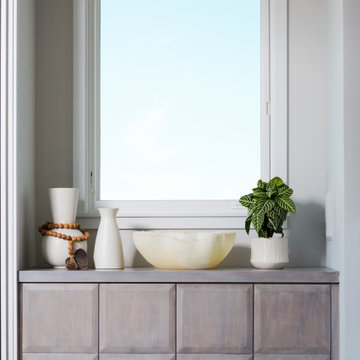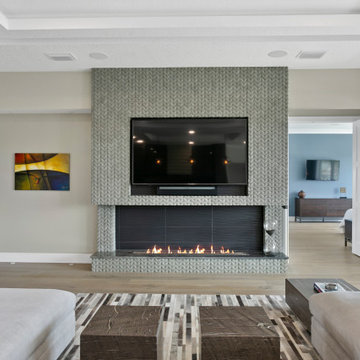1.052 Billeder af dagligstue med hjemmebar og en indbygget medievæg
Sorteret efter:
Budget
Sorter efter:Populær i dag
101 - 120 af 1.052 billeder
Item 1 ud af 3
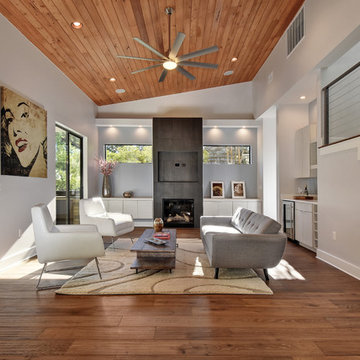
The interior of the home features wide plank oak floors and a cypress ceiling.
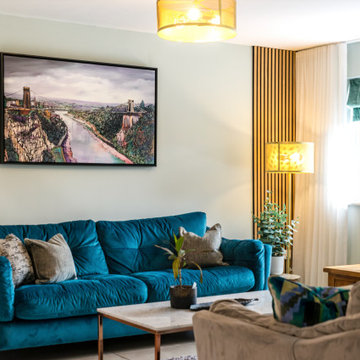
Cozy and contemporary family home, full of character, featuring oak wall panelling, gentle green / teal / grey scheme and soft tones. For more projects, go to www.ihinteriors.co.uk
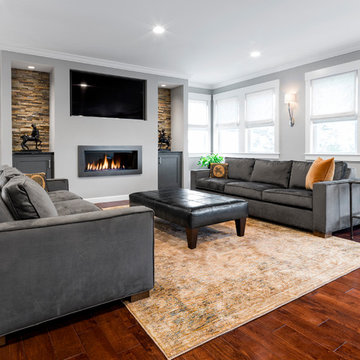
Open plan design featuring stone niches either side of fireplace and built-in widescreen TV. Numerous interior walls removed to maximize light, air, and connection.
Patrick Rogers Photography
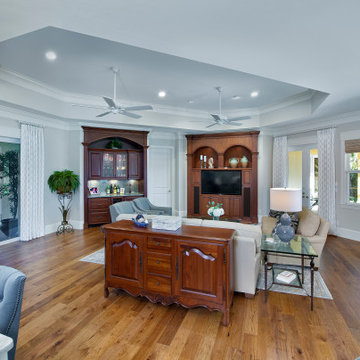
Our clients’ primary goal for this remodel was to tone down the original Mediterranean style design, once popular in the Shadowbrook neighborhood, and replace it with a more contemporary style, lighter finishes, new cabinetry, lighting, and all new appliances.
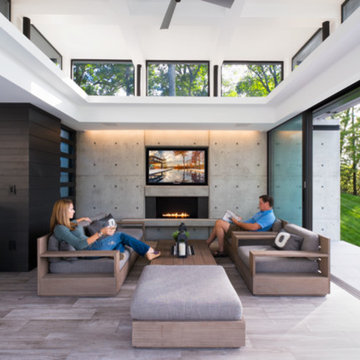
Poolhouse on the Connecticut River
Photo Credit: MIchael Elsden
New construction on the Connecticut River in New England featuring custom in ground infinity pool and hot tub located en centre. Pool is flanked by newly constructed pool house featuring sliding glass doors and custom built in interior.
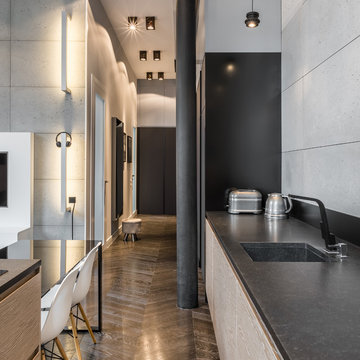
This open floor plan loft style penthouse has it all! Ceiling accent lights illuminate owner's art collection on the arcade white satin finish wall to achieve harmony of floor to wall color combination. Even the space is designed in neutral colors, the use of concrete and soapstone make the loft interesting. Scandinavian furniture completes the loft's mid-century modern look.

This home in Napa off Silverado was rebuilt after burning down in the 2017 fires. Architect David Rulon, a former associate of Howard Backen, known for this Napa Valley industrial modern farmhouse style. Composed in mostly a neutral palette, the bones of this house are bathed in diffused natural light pouring in through the clerestory windows. Beautiful textures and the layering of pattern with a mix of materials add drama to a neutral backdrop. The homeowners are pleased with their open floor plan and fluid seating areas, which allow them to entertain large gatherings. The result is an engaging space, a personal sanctuary and a true reflection of it's owners' unique aesthetic.
Inspirational features are metal fireplace surround and book cases as well as Beverage Bar shelving done by Wyatt Studio, painted inset style cabinets by Gamma, moroccan CLE tile backsplash and quartzite countertops.
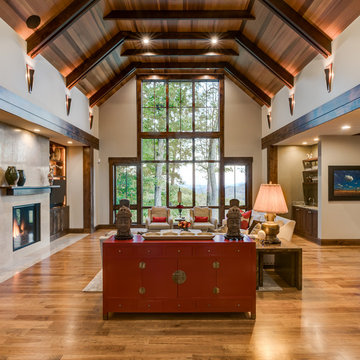
Interior Designer: Allard & Roberts Interior Design, Inc.
Builder: Glennwood Custom Builders
Architect: Con Dameron
Photographer: Kevin Meechan
Doors: Sun Mountain
Cabinetry: Advance Custom Cabinetry
Countertops & Fireplaces: Mountain Marble & Granite
Window Treatments: Blinds & Designs, Fletcher NC
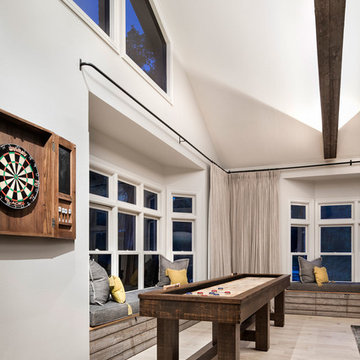
reclaimed barnwood beams • Benjamin Moore hc 170 "stonington gray" paint in eggshell at walls • LED lighting along beams • Ergon Wood Talk Series 9 x 36 floor tile • Linen Noveltex drapery • Robert Allen linen canvas roman shades in greystone • reclaimed wood at window seats • Thibaut Luxe Woven window seat cushion • photography by Paul Finkel 2017
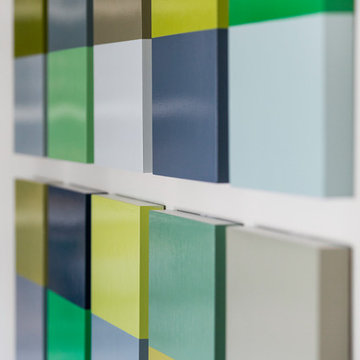
This project was featured in Midwest Home magazine as the winner of ASID Life in Color. The addition of a kitchen with custom shaker-style cabinetry and a large shiplap island is perfect for entertaining and hosting events for family and friends. Quartz counters that mimic the look of marble were chosen for their durability and ease of maintenance. Open shelving with brass sconces above the sink create a focal point for the large open space.
Putting a modern spin on the traditional nautical/coastal theme was a goal. We took the quintessential palette of navy and white and added pops of green, stylish patterns, and unexpected artwork to create a fresh bright space. Grasscloth on the back of the built in bookshelves and console table along with rattan and the bentwood side table add warm texture. Finishes and furnishings were selected with a practicality to fit their lifestyle and the connection to the outdoors. A large sectional along with the custom cocktail table in the living room area provide ample room for game night or a quiet evening watching movies with the kids.
To learn more visit https://k2interiordesigns.com
To view article in Midwest Home visit https://midwesthome.com/interior-spaces/life-in-color-2019/
Photography - Spacecrafting
1.052 Billeder af dagligstue med hjemmebar og en indbygget medievæg
6
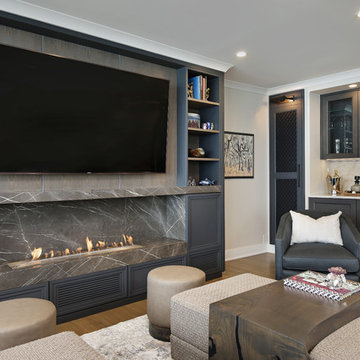
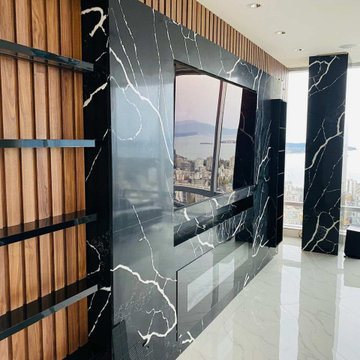
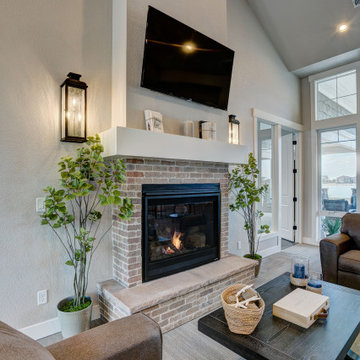
![[Private Residence] Rock Creek Cattle Company](https://st.hzcdn.com/fimgs/pictures/living-rooms/private-residence-rock-creek-cattle-company-sway-and-co-interior-design-img~bc81717c05137fe7_2795-1-e27cfe7-w360-h360-b0-p0.jpg)
