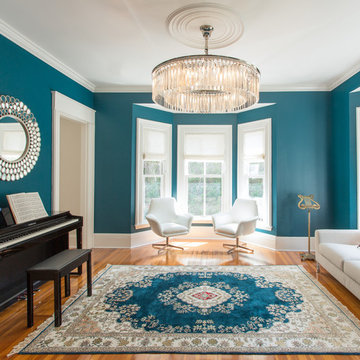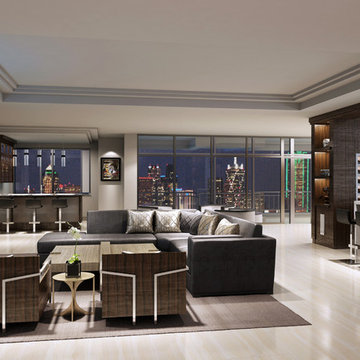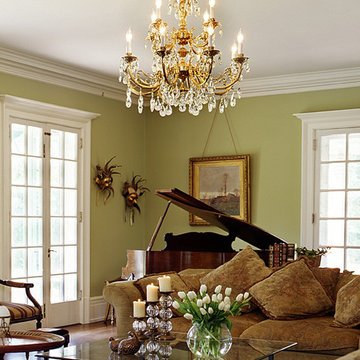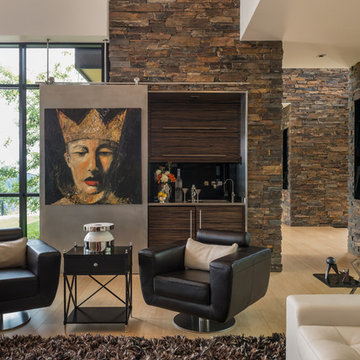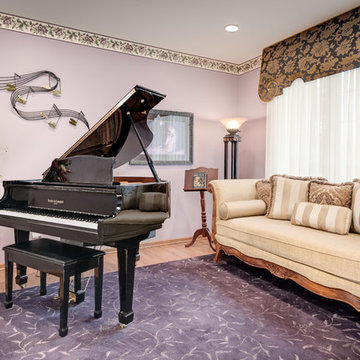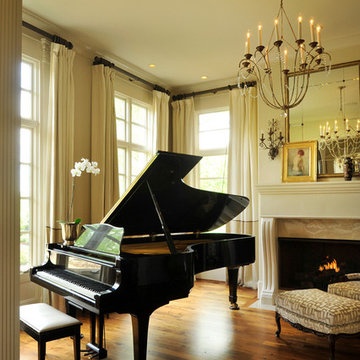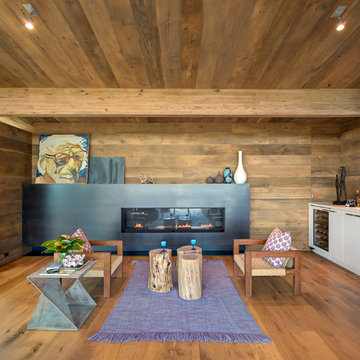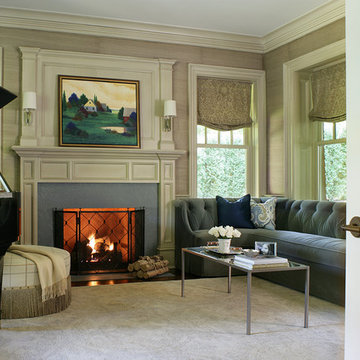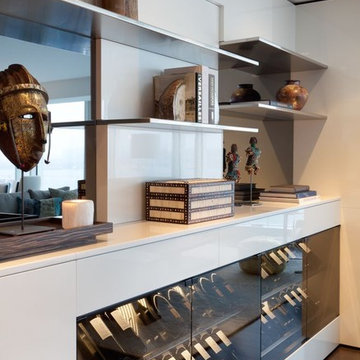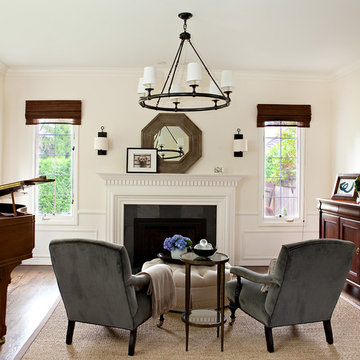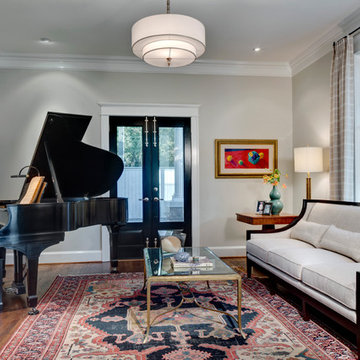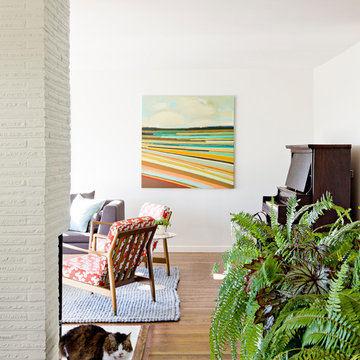17.836 Billeder af dagligstue med hjemmebar og et musikværelse
Sorteret efter:
Budget
Sorter efter:Populær i dag
161 - 180 af 17.836 billeder
Item 1 ud af 3
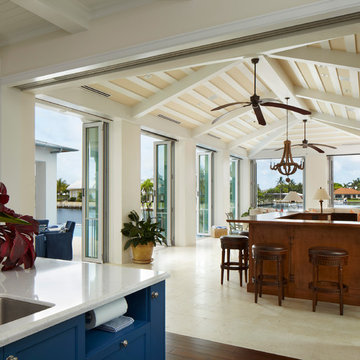
The Florida room bar seen from the kitchen. Divided from the house via ceiling to floor sliding glass doors, the entire room opens to the exterior via accordion style glass doors so it can be used as either an indoor or outdoor space.
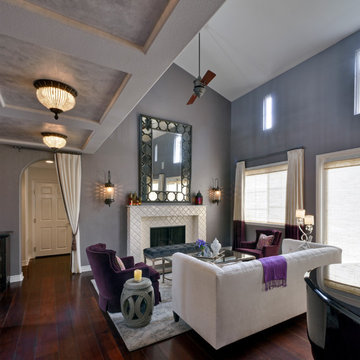
Deep gray and eggplant combine beautifully to create drama and elegance in the entry/living room. The fireplace was updated with ceramic arabesque tile and the wall sconces provide an added Moroccan touch.
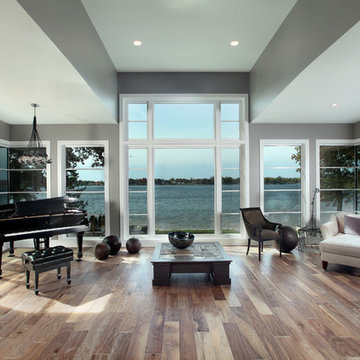
The Hasserton is a sleek take on the waterfront home. This multi-level design exudes modern chic as well as the comfort of a family cottage. The sprawling main floor footprint offers homeowners areas to lounge, a spacious kitchen, a formal dining room, access to outdoor living, and a luxurious master bedroom suite. The upper level features two additional bedrooms and a loft, while the lower level is the entertainment center of the home. A curved beverage bar sits adjacent to comfortable sitting areas. A guest bedroom and exercise facility are also located on this floor.
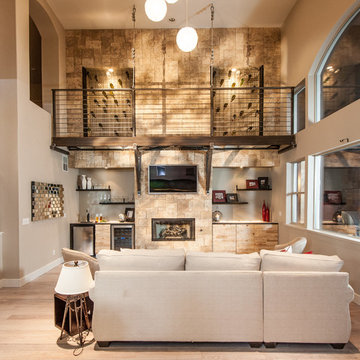
Clients wanted to capture their love of wine, entertaining, and great design, and ended up with a floating glass catwalk leading to built-in customized wine racks. Including built-in drawer banks covered in wine boxes, engineered stone veneer covering wall, custom chandelier in kitchen with recycled concrete counter tops and custom hood and cabinets.
Rich Baum Photography
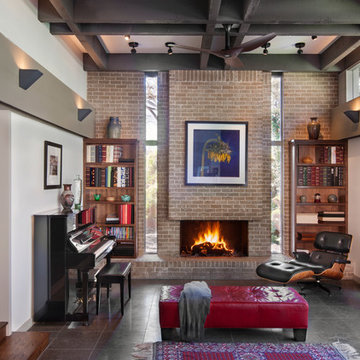
View of the living room after a modern renovation and 2nd story addition to the Balcones Modern Residence in Austin, TX.
Photo Credit: Coles Hairston
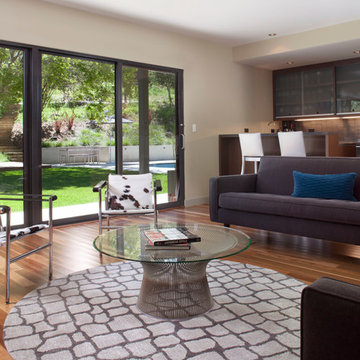
The living room sliding door was enlarged with a new Bonelli aluminum unit and a wet bar was dressed up with new cabinets and Walker Zanger tile.
Photo Credit: Paul Dyer Photography
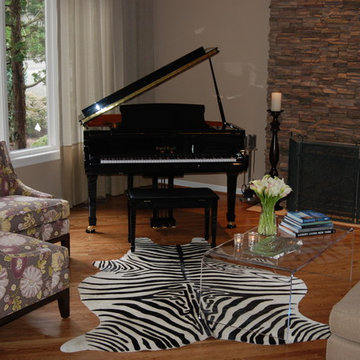
The client wanted to highlight the piano, while still creating a room that was inviting, and conversational. By using an acrylic waterfall coffee table, we kept the emphasis where it should be - on the piano.
17.836 Billeder af dagligstue med hjemmebar og et musikværelse
9
