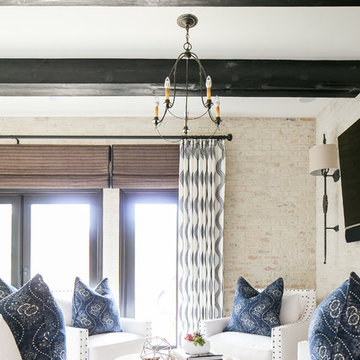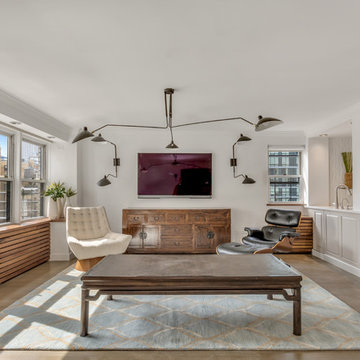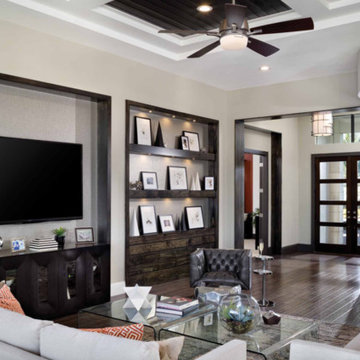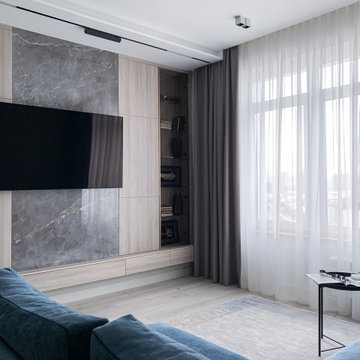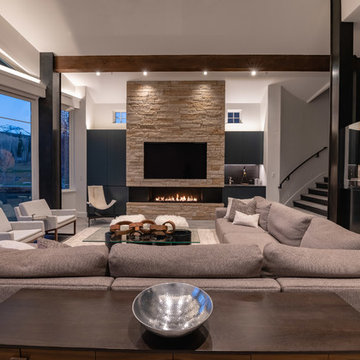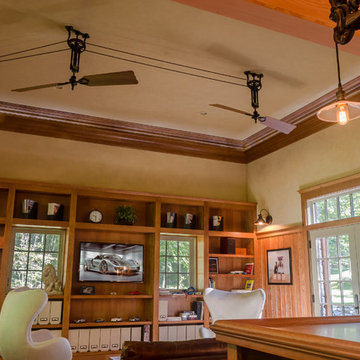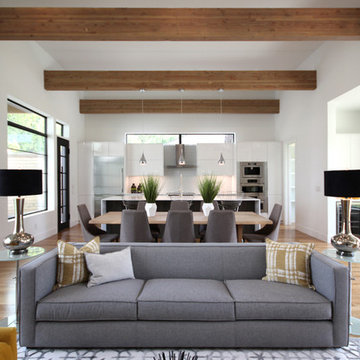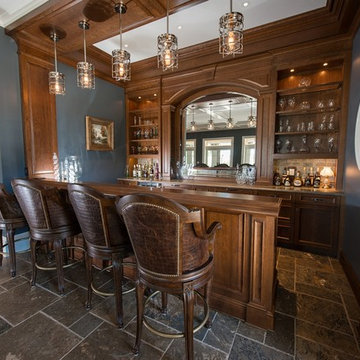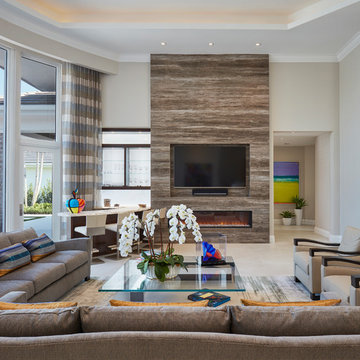3.485 Billeder af dagligstue med hjemmebar og et væghængt TV
Sorteret efter:
Budget
Sorter efter:Populær i dag
161 - 180 af 3.485 billeder
Item 1 ud af 3
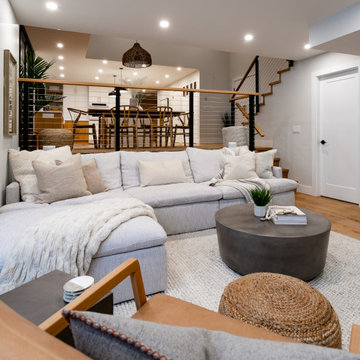
Before the transformation, this space was dark and separated from the kitchen and dining area. Now it is a cozy and seamless extension of the adjoining spaces.
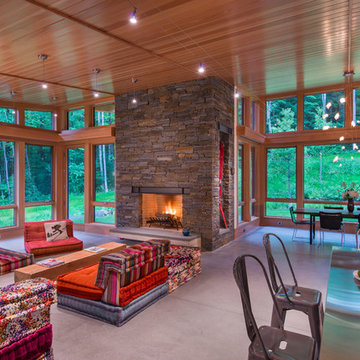
This house is discreetly tucked into its wooded site in the Mad River Valley near the Sugarbush Resort in Vermont. The soaring roof lines complement the slope of the land and open up views though large windows to a meadow planted with native wildflowers. The house was built with natural materials of cedar shingles, fir beams and native stone walls. These materials are complemented with innovative touches including concrete floors, composite exterior wall panels and exposed steel beams. The home is passively heated by the sun, aided by triple pane windows and super-insulated walls.
Photo by: Nat Rea Photography
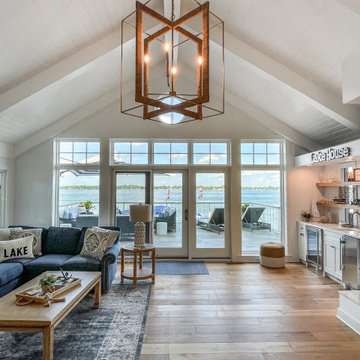
Remodeled great room with new layout of shelving, new wet bar, kitchen, paint, cabinetry, fireplace logs and light fixtures. Purebred Chandelier from McGee & Co. New shelving layout by Martin Bros. Contracting, Inc. Custom painted Maple wet bar cabinets and Enigma Ra quartz countertop by Hoosier House Furnishings.
Helman Sechrist Architecture, Architect; Marie Martin Kinney, Photographer; Martin Bros. Contracting, Inc., General Contractor.
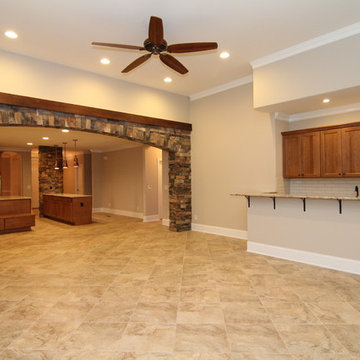
This great room includes a wet bar with raised seating bar. A stone archway leads to the two island kitchen - with tile floors spanning between.
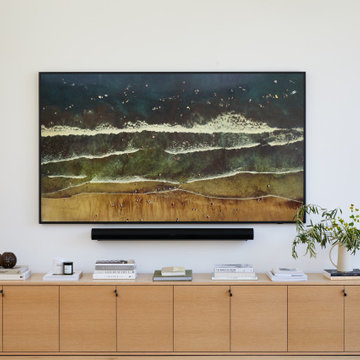
This Australian-inspired new construction was a successful collaboration between homeowner, architect, designer and builder. The home features a Henrybuilt kitchen, butler's pantry, private home office, guest suite, master suite, entry foyer with concealed entrances to the powder bathroom and coat closet, hidden play loft, and full front and back landscaping with swimming pool and pool house/ADU.

Sometimes things just happen organically. This client reached out to me in a professional capacity to see if I wanted to advertise in his new magazine. I declined at that time because as team we have chosen to be referral based, not advertising based.
Even with turning him down, he and his wife decided to sign on with us for their basement... which then upon completion rolled into their main floor (part 2).
They wanted a very distinct style and already had a pretty good idea of what they wanted. We just helped bring it all to life. They wanted a kid friendly space that still had an adult vibe that no longer was based off of furniture from college hand-me-down years.
Since they loved modern farmhouse style we had to make sure there was shiplap and also some stained wood elements to warm up the space.
This space is a great example of a very nice finished basement done cost-effectively without sacrificing some comforts or features.
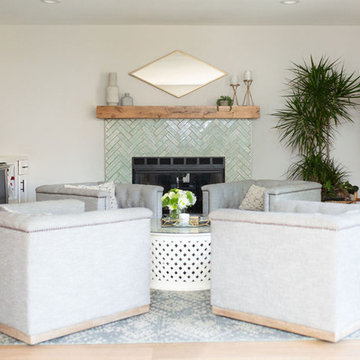
This living room got an upgraded look with the help of new paint, furnishings, fireplace tiling and the installation of a bar area. Our clients like to party and they host very often... so they needed a space off the kitchen where adults can make a cocktail and have a conversation while listening to music. We accomplished this with conversation style seating around a coffee table. We designed a custom built-in bar area with wine storage and beverage fridge, and floating shelves for storing stemware and glasses. The fireplace also got an update with beachy glazed tile installed in a herringbone pattern and a rustic pine mantel. The homeowners are also love music and have a large collection of vinyl records. We commissioned a custom record storage cabinet from Hansen Concepts which is a piece of art and a conversation starter of its own. The record storage unit is made of raw edge wood and the drawers are engraved with the lyrics of the client's favorite songs. It's a masterpiece and will be an heirloom for sure.
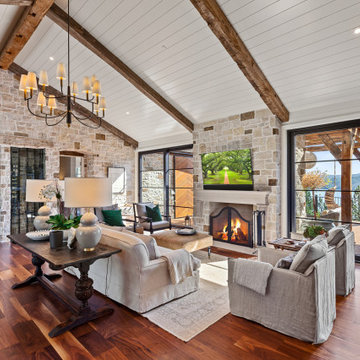
Two levels of South-facing (and lake-facing) outdoor spaces wrap the home and provide ample excuses to spend leisure time outside. Acting as an added room to the home, this area connects the interior to the gorgeous neighboring countryside, even featuring an outdoor grill and barbecue area. A massive two-story rock-faced wood burning fireplace with subtle copper accents define both the interior and exterior living spaces. Providing warmth, comfort, and a stunning focal point, this fireplace serves as a central gathering place in any season. A chef’s kitchen is equipped with a 48” professional range which allows for gourmet cooking with a phenomenal view. With an expansive bunk room for guests, the home has been designed with a grand master suite that exudes luxury and takes in views from the North, West, and South sides of the panoramic beauty.
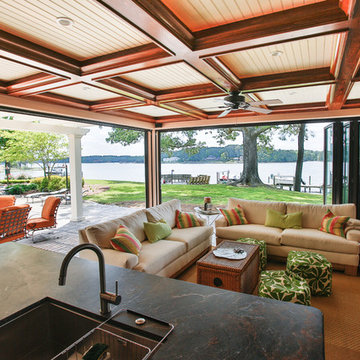
This was an addition to an existing house to expand the size of the kitchen and raise the ceiling. We also constructed an outdoor kitchen with collapsing glass walls and a slate roof.
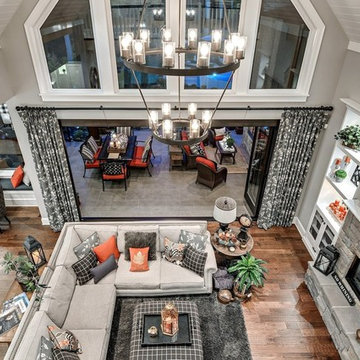
Living room, Marvin ultimate bi fold doors, custom glass windows, medium wood flooring, gray walls with white trim, gray sofa, stone fireplace surround with wood burning stove, eat in kitchen, wood ceiling, built in cabinets and home bar.
3.485 Billeder af dagligstue med hjemmebar og et væghængt TV
9
