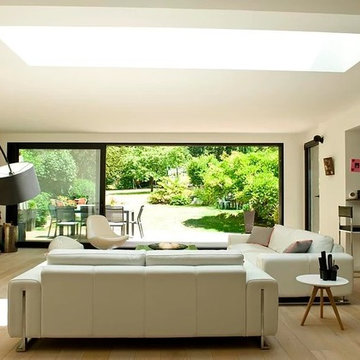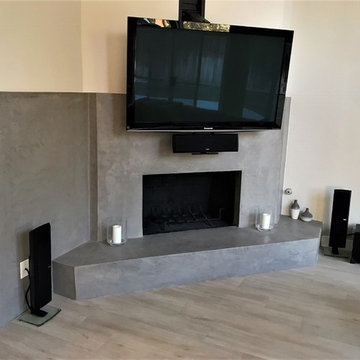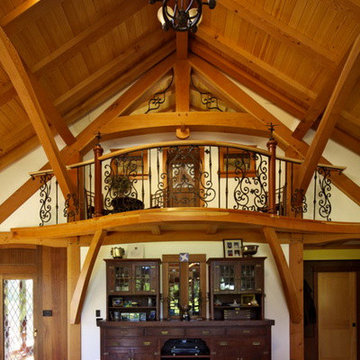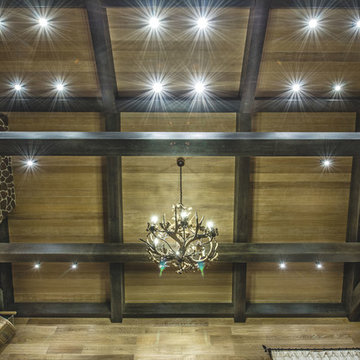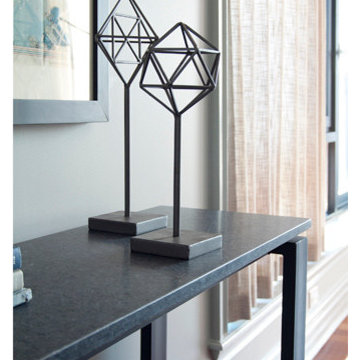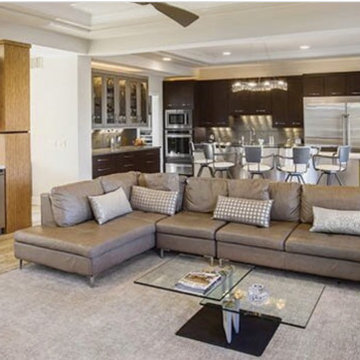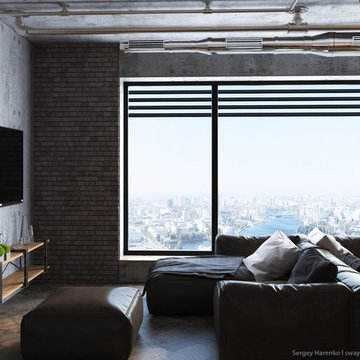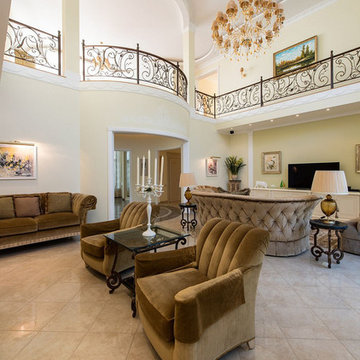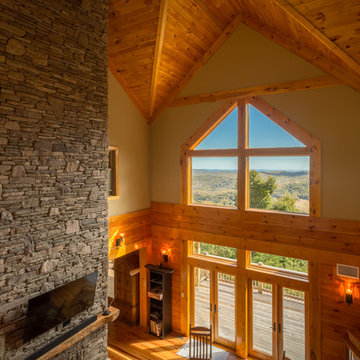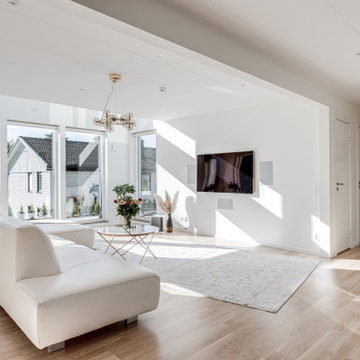278 Billeder af dagligstue med hjemmebar og fritstående pejs
Sorteret efter:
Budget
Sorter efter:Populær i dag
141 - 160 af 278 billeder
Item 1 ud af 3
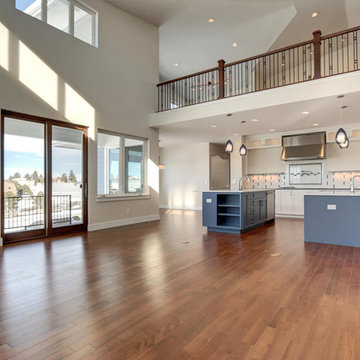
New residential project completed in Parker, Colorado in early 2016 This project is well sited to take advantage of tremendous views to the west of the Rampart Range and Pikes Peak. A contemporary home with a touch of craftsman styling incorporating a Wrap Around porch along the Southwest corner of the house.
Photographer: Nathan Strauch at Hot Shot Pros
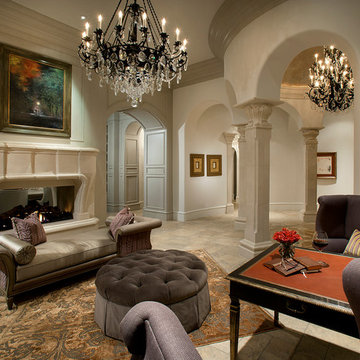
Luxury Patio inspirations by Fratantoni Design.
To see more inspirational photos, please follow us on Facebook, Twitter, Instagram and Pinterest!
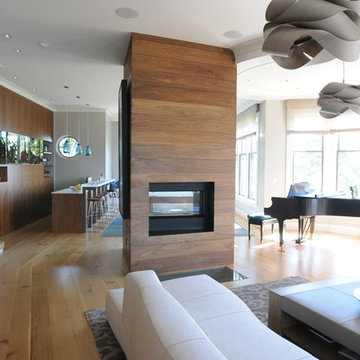
The open floor plan with select reclaimed white oak wide plank flooring. A beautiful two sided fireplace with a walnut façade.
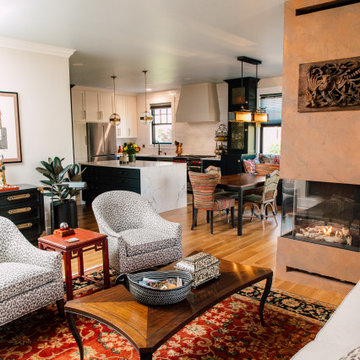
A simple home becomes fabulous! New black windows, flooring, trim, paint, a 3 sided fireplace, and a whole new kitchen and dining room. A dream come true...
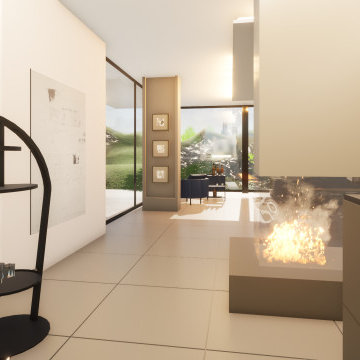
Wohnzimmer mit Kamin als Raumtrenner zum Küchen- und Essbereich.
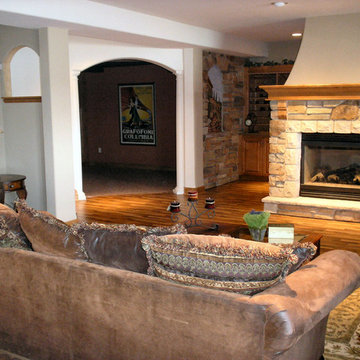
its grand see-through fireplace with it’s cultured stone, custom birch mantel and unique drywall treatment giving this room a beautiful focal point.
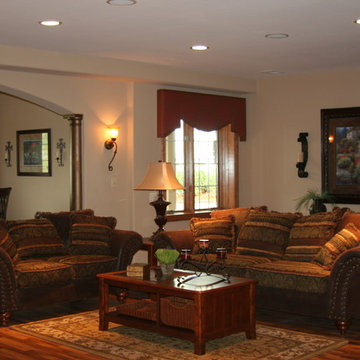
Upon entering the home, the foyer has niches painted with Tuscany murals and spectacular plant shelves. The formal dining room is sure to make an impression along with the parlor and its grand see-through fireplace with it’s cultured stone, custom birch mantel and unique drywall treatment giving this room a beautiful focal point. The Gathering room with an abundance of windows and cathedral ceiling makes this an inviting space for all to enjoy.
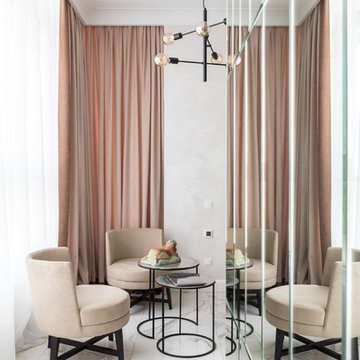
Апартаменты в стиле Armani Casa в жилом комплексе JACK HOUSE на Печерске в Киеве.
Дизайн интерьера и реализация: AVG Group.
Стулья: DLS-Мебель
Картины: Алёна Кузнецова (Alena Kuznetsova)
Скульптура: Александр Моргацкий
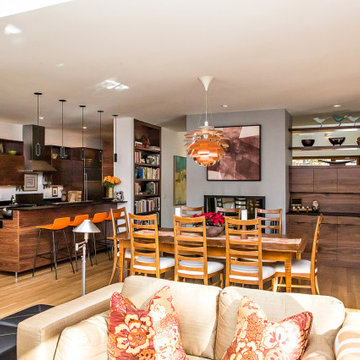
The view from the living room encompasses the kitchen, dining and cocktail bar. All spaces flow into each other but are made distinct with their own identities through the use of partitions or ceiling heights.
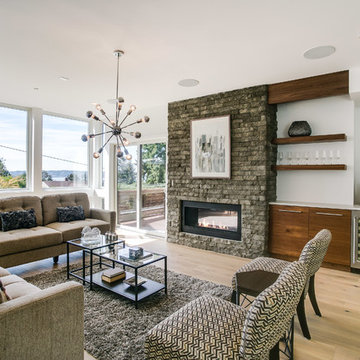
In our Contemporary Bellevue Residence we wanted the aesthetic to be clean and bright. This is a similar plan to our Victoria Crest home with a few changes and different design elements. Areas of focus; large open kitchen with waterfall countertops and awning upper flat panel cabinets, elevator, interior and exterior fireplaces, floating flat panel vanities in bathrooms, home theater room, large master suite and rooftop deck.
Photo Credit: Layne Freedle
278 Billeder af dagligstue med hjemmebar og fritstående pejs
8
