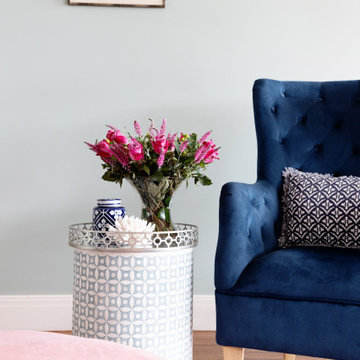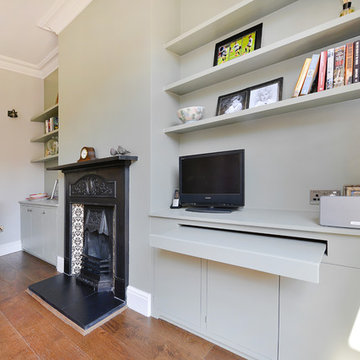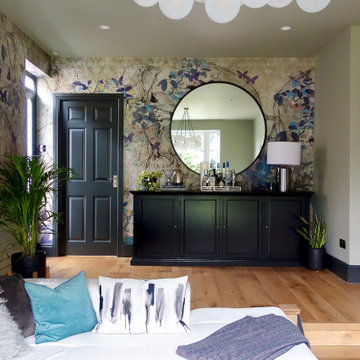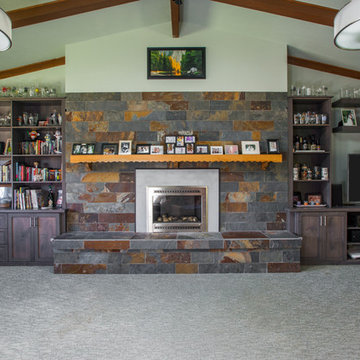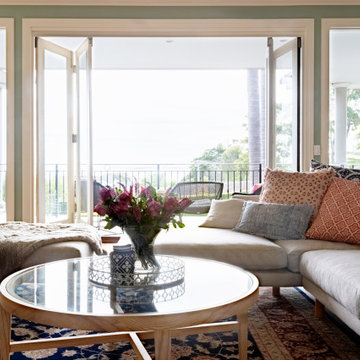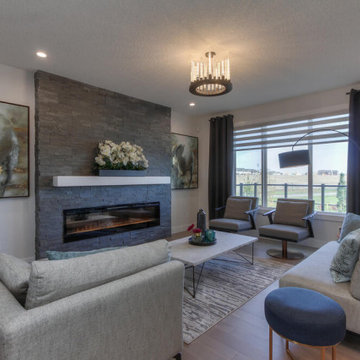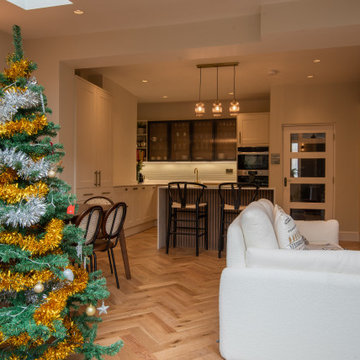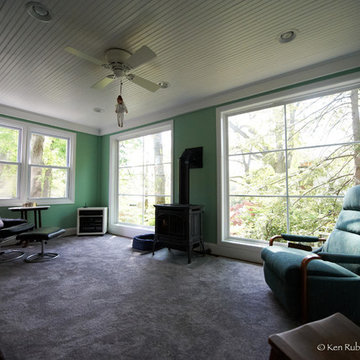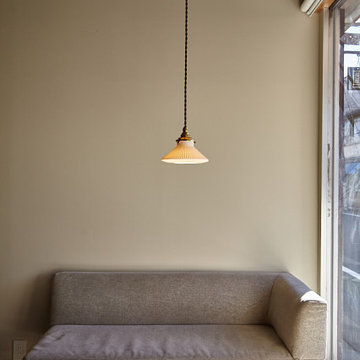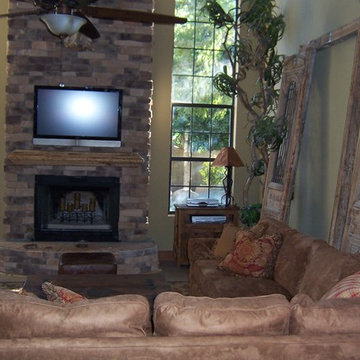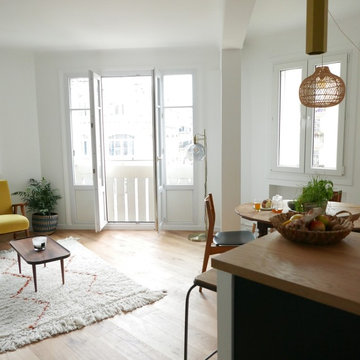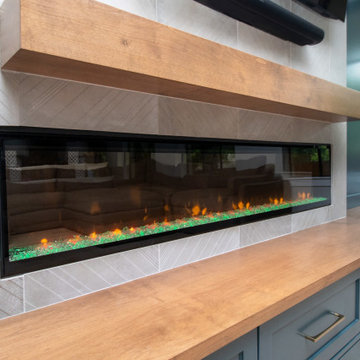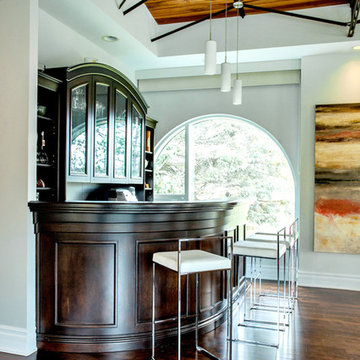295 Billeder af dagligstue med hjemmebar og grønne vægge
Sorteret efter:
Budget
Sorter efter:Populær i dag
141 - 160 af 295 billeder
Item 1 ud af 3

Living: pavimento originale in quadrotti di rovere massello; arredo vintage unito ad arredi disegnati su misura (panca e mobile bar) Tavolo in vetro con gambe anni 50; sedie da regista; divano anni 50 con nuovo tessuto blu/verde in armonia con il colore blu/verde delle pareti. Poltroncine anni 50 danesi; camino originale. Lampada tavolo originale Albini.
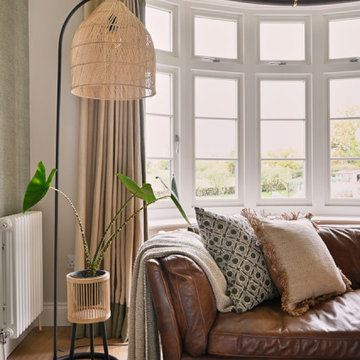
Inspired by fantastic views, there was a strong emphasis on natural materials and lots of textures to create a hygge space.
Making full use of that awkward space under the stairs creating a bespoke made cabinet that could double as a home bar/drinks area
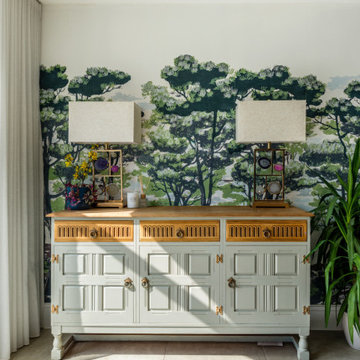
Cozy and contemporary family home, full of character, featuring oak wall panelling, gentle green / teal / grey scheme and soft tones. For more projects, go to www.ihinteriors.co.uk
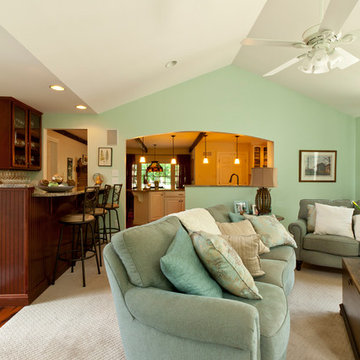
Another picture of the family room addition, that is part of a whole house renovation project. Notice the nice bar area on the left side of the picture
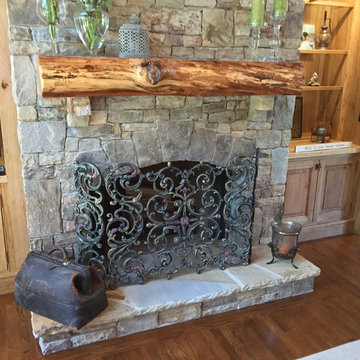
This project started as an outdated, detached condo in Kenmure Country Club. The owners live elsewhere but wanted to renovate in preparation for retirement. The floor plan was opened up so the kitchen, dining and living spaces could be connected for entertaining and family time. Every surface was updated including wire-brushing the oak floors to look hand scraped.
This client utilized all of our services including architecture, interior design and project management.
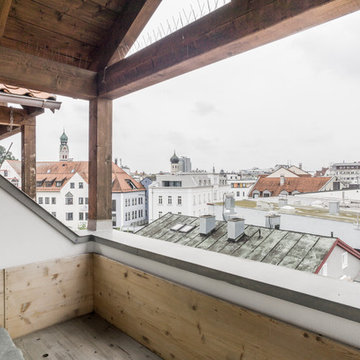
Sanierung / Dachgeschoss Wohnung / PROJEKT 2.T.A.R.
Inmitten Rosenheim Stadt gelegen wurde der bestehende, vernachlässigte Speicher eines Mehrparteienhauses zu zwei zusätzlichen, neuen Wohnungen umgebaut. Ziel des Dachausbaus war die Schaffung von Wohnraum und Erhöhung der Rendite.Die bestehende Dachkonstruktion und Balkenlage wurde dabei weitgehend erhalten und mit dem Grundriss in Einklang gebracht bzw. die Chance ergriffen mit der vorhandenen Balkenlage ein innenarchitektonischer Mehrwert zu schaffen. Offene Grundrisse minimieren die Erschließungsflächen und maximieren somit die Wohnfläche. Durch großzügige Gauben wurden Loggien geschaffen, die einen traumhaften Bergblick über Rosenheim ermöglichen und zudem durch einen anleiterbaren Rettungsweg dem Brandschutz dienen. Durch den Umbau wurde der vermietbare Wohnraum der Immobilie erhöht und die Energieeffizienz verbessert – eine gelungene Renditemaßnahme.
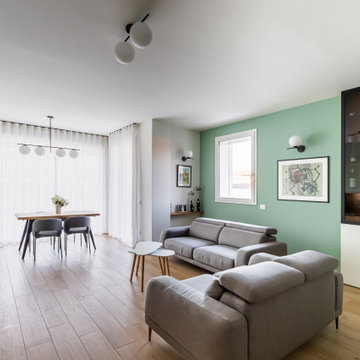
L'ampio soggiorno è stato strutturato in modo da dividere la zona living, più vicina all'ingresso, dalla zona pranzo che si trova davanti all'ampia vetrata che affaccia sul giardino privato.
Nell'angolo dietro il divano è stato creato un mobile con una vetrinetta per ospitare le varie bottiglie di rum che il proprietario ama collezionare.
La stanza è molto luminosa, si è scelto di spezzare il bianco delle pareti e del soffitto con il colore verde e con una wallpaper che richiamasse entrambi i colori.
295 Billeder af dagligstue med hjemmebar og grønne vægge
8
