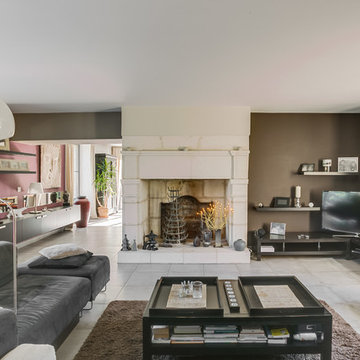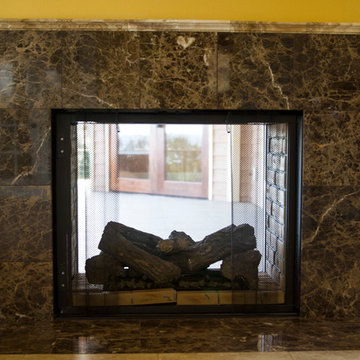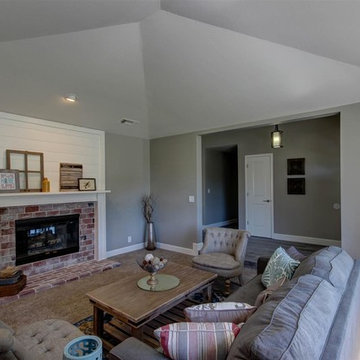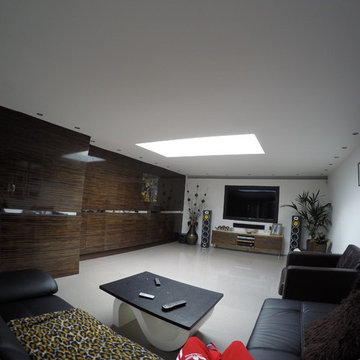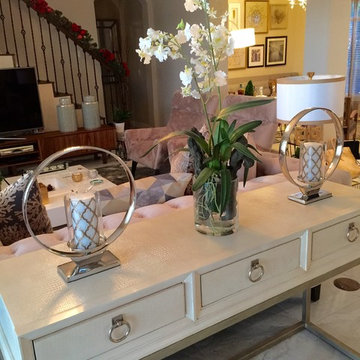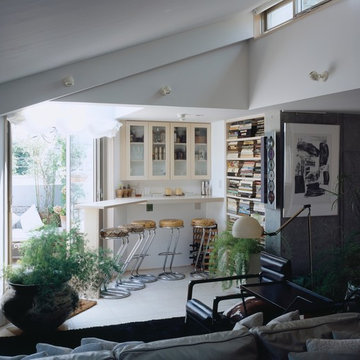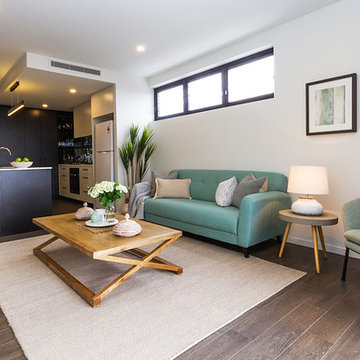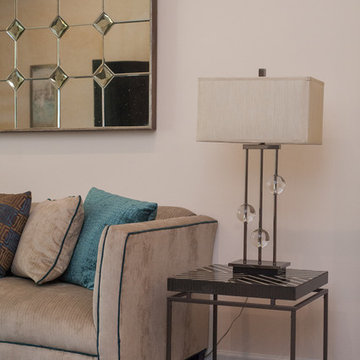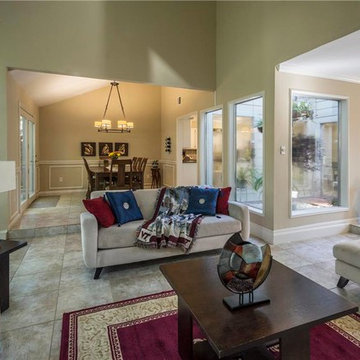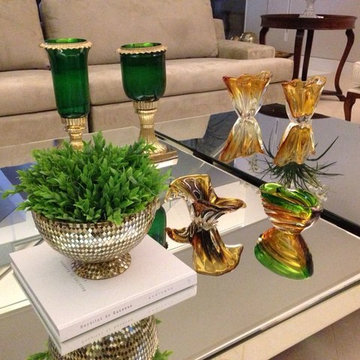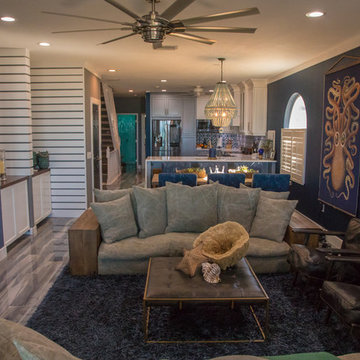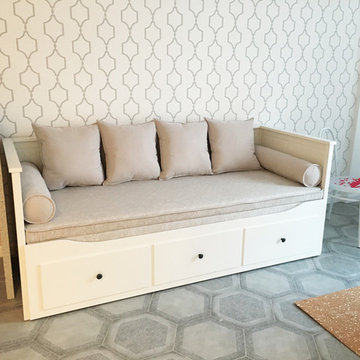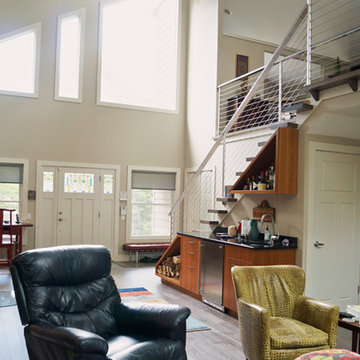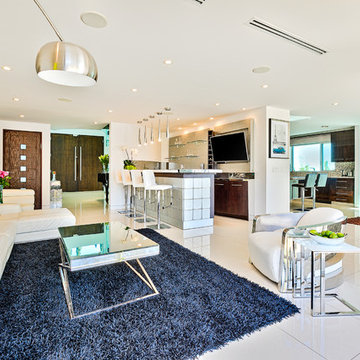412 Billeder af dagligstue med hjemmebar og gulv af keramiske fliser
Sorteret efter:
Budget
Sorter efter:Populær i dag
141 - 160 af 412 billeder
Item 1 ud af 3
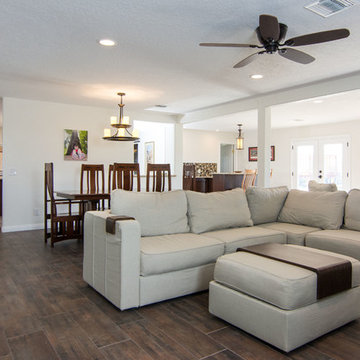
This open concept floor plan creates a space perfect for entertaining. The large, functional island in the kitchen, pass-through window, and beer bar invite guests to linger. A half-bath was included in the remodel, which took over an under used back patio. Wood-grained ceramic tile floor goes throughout the house, creating an open, warm feel.
- Brian Covington Photographer
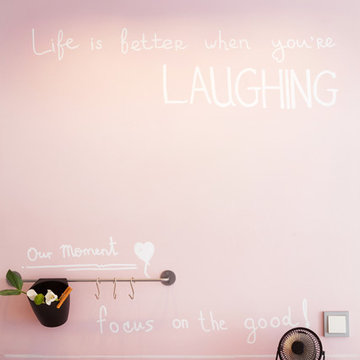
Меловая доска розового цвета.
Фото: Александр Кондрияненко.
Дизайнер: Сазонова Ирина.
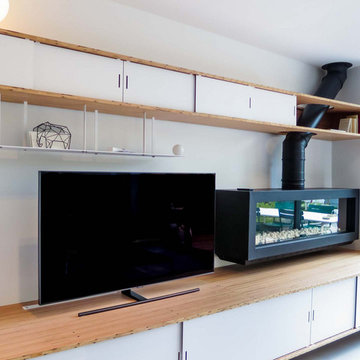
Grand ensemble sur-mesure en Baubuch et acier blanc. Ce meuble de 15 mètres de long, courbe et suspendu traverse toute la pièce de vie. Il début par une bibliothèque intégrant la TV et un poële à gaz. Il se poursuite par un buffet puis un cuisine. Le plan de travail de la cuisine est en parti suspendu. A côté de l'évier du Silestone, résine composite a été intégré. Le mur du fond de la cuisine propose un grand volumes de rangements fermés et intègre l’électroménager.
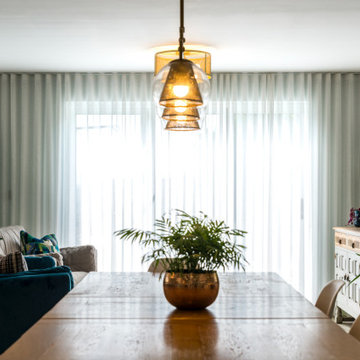
Cozy and contemporary family home, full of character, featuring oak wall panelling, gentle green / teal / grey scheme and soft tones. For more projects, go to www.ihinteriors.co.uk
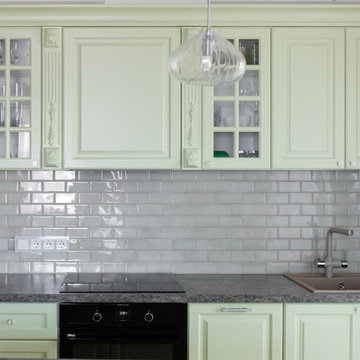
По всем вопросам можно связаться с нашими дизайнерами по телефону: 8 963 968 33 29
• Собственное производство
• Широкий модульный ряд и проекты по индивидуальным размерам
• Комплексная застройка дома
• Лучшие европейские материалы и комплектующие
• Цветовая палитра более 1000 наименований.
• Кратчайшие сроки изготовления
• Рассрочка платежа
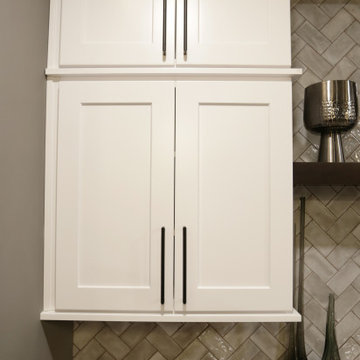
We took this plain loft space in this upper-level loft and made it the perfect adult lounge. The client had specific requests that included a projector movie area, bar, dancing space, as well as new flooring and tile. Some of the key features we included were a Control 4 home automation system, new LED lighting, a spinning dancing pole, as well as a brand-new bar and peninsula bar with all new furnishings. Be sure to check in soon for the video upload.
412 Billeder af dagligstue med hjemmebar og gulv af keramiske fliser
8
