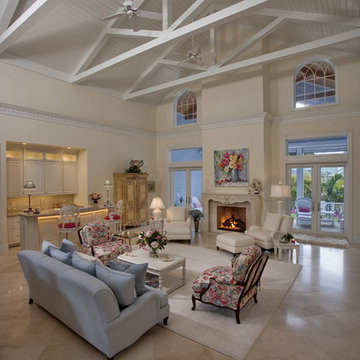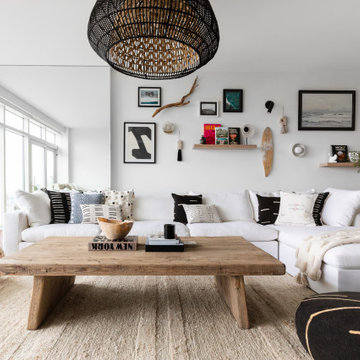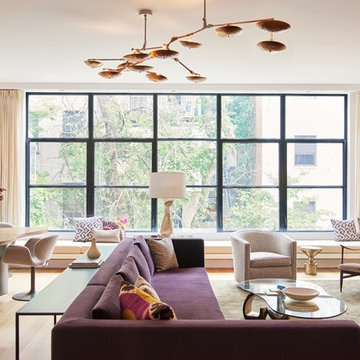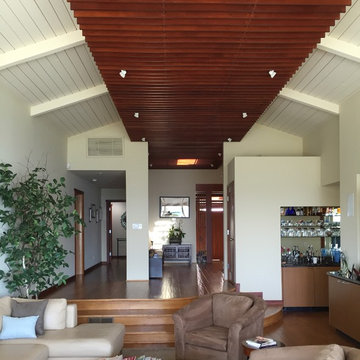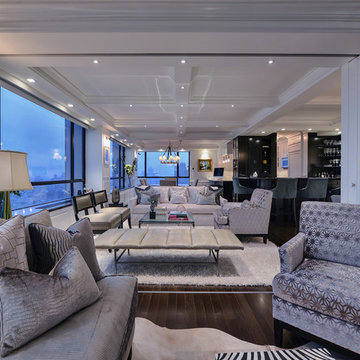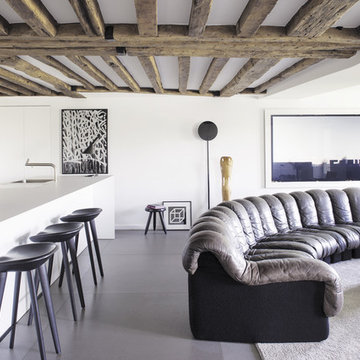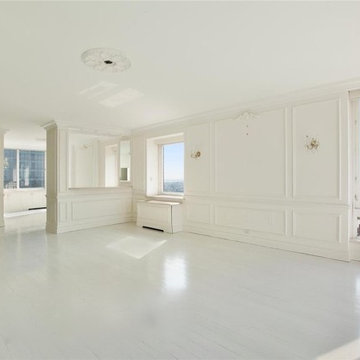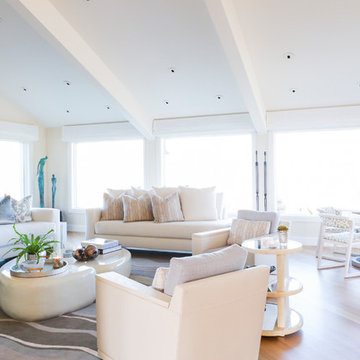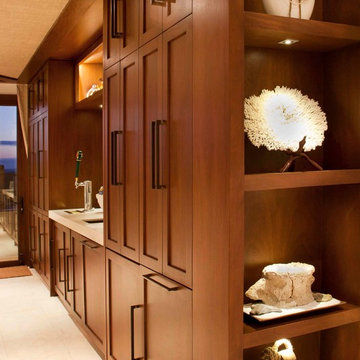3.503 Billeder af dagligstue med hjemmebar og hvide vægge
Sorteret efter:
Budget
Sorter efter:Populær i dag
81 - 100 af 3.503 billeder
Item 1 ud af 3

This Australian-inspired new construction was a successful collaboration between homeowner, architect, designer and builder. The home features a Henrybuilt kitchen, butler's pantry, private home office, guest suite, master suite, entry foyer with concealed entrances to the powder bathroom and coat closet, hidden play loft, and full front and back landscaping with swimming pool and pool house/ADU.
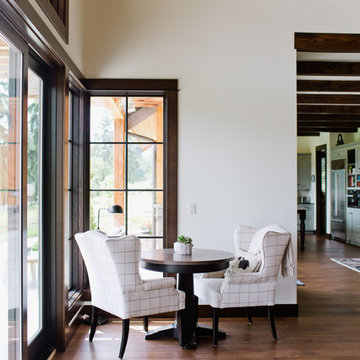
This little corner is quaintly thought of for the homeowner. Often the space for morning coffee this modest table and wing back chair holds many of the days plans.
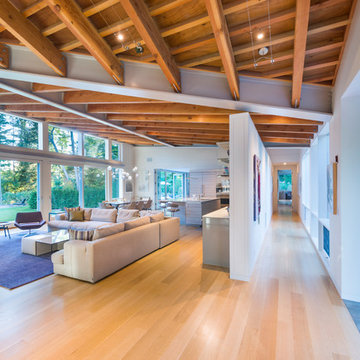
This new modern house is located in a meadow in Lenox MA. The house is designed as a series of linked pavilions to connect the house to the nature and to provide the maximum daylight in each room. The center focus of the home is the largest pavilion containing the living/dining/kitchen, with the guest pavilion to the south and the master bedroom and screen porch pavilions to the west. While the roof line appears flat from the exterior, the roofs of each pavilion have a pronounced slope inward and to the north, a sort of funnel shape. This design allows rain water to channel via a scupper to cisterns located on the north side of the house. Steel beams, Douglas fir rafters and purlins are exposed in the living/dining/kitchen pavilion.
Photo by: Nat Rea Photography

Casual yet refined living room with custom built-in, custom hidden bar, coffered ceiling, custom storage, picture lights. Natural elements.
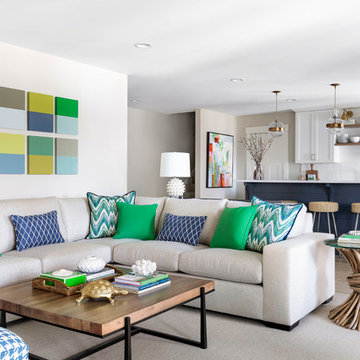
This project was featured in Midwest Home magazine as the winner of ASID Life in Color. The addition of a kitchen with custom shaker-style cabinetry and a large shiplap island is perfect for entertaining and hosting events for family and friends. Quartz counters that mimic the look of marble were chosen for their durability and ease of maintenance. Open shelving with brass sconces above the sink create a focal point for the large open space.
Putting a modern spin on the traditional nautical/coastal theme was a goal. We took the quintessential palette of navy and white and added pops of green, stylish patterns, and unexpected artwork to create a fresh bright space. Grasscloth on the back of the built in bookshelves and console table along with rattan and the bentwood side table add warm texture. Finishes and furnishings were selected with a practicality to fit their lifestyle and the connection to the outdoors. A large sectional along with the custom cocktail table in the living room area provide ample room for game night or a quiet evening watching movies with the kids.
To learn more visit https://k2interiordesigns.com
To view article in Midwest Home visit https://midwesthome.com/interior-spaces/life-in-color-2019/
Photography - Spacecrafting

Fully renovated Treehouse that is built across a creek. Lots of windows throughout to make you feel like you are in the trees. Sit down and look through the large viewing window on the floor and see the fish swim in the creek. Living space and kitchenette in one space.
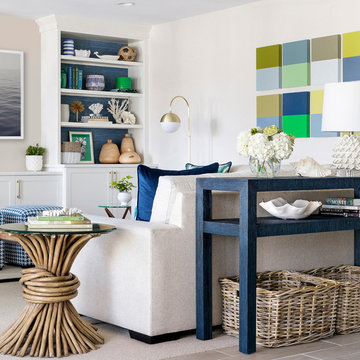
This project was featured in Midwest Home magazine as the winner of ASID Life in Color. The addition of a kitchen with custom shaker-style cabinetry and a large shiplap island is perfect for entertaining and hosting events for family and friends. Quartz counters that mimic the look of marble were chosen for their durability and ease of maintenance. Open shelving with brass sconces above the sink create a focal point for the large open space.
Putting a modern spin on the traditional nautical/coastal theme was a goal. We took the quintessential palette of navy and white and added pops of green, stylish patterns, and unexpected artwork to create a fresh bright space. Grasscloth on the back of the built in bookshelves and console table along with rattan and the bentwood side table add warm texture. Finishes and furnishings were selected with a practicality to fit their lifestyle and the connection to the outdoors. A large sectional along with the custom cocktail table in the living room area provide ample room for game night or a quiet evening watching movies with the kids.
To learn more visit https://k2interiordesigns.com
To view article in Midwest Home visit https://midwesthome.com/interior-spaces/life-in-color-2019/
Photography - Spacecrafting
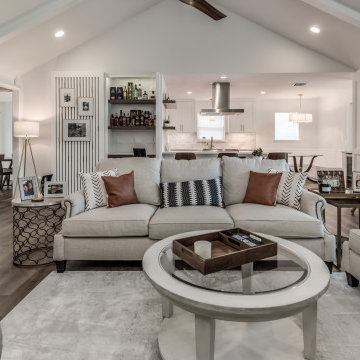
2019 Kitchen + Bath Design & Remodel Including California LVP Flooring + White Custom Shaker Cabinets + Brass Fixtures & Hardware + White Quartz Countertops + Custom Wood Stained Cabinets + Designer Tiles & Appliances. Call us for any of your Design + Plans + Build Needs. 832.459.6676

This 28,0000-square-foot, 11-bedroom luxury estate sits atop a manmade beach bordered by six acres of canals and lakes. The main house and detached guest casitas blend a light-color palette with rich wood accents—white walls, white marble floors with walnut inlays, and stained Douglas fir ceilings. Structural steel allows the vaulted ceilings to peak at 37 feet. Glass pocket doors provide uninterrupted access to outdoor living areas which include an outdoor dining table, two outdoor bars, a firepit bordered by an infinity edge pool, golf course, tennis courts and more.
Construction on this 37 acre project was completed in just under a year.
Builder: Bradshaw Construction
Architect: Uberion Design
Interior Design: Willetts Design & Associates
Landscape: Attinger Landscape Architects
Photography: Sam Frost
3.503 Billeder af dagligstue med hjemmebar og hvide vægge
5
