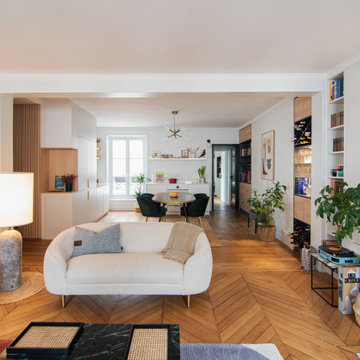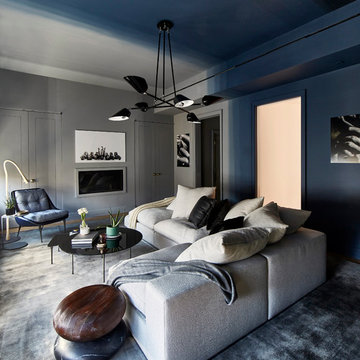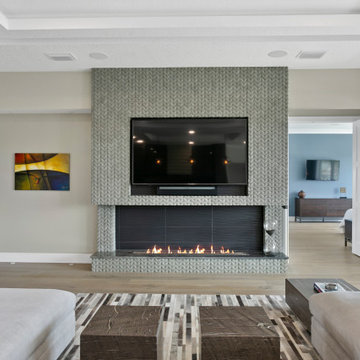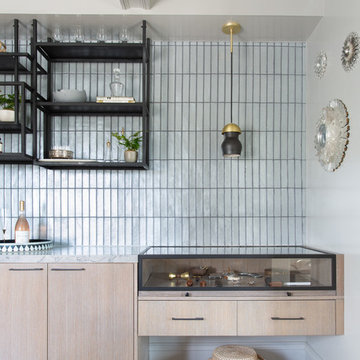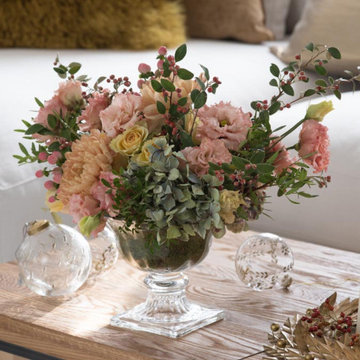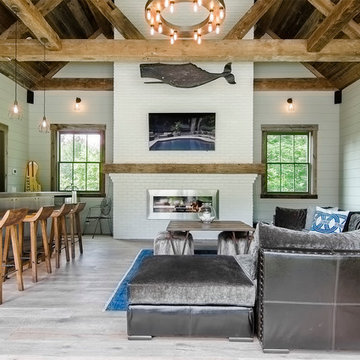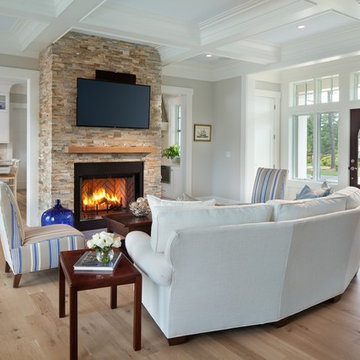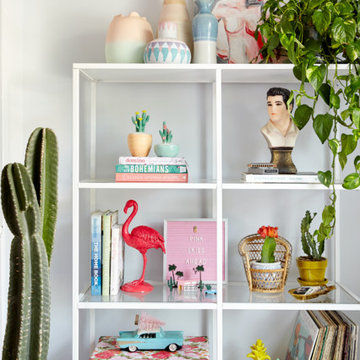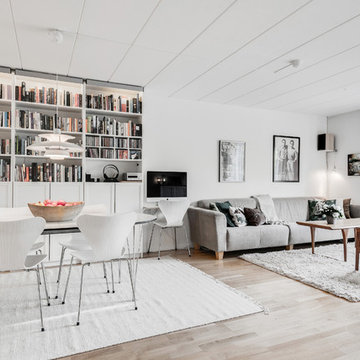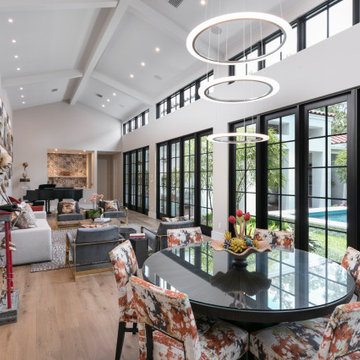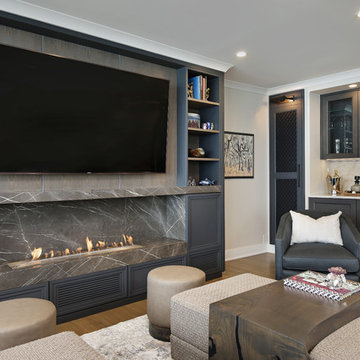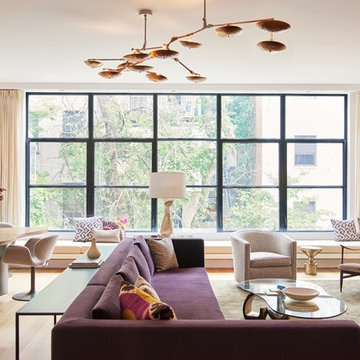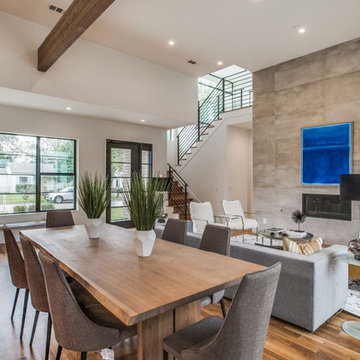1.758 Billeder af dagligstue med hjemmebar og lyst trægulv
Sorteret efter:
Budget
Sorter efter:Populær i dag
81 - 100 af 1.758 billeder
Item 1 ud af 3
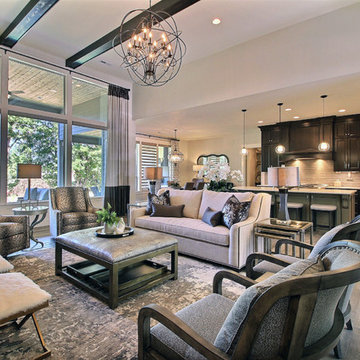
Paint by Sherwin Williams
Body Color - Agreeable Gray - SW 7029
Trim Color - Dover White - SW 6385
Media Room Wall Color - Accessible Beige - SW 7036
Interior Stone by Eldorado Stone
Stone Product Stacked Stone in Nantucket
Gas Fireplace by Heat & Glo
Flooring & Tile by Macadam Floor & Design
Hardwood by Kentwood Floors
Hardwood Product Originals Series - Milltown in Brushed Oak Calico
Kitchen Backsplash by Surface Art
Tile Product - Translucent Linen Glass Mosaic in Sand
Sinks by Decolav
Slab Countertops by Wall to Wall Stone Corp
Quartz Product True North Tropical White
Windows by Milgard Windows & Doors
Window Product Style Line® Series
Window Supplier Troyco - Window & Door
Window Treatments by Budget Blinds
Lighting by Destination Lighting
Fixtures by Crystorama Lighting
Interior Design by Creative Interiors & Design
Custom Cabinetry & Storage by Northwood Cabinets
Customized & Built by Cascade West Development
Photography by ExposioHDR Portland
Original Plans by Alan Mascord Design Associates
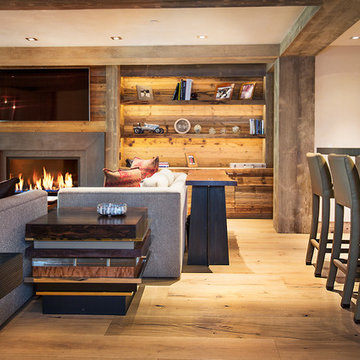
A luxury creekside residence in Vail Village, Rocky Mountains, Colorado. Floor is engineered wide-plank Bavarian Oak, wire-brushed and with a custom finish. The wall paneling in the living room is reclaimed sunburnt siding wood.

Here the stair touches down on the lower level of the duplex into an open plan, living dining area. In the background is the ethanol fireplace and CNC milled cabinetry under the windows.
Photo by Brad Dickson

Sorgfältig ausgewählte Materialien wie die heimische Eiche, Lehmputz an den Wänden sowie eine Holzakustikdecke prägen dieses Interior. Hier wurde nichts dem Zufall überlassen, sondern alles integriert sich harmonisch. Die hochwirksame Akustikdecke von Lignotrend sowie die hochwertige Beleuchtung von Erco tragen zum guten Raumgefühl bei. Was halten Sie von dem Tunnelkamin? Er verbindet das Esszimmer mit dem Wohnzimmer.
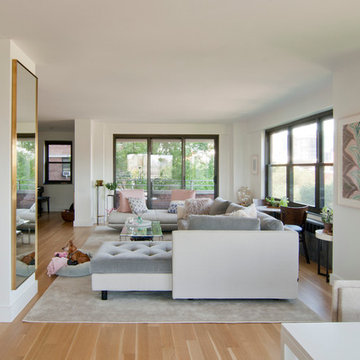
open living room with lots of light and windows. dining table from room & board, ligne roset gray sectional, glass coffee table, hardwood flooring - natural quartersawn white oak, custom walnut bar with built in wine frig, concealed split system ac with linear bar grille, stripped metal radiator covers
1.758 Billeder af dagligstue med hjemmebar og lyst trægulv
5
