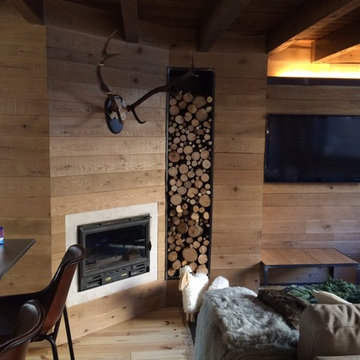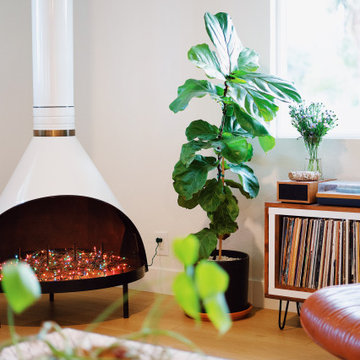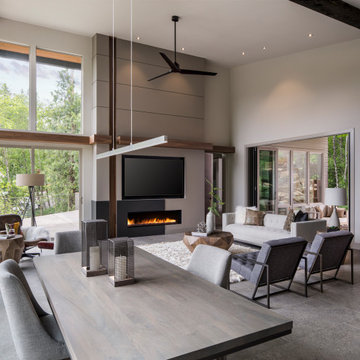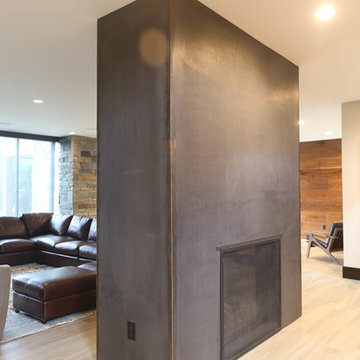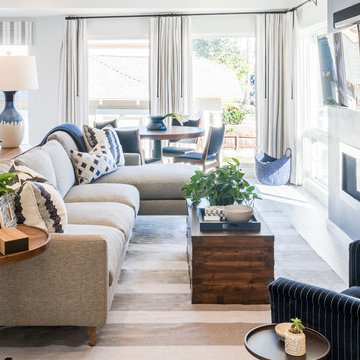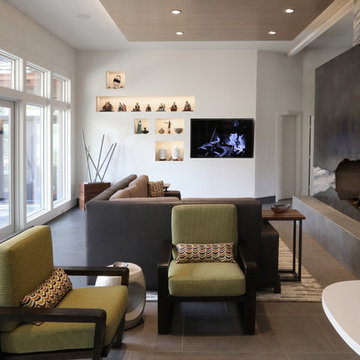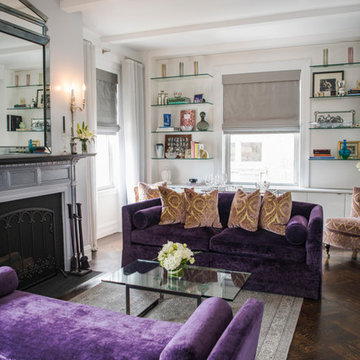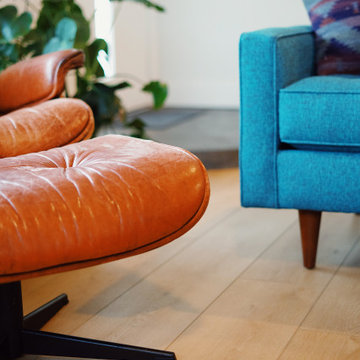296 Billeder af dagligstue med hjemmebar og pejseindramning i metal
Sorteret efter:
Budget
Sorter efter:Populær i dag
61 - 80 af 296 billeder
Item 1 ud af 3
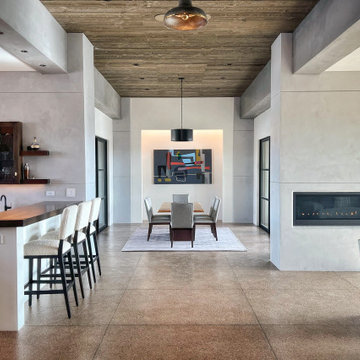
Open concept, yet within their own spaces, the living room, kitchen and dining room all share a central floor space in the center of the area. You can be in the kitchen, yet included in the conversation in the living or dining room. Each area affords spectacular views of the mountains and the City.
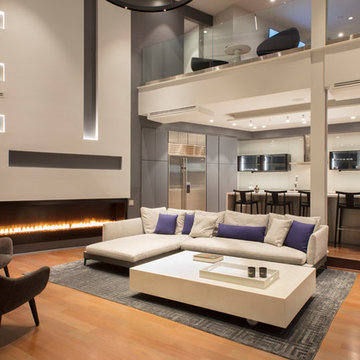
This two story penthouse in Adams Morgan is both a modern pied-a-terre that functions as a space for business meetings and work events as well as a place to stay overnight when visiting the city. The two story Atrium dominates the space and all the peripheral spaces have views into it.
Photography: Geoffrey Hodgdon
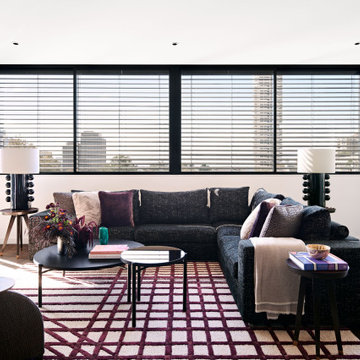
The living room in our Darlinghurst Project is a escape from the city below. Using the architecture of the building to inform many of the design decisions - the use of the repeated line is translated through many materials throughout. Timber joinery, wall paper and even a custom rug.
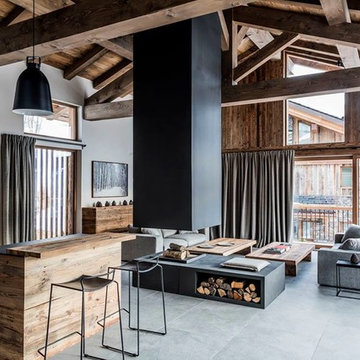
Architecte : Linda JAY
Maître d'Oeuvre: Permis de Construire
Photographie: Michel FIGUET
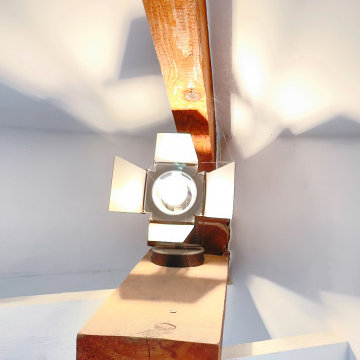
Salon lumineux, chaleureux et naturel avec beau toit-cathédrale donnant à la pièce un caractère unique.
Rénovation complète
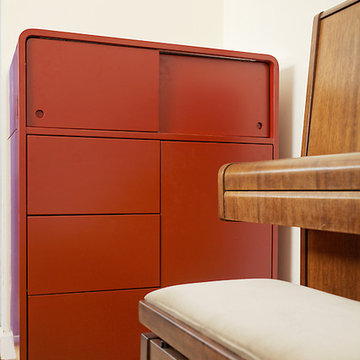
Création d'un meuble de vidéo-projection comprenant une partie bar + des rangements pour la box et les DVD.

This home in Napa off Silverado was rebuilt after burning down in the 2017 fires. Architect David Rulon, a former associate of Howard Backen, are known for this Napa Valley industrial modern farmhouse style. The great room has trussed ceiling and clerestory windows that flood the space with indirect natural light. Nano style doors opening to a covered screened in porch leading out to the pool. Metal fireplace surround and book cases as well as Bar shelving done by Wyatt Studio, moroccan CLE tile backsplash, quartzite countertops,
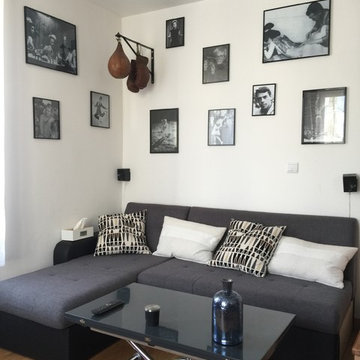
Le salon a été décoré dans un style plutôt masculin noir et blanc. Le propriétaire s'est impliqué dans la décoration en choisissant les photos des cadres muraux qui représentent sa philosophie de vie ou des moments historique qui l'ont marqué. La table basse se monte et se déplie pour recevoir jusqu'à 6 personnes
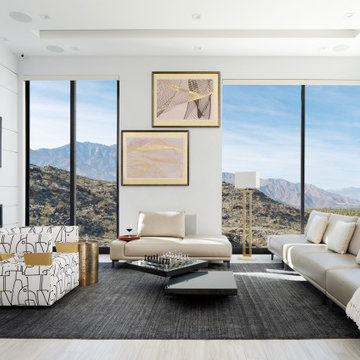
In favor of clean, and straight lines, white, beiges, and even some shades of black are the main color palette for this modern Bel Air two story residence. The interior incorporates shades of gold color as an accent to convey a sense of luxury. Commissioned artwork arrangements, custom furniture and one of a kind award winning swivel chair enhance the appearance of this beautiful yet comfy living family space.
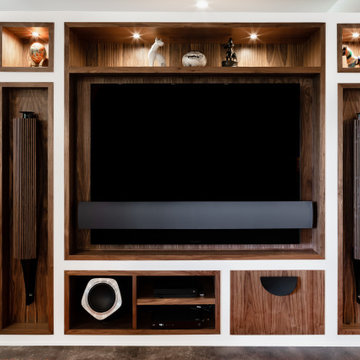
The custom floating media center helps to define the spaces in the large open basement. The basement remodel was designed and built by Meadowlark Design Build in Ann Arbor, Michigan. Photography by Sean Carter
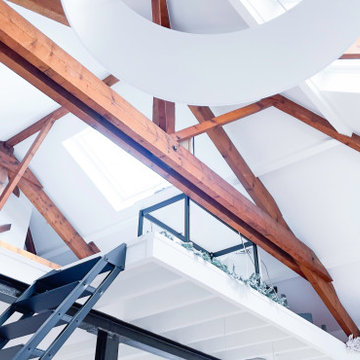
Salon lumineux, chaleureux et naturel avec beau toit-cathédrale donnant à la pièce un caractère unique.
Rénovation complète salon.
Pour des raisons de sécurité nous conseillons installer un garde-corps escalier.
296 Billeder af dagligstue med hjemmebar og pejseindramning i metal
4
