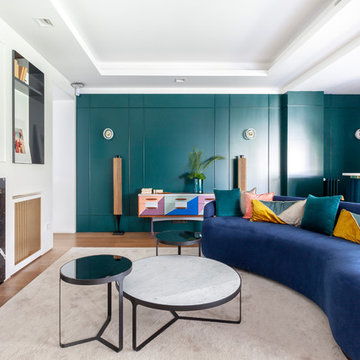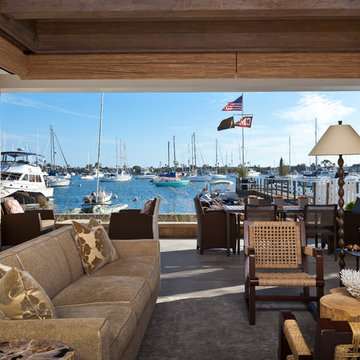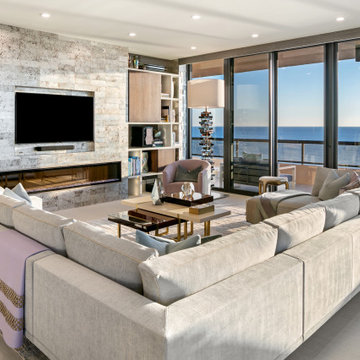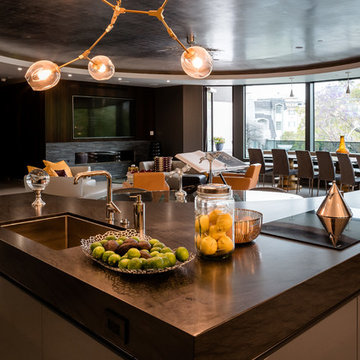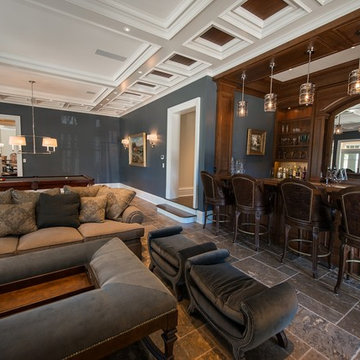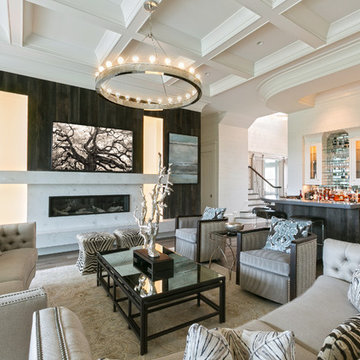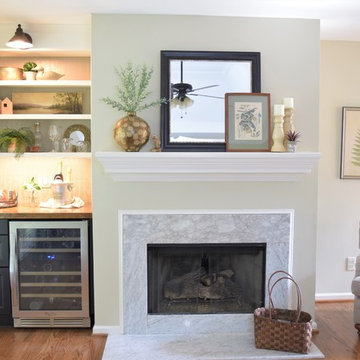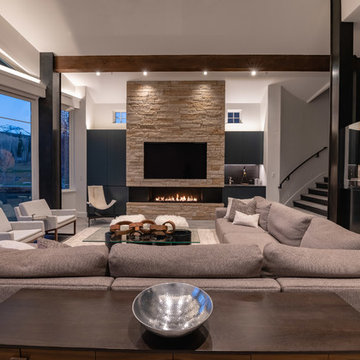1.863 Billeder af dagligstue med hjemmebar og pejseindramning i sten
Sorteret efter:
Budget
Sorter efter:Populær i dag
141 - 160 af 1.863 billeder
Item 1 ud af 3
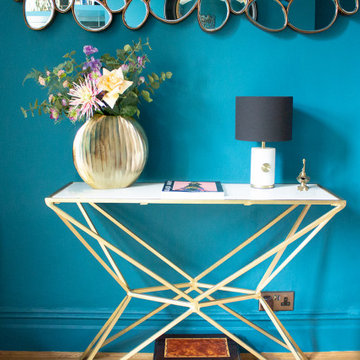
Two Victorian terrace reception rooms have been knocked into one, each has been given its own clearly defined style and function, but together they make a strong style statement. Colours are central to these rooms, with strong teals offset by blush pinks, and they are finished off with antiqued mirrored tiles and brass and gold accents.
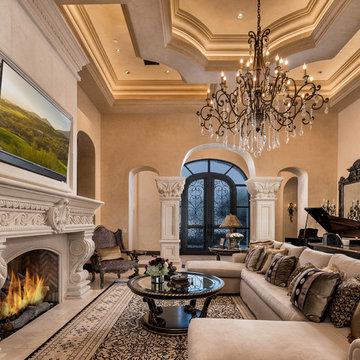
We certainly approve of this coffered ceiling, the fireplace mantel, natural stone flooring, the bricks & masonry and the chandeliers, to name a few of our favorite design elements.
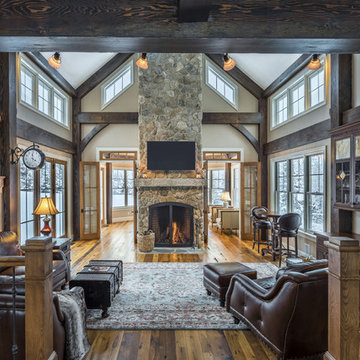
The handsome bar shown on the right features mahogany custom cabinetry and a wood top with an onyx basin. There is a wine cooler and ice machine under the counter as well. The custom glass mullion doors feature onyx inlays to match the glass detail.
Photography by Great Island Photography
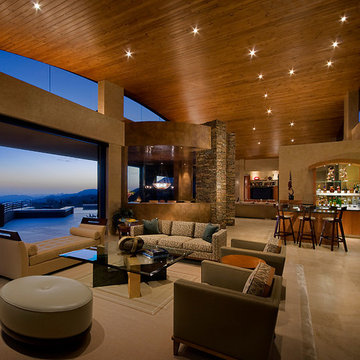
Designed by architect Bing Hu, this modern open-plan home has sweeping views of Desert Mountain from every room. The high ceilings, large windows and pocketing doors create an airy feeling and the patios are an extension of the indoor spaces. The warm tones of the limestone floors and wood ceilings are enhanced by the soft colors in the Donghia furniture. The walls are hand-trowelled venetian plaster or stacked stone. Wool and silk area rugs by Scott Group.
Project designed by Susie Hersker’s Scottsdale interior design firm Design Directives. Design Directives is active in Phoenix, Paradise Valley, Cave Creek, Carefree, Sedona, and beyond.
For more about Design Directives, click here: https://susanherskerasid.com/
To learn more about this project, click here: https://susanherskerasid.com/modern-desert-classic-home/
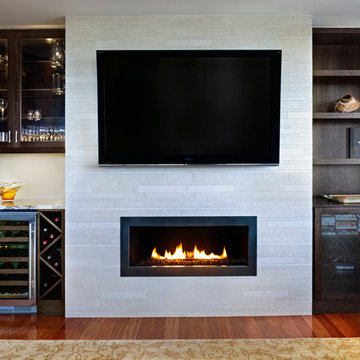
Gas insert fire place. Wine refrigerator and wine cubbies. Reed glass inserts. Thick open shelving. Clear glass insert.
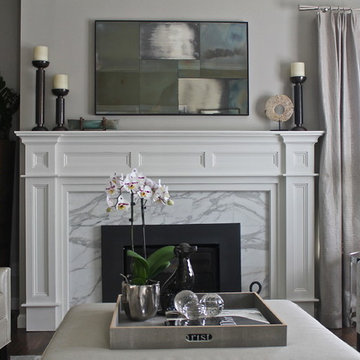
Transitional Suburban Chic LR | Natick, MA | anna O design | Architectural Millwork custom built, BM color White Dove | Furniture: Mitchell Gold | Wall color: Benjamin Moore Revere Pewter
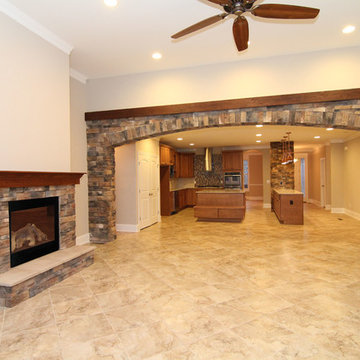
Three stone wall accents tie together the open concept kitchen and great room (which features a gas fireplace and wet bar with raised seating).
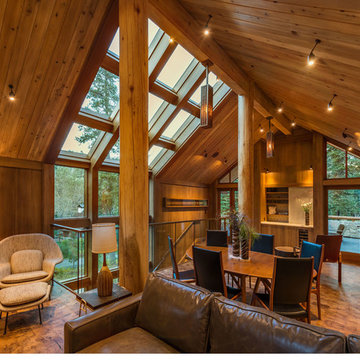
Architect + Interior Design: Olson-Olson Architects,
Construction: Bruce Olson Construction,
Photography: Vance Fox
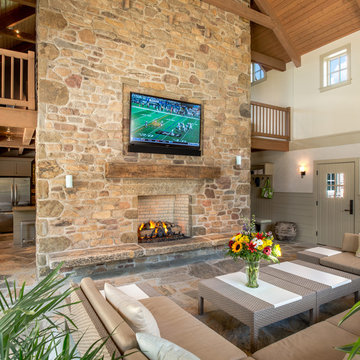
Photographer: Angle Eye Photography
Interior Designer: Callaghan Interior Design
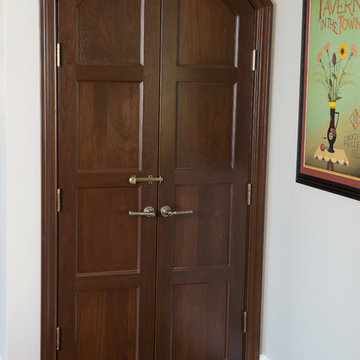
Alex Claney Photography
A unique custom french door for the kitchen linens and cookbooks. The doors are solid walnut.
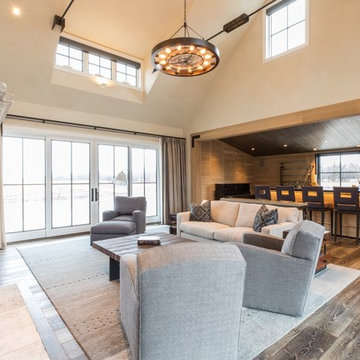
This gracious entertaining space is a wing separate from family spaces. It has large patio doors to the farm and the courtyard letting light in from every angle.
Photos by Katie Basil Photography
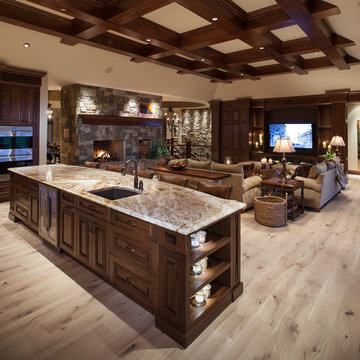
From the built in stone bench on the statement fireplace to beautifully milled built in entertainment unit, this space calls to all members of the family to sit back, relax, and share time together. A powerful contrast between the coffered ceiling and pale wood floor is echoed in the different shades of color in the stone fireplace.
Photo credit: Mike Heywood
1.863 Billeder af dagligstue med hjemmebar og pejseindramning i sten
8
