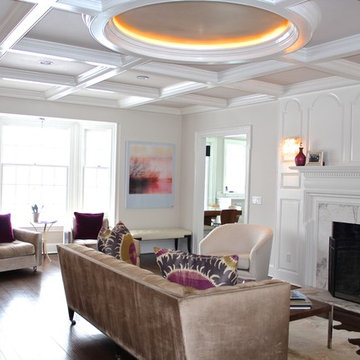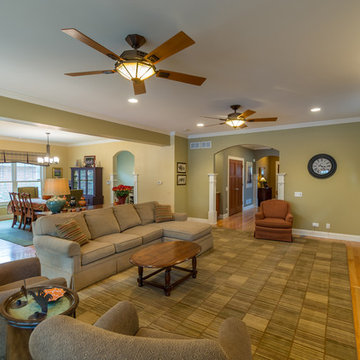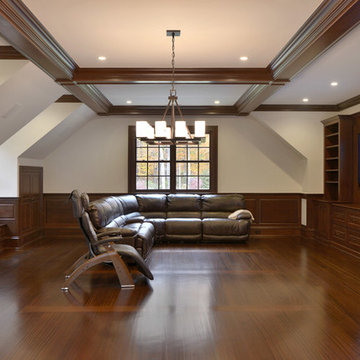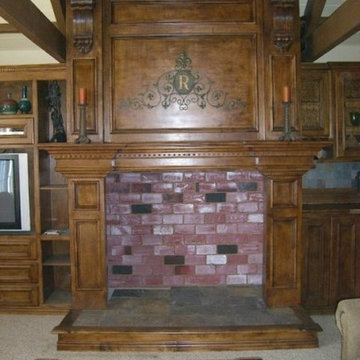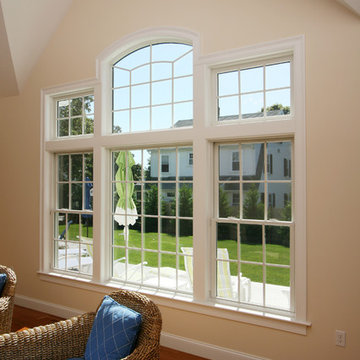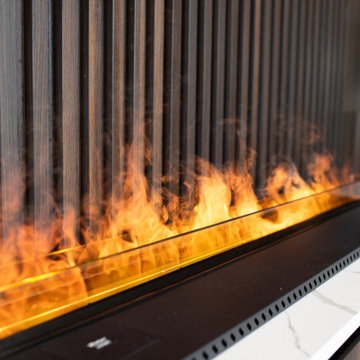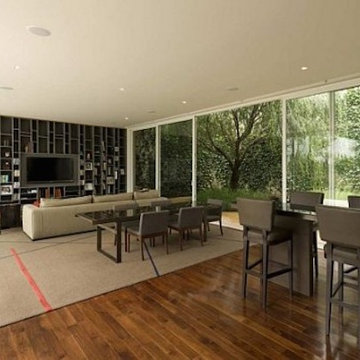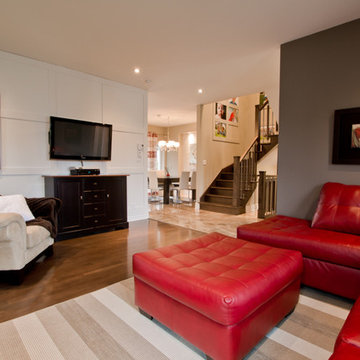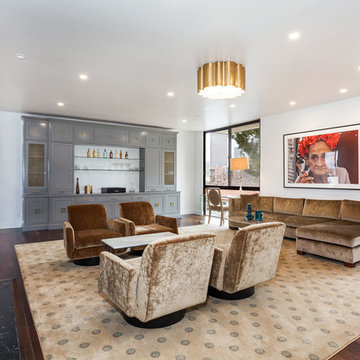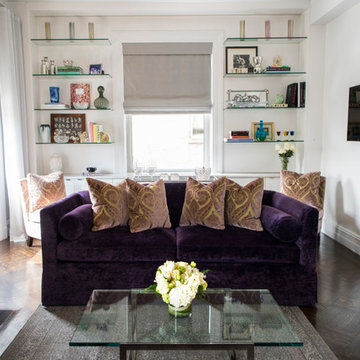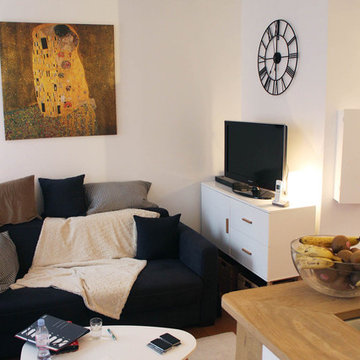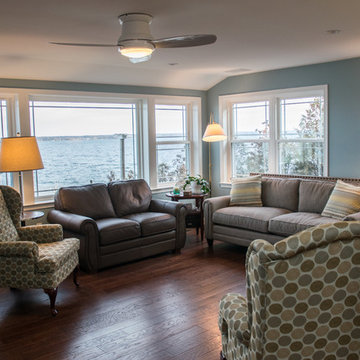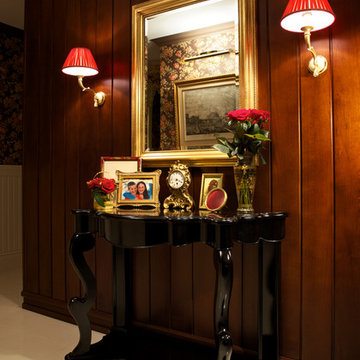385 Billeder af dagligstue med hjemmebar og pejseindramning i træ
Sorteret efter:
Budget
Sorter efter:Populær i dag
161 - 180 af 385 billeder
Item 1 ud af 3
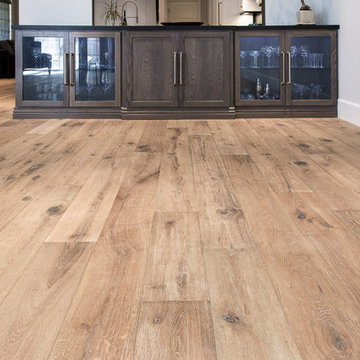
Stunning European white oak flooring with beautiful character and oil finish.
Design and craft by Muggs Construction, material from Conejo Hardwoods.
Chad Jones Photography
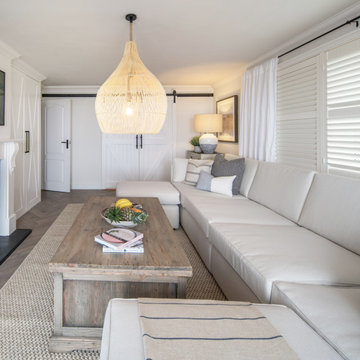
Gracing the coast of Shanklin, on the Isle of Wight, we are proud to showcase the full transformation of this beautiful apartment, including new bathroom and completely bespoke kitchen, lovingly designed and created by the Wooldridge Interiors team!
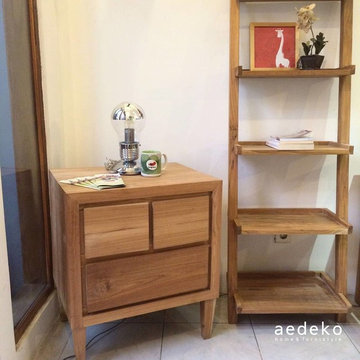
Modern and contemporary look for medium house such as apartment, studio, kondominium
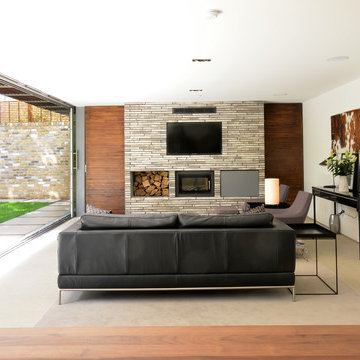
Lazenby’s Henley Buff polished concrete floor adorns the ground floor of this glazed pavilion. Overlooking a courtyard garden, Lazenby’s polished concrete floor provides a seamless transition between the inside and outside. Photography Suzanne Brewer Architects.
Lazenby installed the 300m2 floor, 100mm deep over underfloor heating. The architect’s specified Lazenby early on in the design so the FFL was carefully considered. The elegantly simple architectural transition, from inside to out, is enhanced by the warmth and natural beauty of Lazenby’s Henley Buff.
As a new build, the floor was poured once the superstructure was built. The floor was then covered using Lazenby’s unique protection which allows for the floor to perfectly cure whilst remaining in use by other trades. This means that the polished concrete installation can fit seamlessly into the programme of all projects.
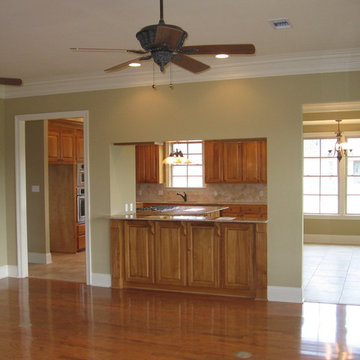
Looking from the Family Room to the Kitchen and Keeping Room, wood flooring and ceramic tile, and cypress cabinets, by Ken Ledbetter
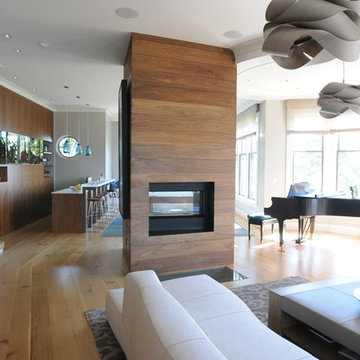
The open floor plan with select reclaimed white oak wide plank flooring. A beautiful two sided fireplace with a walnut façade.
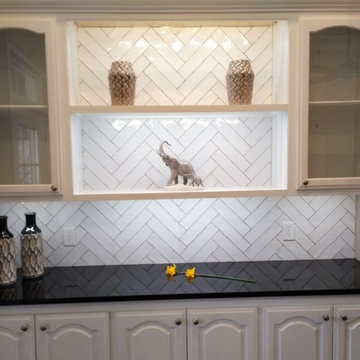
Bar Area in Living Room - Herringbone Subway - Cabinet Under-lighting - Accessories (except LLadro Elephant) Chapin Furniture
385 Billeder af dagligstue med hjemmebar og pejseindramning i træ
9
