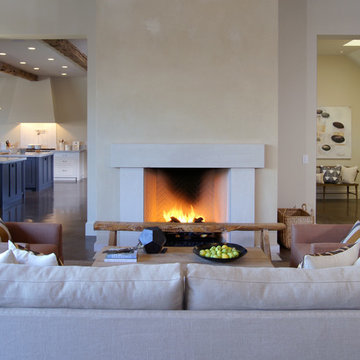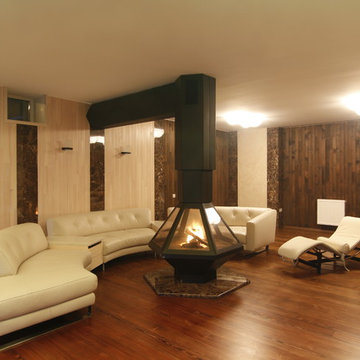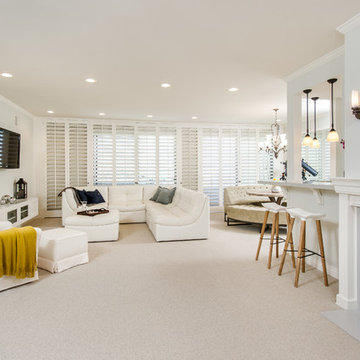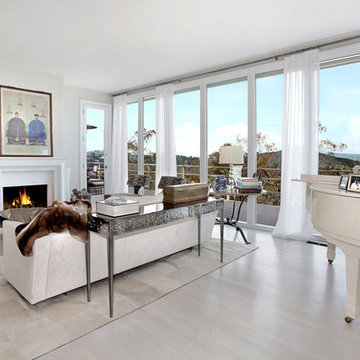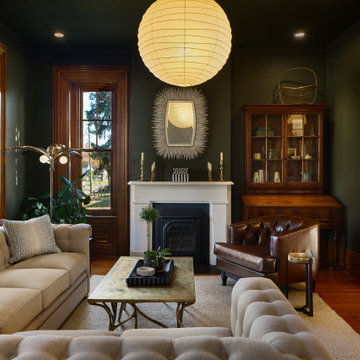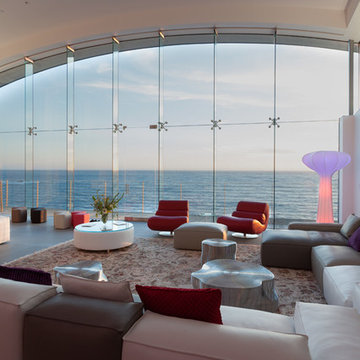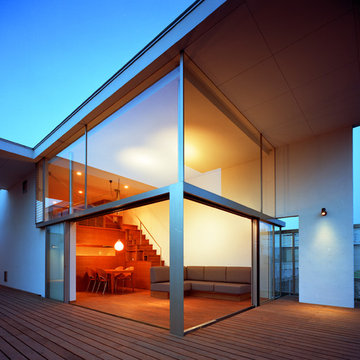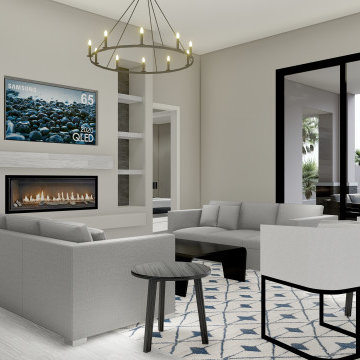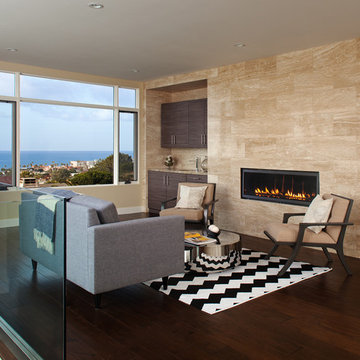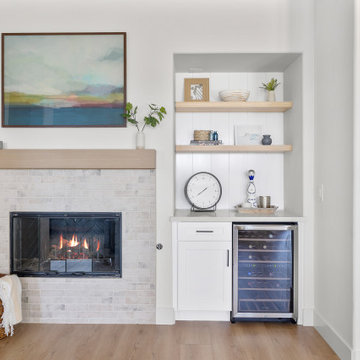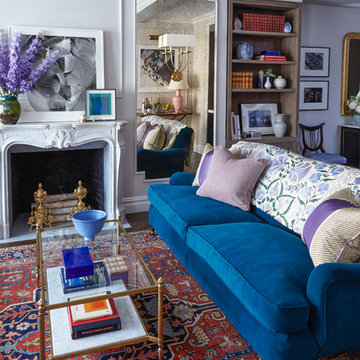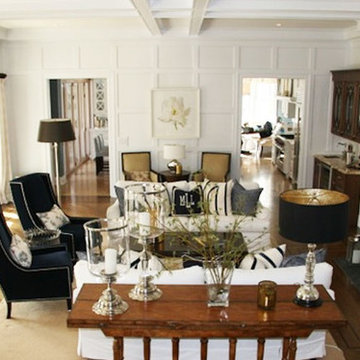4.172 Billeder af dagligstue med hjemmebar
Sorteret efter:
Budget
Sorter efter:Populær i dag
221 - 240 af 4.172 billeder
Item 1 ud af 3
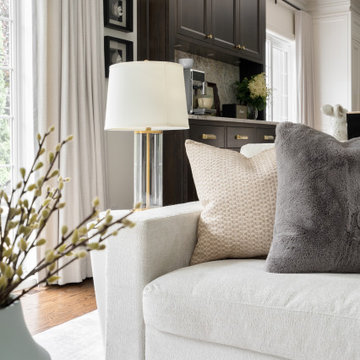
This is a major update to a timeless home built in the 80's. We updated the kitchen by maximizing the length of the space and placing a coffee bar at the far side. We also made the longest island possible in order to make the kitchen feel large and for storage. In addition we added and update to the powder room and the reading nook on the second floor. We also updated the flooring to add a herringbone pattern in the hallway. Finally, as this family room was sunken, we levelled off the drop down to make for a better look and flow.

Custom made unit with home bar. Mirrored back with glass shelves & pull out section to prepare drinks. Ample storage provided behind push opening doors. Pocket sliding doors fitted to replace a set of double doors which prevented the corners of the room from being used. Sliding doors were custom made to match the existing internal doors. Polished concrete floors throughout ground floor level.
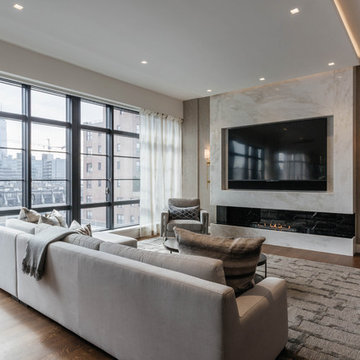
Pièce de résistance, a custom marble fireplace framing an 80" television.
Photo Credit: Nick Glimenakis
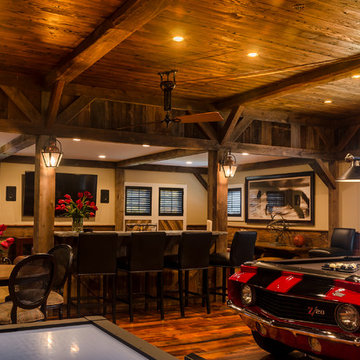
The addition to the rear of the barn provides an upstairs entertainment area.
Photo by: Daniel Contelmo Jr.
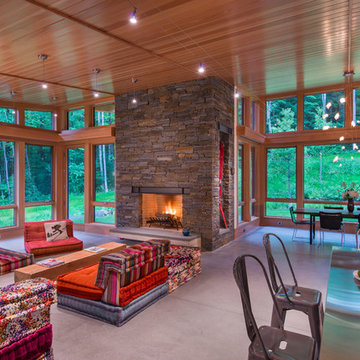
This house is discreetly tucked into its wooded site in the Mad River Valley near the Sugarbush Resort in Vermont. The soaring roof lines complement the slope of the land and open up views though large windows to a meadow planted with native wildflowers. The house was built with natural materials of cedar shingles, fir beams and native stone walls. These materials are complemented with innovative touches including concrete floors, composite exterior wall panels and exposed steel beams. The home is passively heated by the sun, aided by triple pane windows and super-insulated walls.
Photo by: Nat Rea Photography

Interior Designer: Allard & Roberts Interior Design, Inc.
Builder: Glennwood Custom Builders
Architect: Con Dameron
Photographer: Kevin Meechan
Doors: Sun Mountain
Cabinetry: Advance Custom Cabinetry
Countertops & Fireplaces: Mountain Marble & Granite
Window Treatments: Blinds & Designs, Fletcher NC
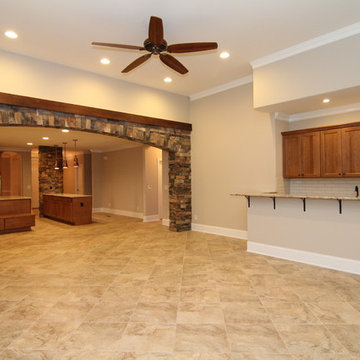
This great room includes a wet bar with raised seating bar. A stone archway leads to the two island kitchen - with tile floors spanning between.
4.172 Billeder af dagligstue med hjemmebar
12
