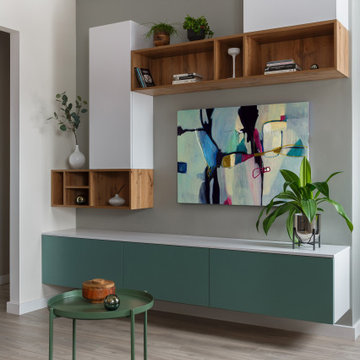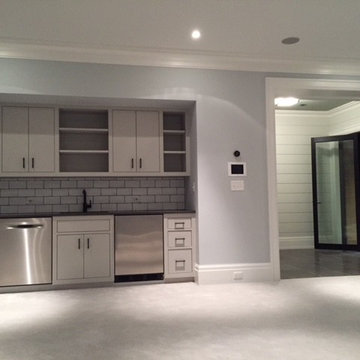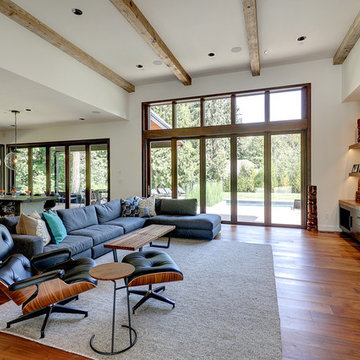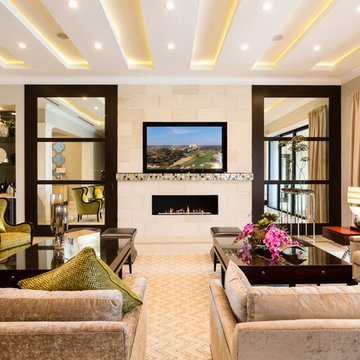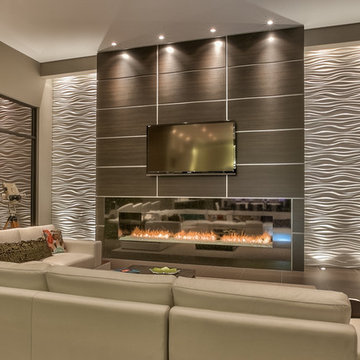4.163 Billeder af dagligstue med hjemmebar
Sorteret efter:
Budget
Sorter efter:Populær i dag
101 - 120 af 4.163 billeder
Item 1 ud af 3

Opulent and elegant, this inviting living room enchants guests with soaring ceilings featuring exposed wood beams, a stately stone fireplace, wood floors, and captivating views of the surrounding mountains, and the Scottsdale city lights beyond.

This 80's style Mediterranean Revival house was modernized to fit the needs of a bustling family. The home was updated from a choppy and enclosed layout to an open concept, creating connectivity for the whole family. A combination of modern styles and cozy elements makes the space feel open and inviting.
Photos By: Paul Vu
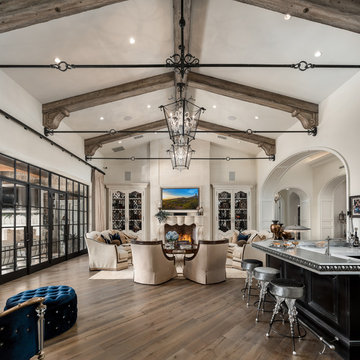
World Renowned Architecture Firm Fratantoni Design created this beautiful home! They design home plans for families all over the world in any size and style. They also have in-house Interior Designer Firm Fratantoni Interior Designers and world class Luxury Home Building Firm Fratantoni Luxury Estates! Hire one or all three companies to design and build and or remodel your home!
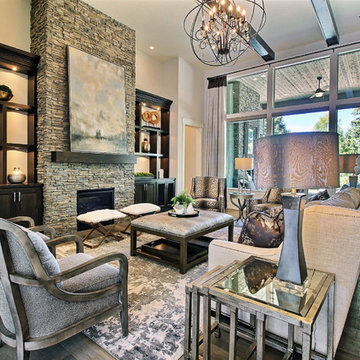
Paint by Sherwin Williams
Body Color - Agreeable Gray - SW 7029
Trim Color - Dover White - SW 6385
Media Room Wall Color - Accessible Beige - SW 7036
Interior Stone by Eldorado Stone
Stone Product Stacked Stone in Nantucket
Gas Fireplace by Heat & Glo
Flooring & Tile by Macadam Floor & Design
Hardwood by Kentwood Floors
Hardwood Product Originals Series - Milltown in Brushed Oak Calico
Kitchen Backsplash by Surface Art
Tile Product - Translucent Linen Glass Mosaic in Sand
Sinks by Decolav
Slab Countertops by Wall to Wall Stone Corp
Quartz Product True North Tropical White
Windows by Milgard Windows & Doors
Window Product Style Line® Series
Window Supplier Troyco - Window & Door
Window Treatments by Budget Blinds
Lighting by Destination Lighting
Fixtures by Crystorama Lighting
Interior Design by Creative Interiors & Design
Custom Cabinetry & Storage by Northwood Cabinets
Customized & Built by Cascade West Development
Photography by ExposioHDR Portland
Original Plans by Alan Mascord Design Associates
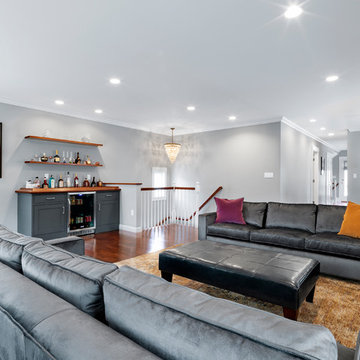
Open plan design; numerous interior walls removed to maximize light, air, and connection.
Patrick Rogers Photography

A casual chic approach to this living room makes it an inviting and comfortable spot for conversation. Photos by: Rod Foster
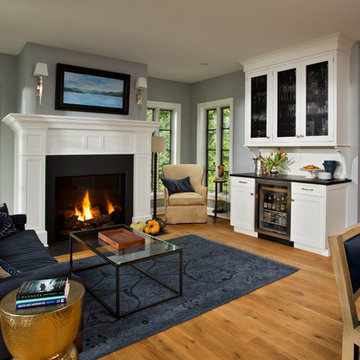
This "adults only" seating area occupies the space of the previous sunroom and provides the clients with the perfect area to entertain, have after dinner drinks by the fire, or simply relax while their kids play nearby. Nearly floor-to-ceiling windows take advantage of the 7 acre lot and its spectacular views.
Scott Bergmann Photography
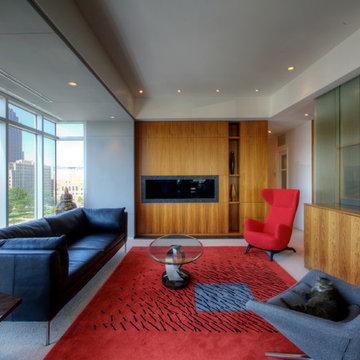
Main Living Space with panoramic views of downtown include layered circulation, hidden pop-up TV, and walnut wall/built-ins that include hidden Powder Room, Dry Bar, and Storage Nooks - Interior Architecture: HAUS | Architecture For Modern Lifestyles - Construction: Stenz Construction - Photography: HAUS | Architecture For Modern Lifestyles
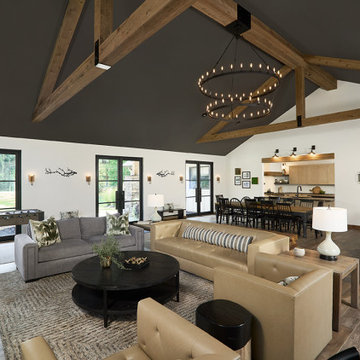
Lounge, dine, or play in this large multi-use room. Open the four steel and glass doors for access to outdoor living.

Дом в стиле арт деко, в трех уровнях, выполнен для семьи супругов в возрасте 50 лет, 3-е детей.
Комплектация объекта строительными материалами, мебелью, сантехникой и люстрами из Испании и России.

Mountain Peek is a custom residence located within the Yellowstone Club in Big Sky, Montana. The layout of the home was heavily influenced by the site. Instead of building up vertically the floor plan reaches out horizontally with slight elevations between different spaces. This allowed for beautiful views from every space and also gave us the ability to play with roof heights for each individual space. Natural stone and rustic wood are accented by steal beams and metal work throughout the home.
(photos by Whitney Kamman)
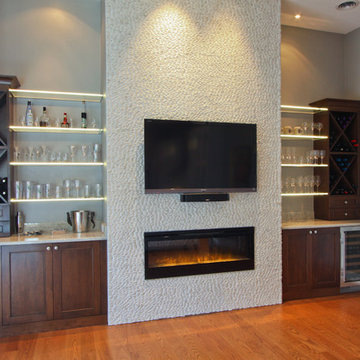
It was in 2012 when Mike Spreckelmeier first met Roy and Patti. They had been despondent after meeting with multiple contractors in an attempt to start their kitchen remodel. The contractors lacked follow through, came tardy to meetings and even failed to show up at others.
Determined to leave nothing to chance in the pursuit of their dream, Roy and Patti followed up on a recommendation after overhearing a conversation that was taking place while they were standing in a gallingly long line waiting to cast a vote on Election Day.
With a solid recommendation to pursue, Roy and Patti contacted Progressive Design Build. The rest is history.
Mike showed up on time. For a small retainer, he provided preliminary sketches, ideas for maximizing space and storage, and solutions for a sunken family room that created a safety hazard and a problem with traffic flow. More importantly, he designed the project to the homeowners’ budget.
Progressive Design Build shot some different elevations and designed a plan to raise the floor, allowing all finished floors to be on the same level. Upon completion, the kitchen was stunning. Features included LED backlit fire glass shelving, white recessed panel cabinets, a subway tile backsplash, Granite countertop, integrated refrigerator, undermount sink, and more.
The living room was designed with complimentary finishes and included a natural stone fireplace wall with open cabinets flanked on both sides. The 12’ fireplace was made with a floor-to-ceiling white pebble finish.
This Bonita Bay project completed on time and on budget—allowing this fabulous family a wonderful opportunity to create lasting memories for many years to come.
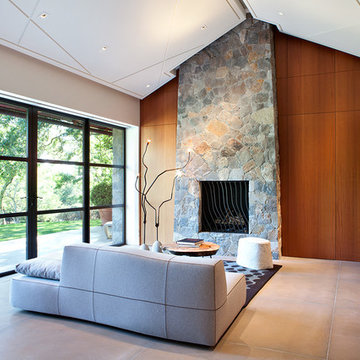
The Fieldstone Cottage is the culmination of collaboration between DM+A and our clients. Having a contractor as a client is a blessed thing. Here, some dreams come true. Here ideas and materials that couldn’t be incorporated in the much larger house were brought seamlessly together. The 640 square foot cottage stands only 25 feet from the bigger, more costly “Older Brother”, but stands alone in its own right. When our Clients commissioned DM+A for the project the direction was simple; make the cottage appear to be a companion to the main house, but be more frugal in the space and material used. The solution was to have one large living, working and sleeping area with a small, but elegant bathroom. The design imagery was about collision of materials and the form that emits from that collision. The furnishings and decorative lighting are the work of Caterina Spies-Reese of CSR Design. Mariko Reed Photography
4.163 Billeder af dagligstue med hjemmebar
6
