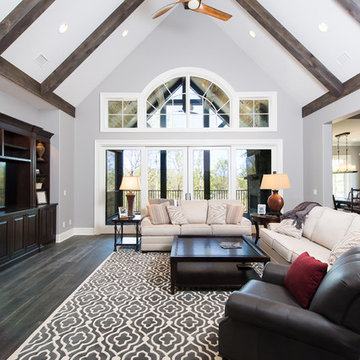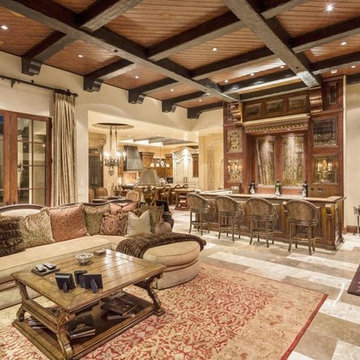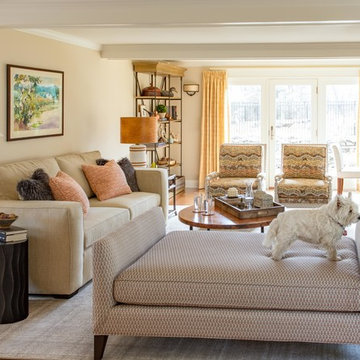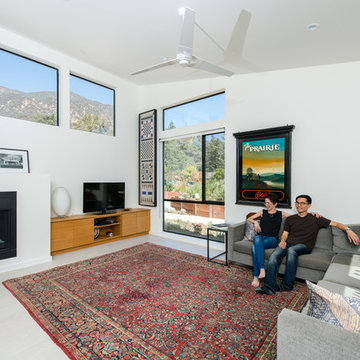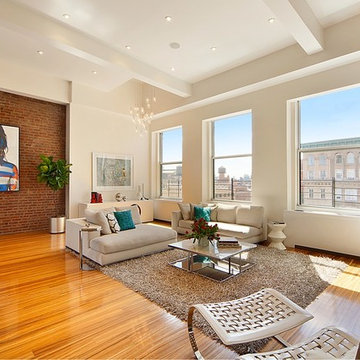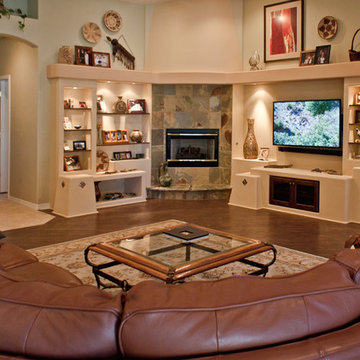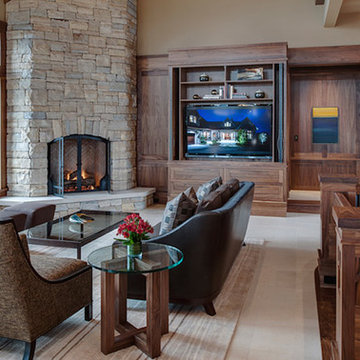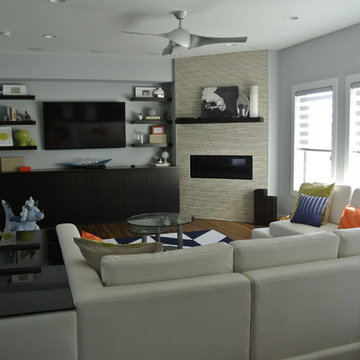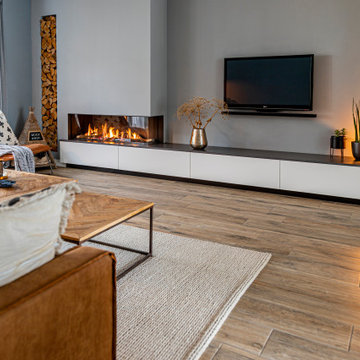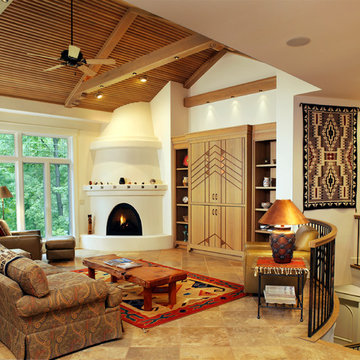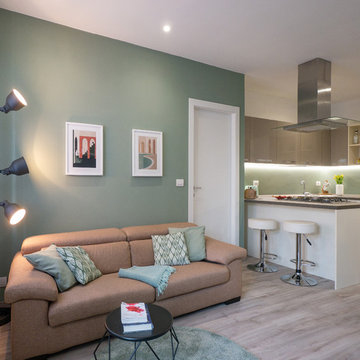1.003 Billeder af dagligstue med hjørnepejs og en indbygget medievæg
Sorteret efter:
Budget
Sorter efter:Populær i dag
141 - 160 af 1.003 billeder
Item 1 ud af 3
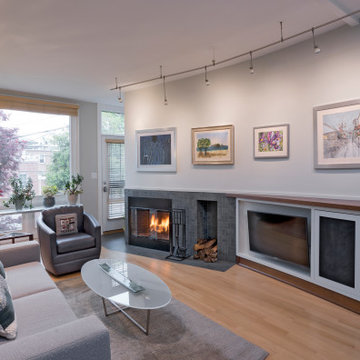
A two-bed, two-bath condo located in the Historic Capitol Hill neighborhood of Washington, DC was reimagined with the clean lined sensibilities and celebration of beautiful materials found in Mid-Century Modern designs. A soothing gray-green color palette sets the backdrop for cherry cabinetry and white oak floors. Specialty lighting, handmade tile, and a slate clad corner fireplace further elevate the space. A new Trex deck with cable railing system connects the home to the outdoors.
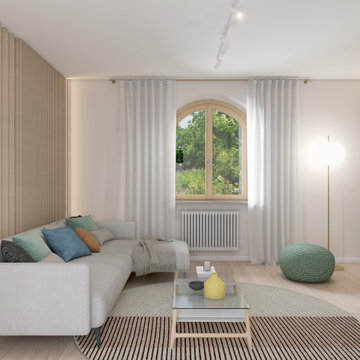
Zona giorno open-space in stile scandinavo.
Toni naturali del legno e pareti neutre.
Una grande parete attrezzata è di sfondo alla parete frontale al divano. La zona pranzo è separata attraverso un divisorio in listelli di legno verticale da pavimento a soffitto.
La carta da parati valorizza l'ambiente del tavolo da pranzo.
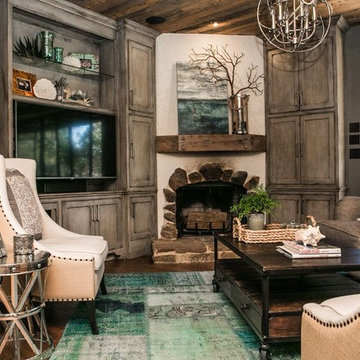
After demolishing an enclosed porch, this cozy room was built in its place on the back of this English Tudor home. Western Windows sliding glass doors have four panels that stack together at the last panel. The family game table doubles as a dining table in football/hockey/baseball seasons. Reclaimed wood boards line the ceiling. A corner fireplace stone fascade, made to match the Tudor front door, and the exposed brick are reminders of the 1927 beginning of this house. Whimsical beach accessories keep the owners dreaming of the ocean from their Dallas home.
Thomas Mosley Photography
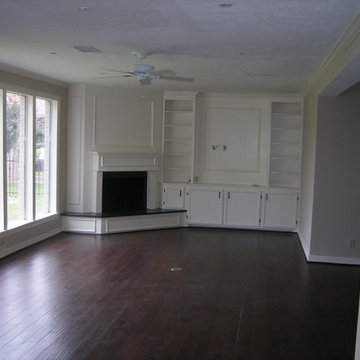
We modified the builtins to allow for a mounted tv. Given this room's layout, we felt it was important to give the homebuyers a designated space for the tv. (There really wasn't any other place to put it, considering the many windows, exits and entries to the room, and fireplace location.) We also paneled over the brick facade on the fireplace and created a mantel for a nice styling opportunity. Dark hardwood floors were installed around an in-floor power source, which is crucial in any room: we try to make sure there's at least one outlet in the floor when we have an opportunity to do so! Picture frame and crown moulding completed the details in this room.
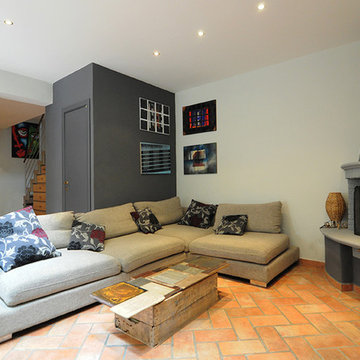
Stile Industriale e vintage per questo "loft" in pieno centro storico. Il nostro studio si è occupato di questo intervento che ha donato nuova vita ad un appartamento del centro storico di un paese toscano nei pressi di Firenze ed ha seguito la Committenza, una giovane coppia con due figli piccoli, fino al disegno di arredi e complementi su misura passando per la direzione dei lavori.
Legno, ferro e materiali di recupero sono stati il punto di partenza per il mood progettuale. Il piano dei fuichi è un vecchio tavolo da falegname riadattato, il mobile del bagno invece è stato realizzato modificando un vecchio attrezzo agricolo. Lo stesso dicasi per l'originale lampada del bagno. Progetto architettonico, interior design, lighting design, concept, home shopping e direzione del cantiere e direzione artistica dei lavori a cura di Rachele Biancalani Studio - Progetti e immagini coperti da Copyright All Rights reserved copyright © Rachele Biancalani - Foto Thomas Harris Photographer
Architectural project, direction, art direction, interior design, lighting design by Rachele Biancalani Studio. Project 2012 – Realizzation 2013-2015 (All Rights reserved copyright © Rachele Biancalani) - See more at: http://www.rachelebiancalani.com
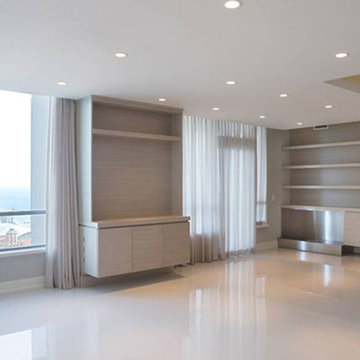
CHALLENGE for a Chicago Condo with views of the lake and Navy Pier Absentee owner living abroad, with contemporary taste, requested a complete build-out of high rise, 3,600 square foot condo starting with bare walls and floors—and with all communication handled online.
SOLUTION
Highly disciplined interior design creates a contemporary, European influenced environment.
Large great room boasts a decorative concrete floor, dropped ceiling, with low voltage lighting and custom mill work.
Top-of-the-line kitchen exemplifies design and function for the sophisticated cook.White glass cabinet doors contrast from wenge wood base cabinets. Quartzite waterfall pennisula is focal point to this sleek galley kitchen.
Sheer drapery panels at all windows softened the sleek, minimalist look.
Bathrooms feature custom vanities, tiled walls, and color-themed gray Carrera marble.
Built-ins and custom millwork reflect the European influence in style and functionality.
A fireplace creates a one-of-a-kind experience, particularly in a high-rise environment.
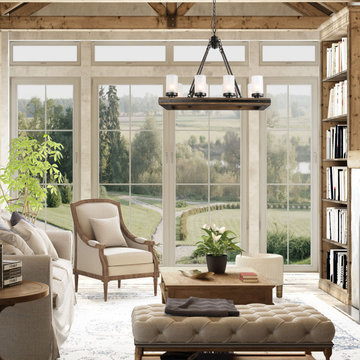
LALUZ Home offers more than just distinctively beautiful home products. We've also backed each style with award-winning craftsmanship, unparalleled quality
and superior service. We believe that the products you choose from LALUZ Home should exceed functionality and transform your spaces into stunning, inspiring settings.

Polished concrete floors and expansive floor to ceiling joinery frames the interior of this generous lounge room. The mud room off the entry can be seen in the distance, usually concealed behind sliding doors.
1.003 Billeder af dagligstue med hjørnepejs og en indbygget medievæg
8
