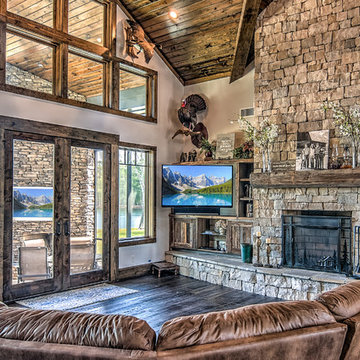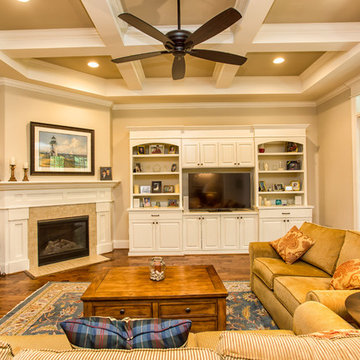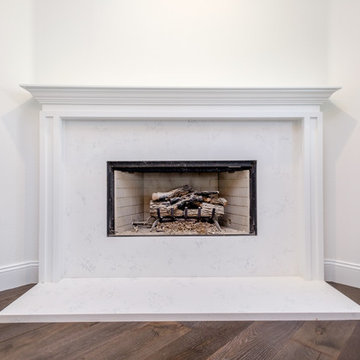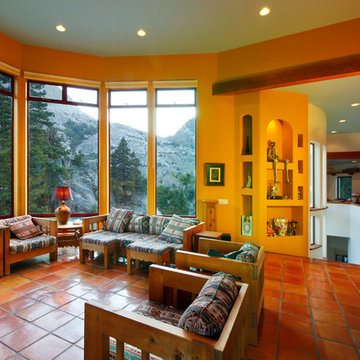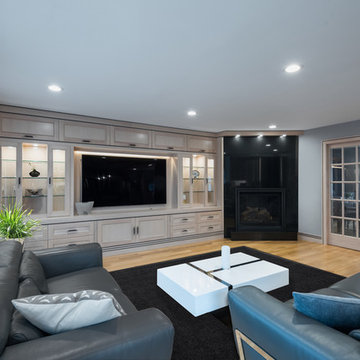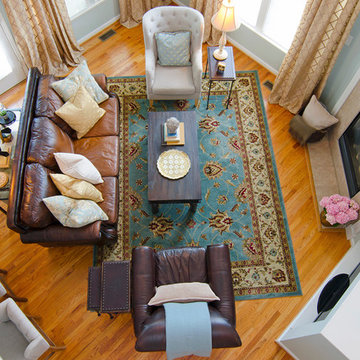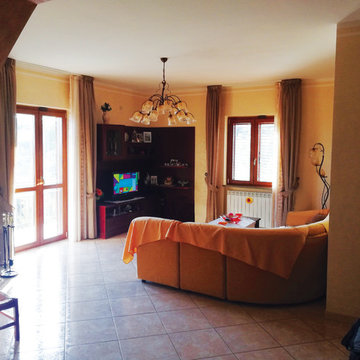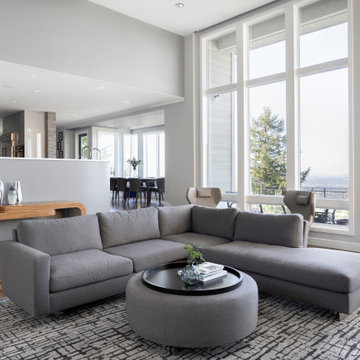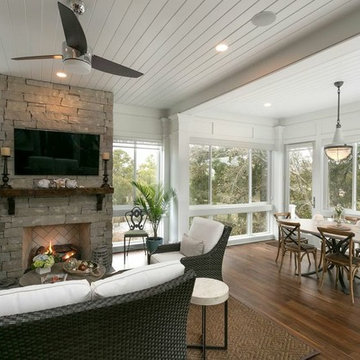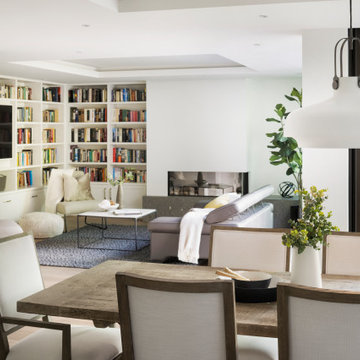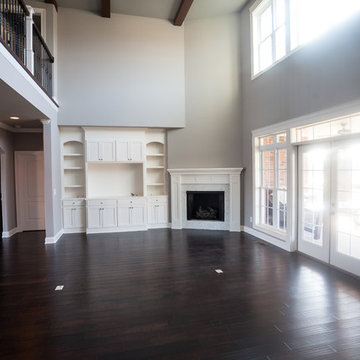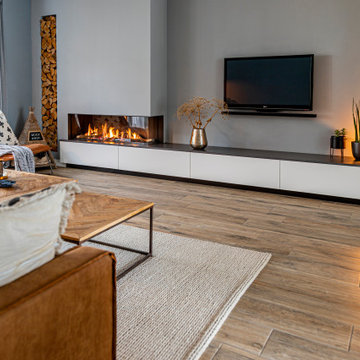1.003 Billeder af dagligstue med hjørnepejs og en indbygget medievæg
Sorteret efter:
Budget
Sorter efter:Populær i dag
121 - 140 af 1.003 billeder
Item 1 ud af 3
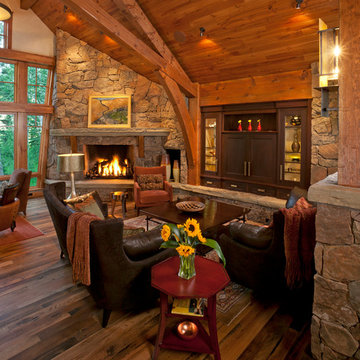
The expansive living room was broken up into three sections. One is a grouping of 3 chairs with an ottoman that are facing the view out of the two story windows. The second is the cozy television grouping that is focused around the custom television cabinet with lighted glass storage cabinets on either side. The third area that you can't see in this photo is a round game table so that the family can all congregate in the room and do a variety of activities from looking at the view or reading a book in front of the windows, playing games at the table or watching television in the sofa grouping. The fireplace that was designed on an angle can be viewed from all three furniture groupings.
Interior Design: Lynne Barton Bier
Architect: Joe Patrick Robbins, AIA
Photographer: Tim Murphy
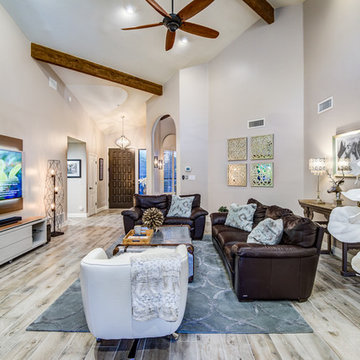
House built in 1992 by Malouf. Refer to the BEFORE photos. I pretty much gutted it. In this room, I painted, new floors, created the square walkway that is under the window to the left of the fireplace into the other room. It was a window opening to that room. Left the stacked stone fireplace and wood ceiling beam, ran electrical and added ceiling fan. Replaced the tiny Lutron ceiling lights with LED recessed cans. Chose floor style and colors that would go with the brick and beams which I left in original condition. PHOTO CREDIT: STEPHEN MILLER OF ARIZONA LISTING PROS
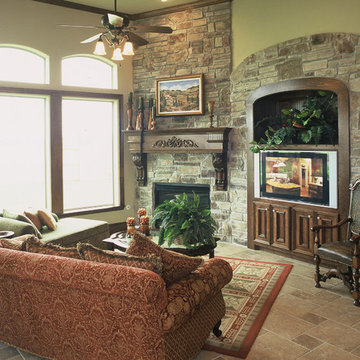
This room is the very definition of charm, functionality & luxury without any of the stuffiness. You can picture a family here, and smile imagining the many wonderful memories that will be made. The design team at Houston based Frontier Custom Builders, Inc have mastered the art of designing fine living spaces that are in truth livable. Rooms like this one are not only cosmetically pleasing to the eye, but also functional. It is so important when designing and building a custom home to not loose sight of the main functions of each room in the home. We believe that you don't have to compromise style for charm. You really can have the best of both with a custom home by Frontier.
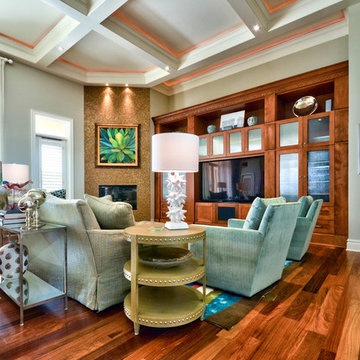
A coastal living room filled with colors of the sea! Sea glass green, sand, and aqua blues bring this interior together. Splashes of greenery are also found, adding an extra touch of nature. The result is a relaxing, welcoming, and elegant home.
Home located in Tampa, Florida. Designed by Florida-based interior design firm Crespo Design Group, who also serves Malibu, Tampa, New York City, the Caribbean, and other areas throughout the United States.
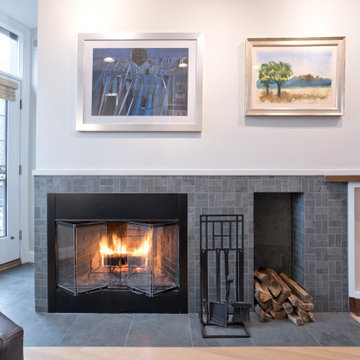
A two-bed, two-bath condo located in the Historic Capitol Hill neighborhood of Washington, DC was reimagined with the clean lined sensibilities and celebration of beautiful materials found in Mid-Century Modern designs. A soothing gray-green color palette sets the backdrop for cherry cabinetry and white oak floors. Specialty lighting, handmade tile, and a slate clad corner fireplace further elevate the space. A new Trex deck with cable railing system connects the home to the outdoors.
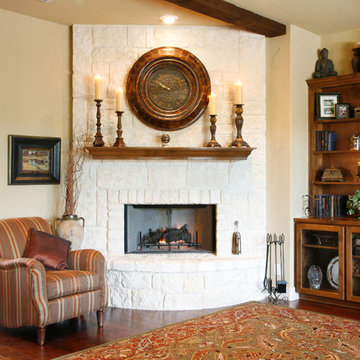
Double Diamond Custom Homes
San Antonio Custom Home Builder-Best of Houzz 2015
Home Builders
Contact: Todd Williams
Location: 20770 Hwy 281 North # 108-607
San Antonio, TX 78258
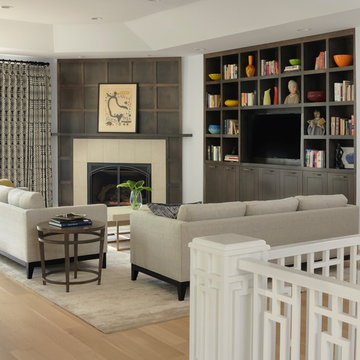
ADA awards for fireplace design and stair design. ASID award for whole house design. This open contemporary great room is ideal for entertaining, or relaxing with the family. The French doors open up to the deck, and the open layout allows a perfect flow to the kitchen.
The stair newels and railing were custom designed, along with the built-ins cabinetry.
Photo by Alise O'Brien
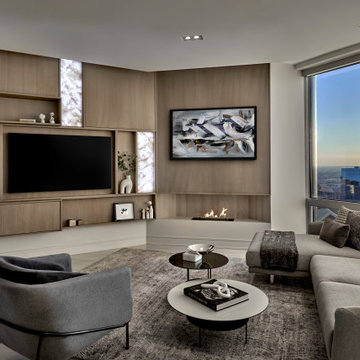
At CI Design + Build, a referral is the highest form of flattery. And when said word of mouth leads to a luxe, full-scope renovation for a pair of clients who have a genuine love for transformative design, well — now we’re really in our element. For the reno of this two-bedroom, high-rise condo overlooking the Chicago River, our design team was tapped to touch every surface while infusing the footprint with sophistication and timeless glamour.
FOR A DECIDEDLY MODERN FEEL WITH TEMPERED MOMENTS OF DRAMA, WE OPTED FOR BOLD MATERIALS AND COLORS, INCLUDING DYNAMIC BLUE ROMA QUARTZITE FOR THE KITCHEN AND BAR.
Intent on making the home a unique reflection of its owners, a couple who love hosting friends and family on the regular, we set the stage for elevated entertaining, leaning into statement-making design choices for the main living spaces. A geometric media wall in the living room, for example, commands attention via custom millwork boxes of varying depths, each punctuated by beautiful slabs of backlit onyx. Playful geometries continue in the presentation-worthy kitchen, where intersecting volumes and mixed materials define a bar top, an island counter, and a dining table. Here, a striking Sub-Zero/Wolf appliance suite, including a floor-to-ceiling wine fridge, makes functionality utterly fabulous.
Incorporating white oak hardwood and gorgeous porcelain tile, every inch of flooring was updated for seamless continuity. In the primary bedroom, a calm and inviting sanctuary was defined, including a dramatic headboard wall that features shagreen-upholstered channels and angled millwork panels, and a statement fireplace that adds a strong focal point. The adjacent en suite stuns courtesy of Port Black marble-topped vanities and a shower bench that extends through the glass. Throughout, CI provided all the furnishings and decorative lighting for the home, making this a true turnkey project.
1.003 Billeder af dagligstue med hjørnepejs og en indbygget medievæg
7
