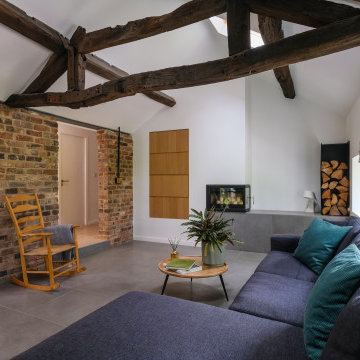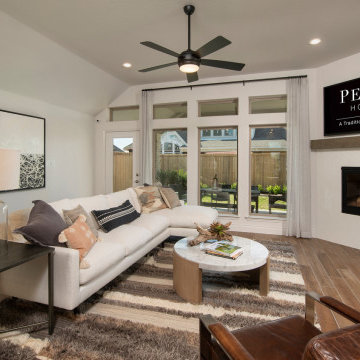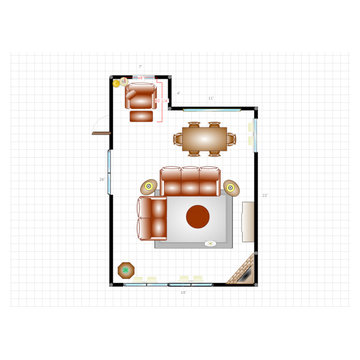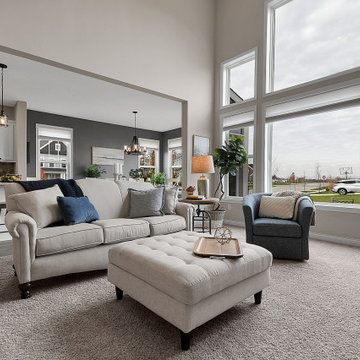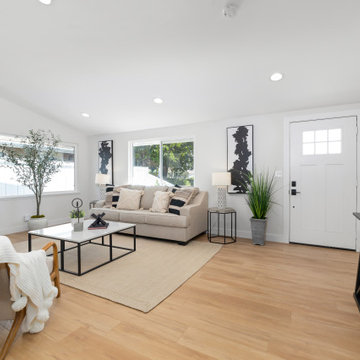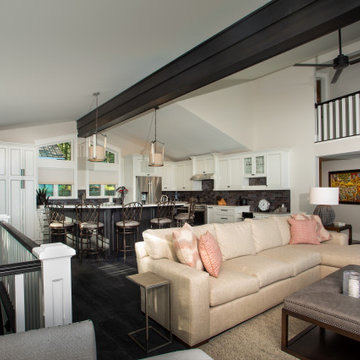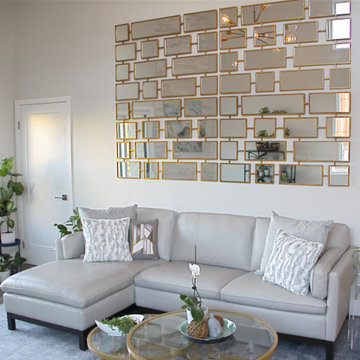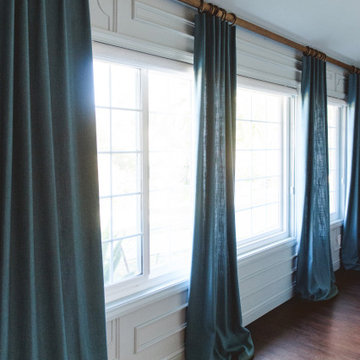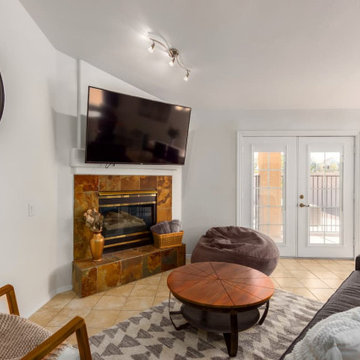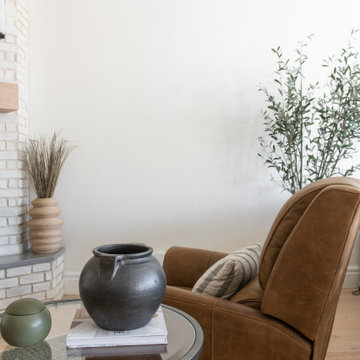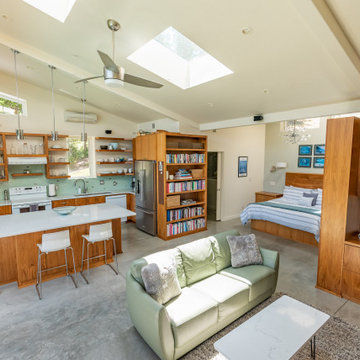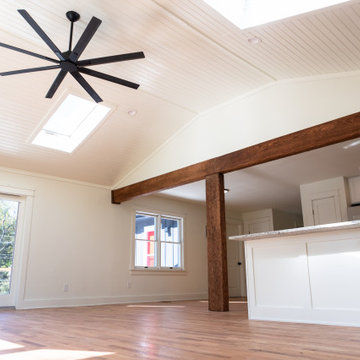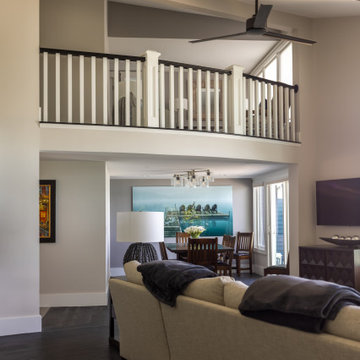262 Billeder af dagligstue med hjørnepejs og hvælvet loft
Sorteret efter:
Budget
Sorter efter:Populær i dag
81 - 100 af 262 billeder
Item 1 ud af 3
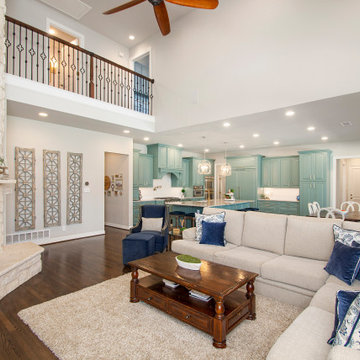
This home built in 2000 was dark and the kitchen was partially closed off. They wanted to open it up to the outside and update the kitchen and entertaining spaces. We removed a wall between the living room and kitchen and added sliders to the backyard. The beautiful Openseas painted cabinets definitely add a stylish element to this previously dark brown kitchen. Removing the big, bulky, dark built-ins in the living room also brightens up the overall space.
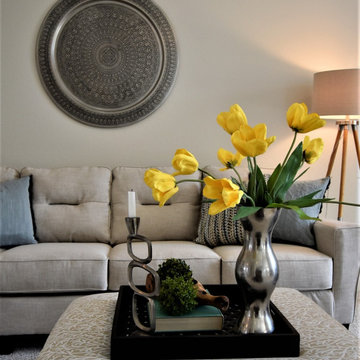
Staging this small cutie condo to sell! I loved staging these bright yellow tulips amongst the muted palette I chose with a modern twist.
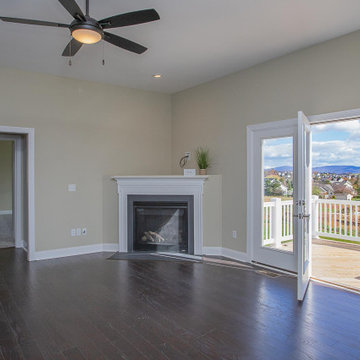
Step in the home and you’re greeted by the tall, vaulted ceilings in a great room that shows off panoramic mountain views. With large windows, you’ll have some of the best views in the Valley!
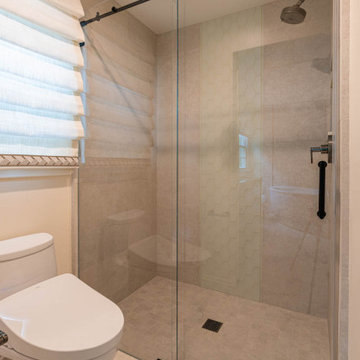
Transitional Bell Canyon home receives a refresh in both style & color.
Designer infuses Client's love for Blue & White color schemes.
Soft whites for walls & cabinets contrast the rustic, hand scraped wood floors.
Custom furnishings, drapery's & cabinets throughout.
The primary bath was a complete remodel with a zero floor clearance shower entry that also included barn doors.
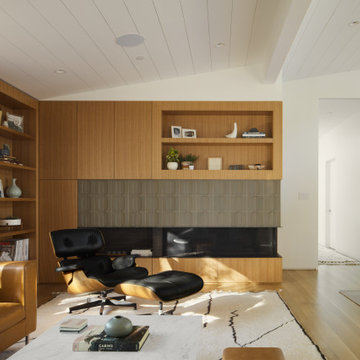
Living room: White oak cabinetry, 4"x8" oval clay tile fireplace accent, sweeping ceilings clad with cementitious fibreboard
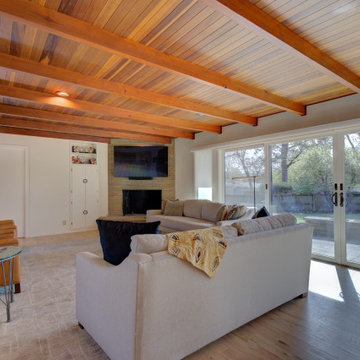
A 1955 ranch style home was updated to give the owners an updated living and entertaining area, while retaining the character of the 1950's. Opening a wall between the former family room and living room gives ample space for family and friends. Original features such as the beamed ceiling, cabinet hardware and fireplace contribute to this vibe.
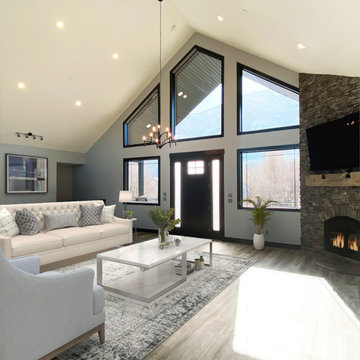
This custom home in Woodland Hills, UT was completed in 2021. Designed and built to take advantage of the gorgeous mountain views, this dream home is a modern mountain masterpiece.
Learn more at Woodland Hills, UT Custom Home Build
262 Billeder af dagligstue med hjørnepejs og hvælvet loft
5
