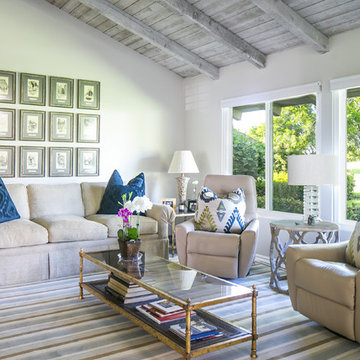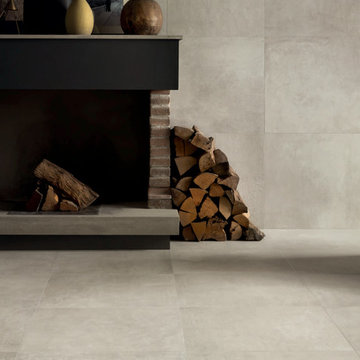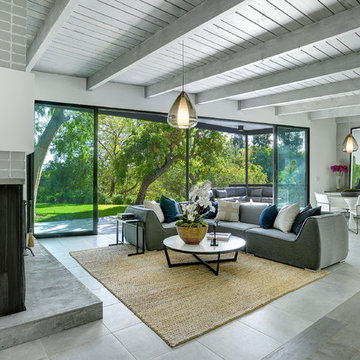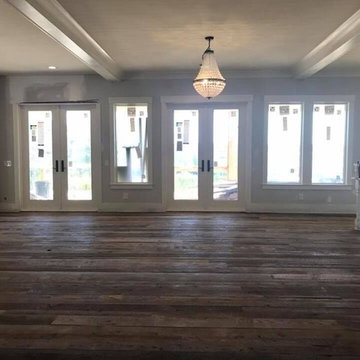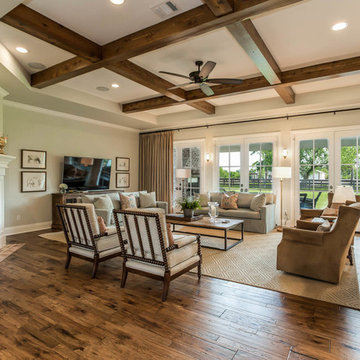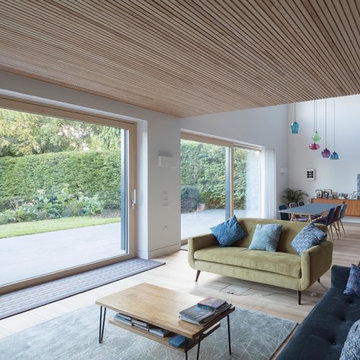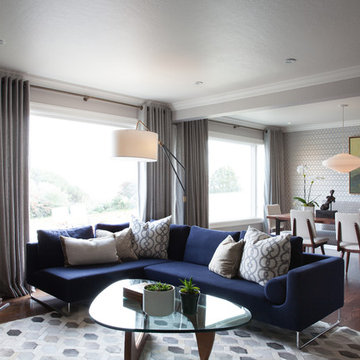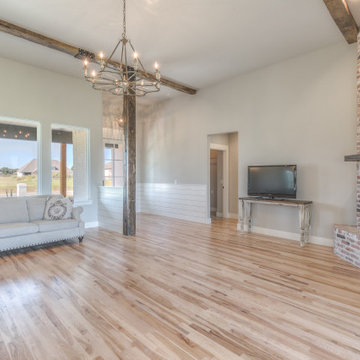1.000 Billeder af dagligstue med hjørnepejs og muret pejseindramning
Sorteret efter:
Budget
Sorter efter:Populær i dag
121 - 140 af 1.000 billeder
Item 1 ud af 3
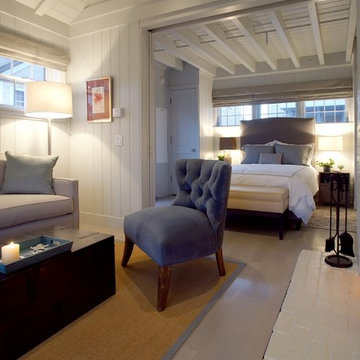
The open concept of this cozy beach retreat add light and life to an otherwise compact space. The vaulted ceiling and the open shelving in the kitchen keep the space open and bright. The wall of french doors open up the the beautiful views and sounds of the ocean.
tom olcott photography
Our interior design service area is all of New York City including the Upper East Side and Upper West Side, as well as the Hamptons, Scarsdale, Mamaroneck, Rye, Rye City, Edgemont, Harrison, Bronxville, and Greenwich CT.
For more about Darci Hether, click here: https://darcihether.com/
To learn more about this project, click here:
https://darcihether.com/portfolio/nantucket-ma-residence-1/
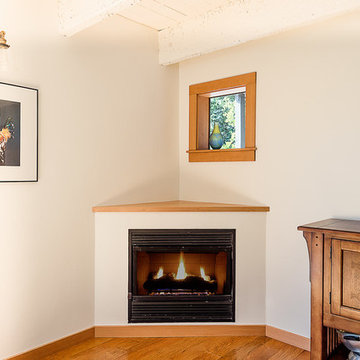
Architect: David Moulton AIA
Contractor: Empire Contracting
Photography by SeaRanchImages.com.
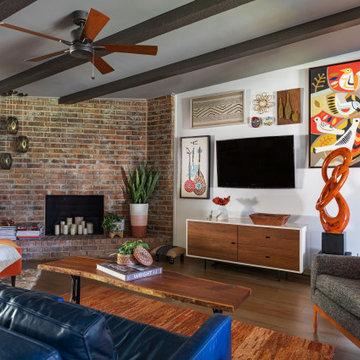
This mid-century modern living room is infused with bright blues and oranges that are grounded by the natural tones of the home and wood furniture.
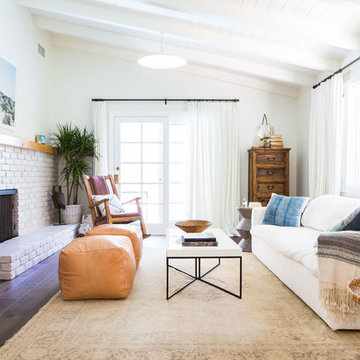
We kept the clients' formal living room, bright, airy and comfortable with a mix of sleek modern pieces to balance the cottage feel of the pitched beamed ceiling and original fireplace. Warmer, antique and vintage elements were introduced to add sophistication and depth of texture and color.
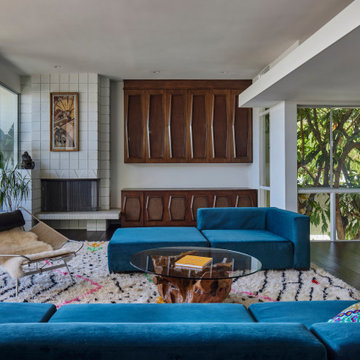
This living room features the opulence of rich colors, a wood burning fireplace constructed of shadow blocks and mosaic tiles, a two story pocket courtyard with mature Mallet Flower Tree, connection to large balcony overlooking the city, cabinetry design obscuring a large television and audio system, clerestory windows and fabulous furniture including a Flag Halyard Lounge Chair with Black Leather and Icelandic Sheepskin by Hans Wagner
-vintage 1970s Glass coffee table with natural Redwood stump base
-Beni Ourain Moroccan Rug
-custom modular sofa by Live Design in blue fabric
-wood cut painting at fireplace “Harvest” 2009 by unknown
AND in the dining room to the right:
-“Platner Armchairs” for Knoll with polished nickel with classic Boucle in Onyx finish
-vintage carved dragon end chairs
-Dining Table by owner made with live edge Teak slab, lacquered finish
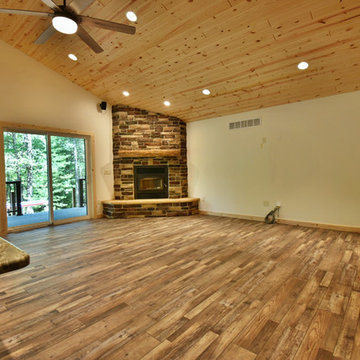
We don't know our favorite rustic attribute of this home: the cabinetry, the ceiling or the walkout to the breathtaking wraparound porch.
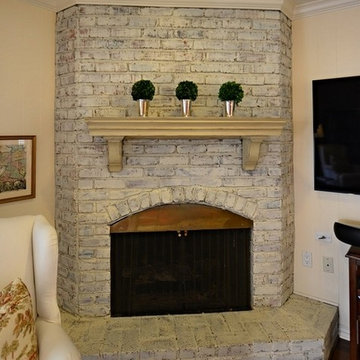
To lighten up the room we slurred the brick of the fireplace with a cream color and updated the mantel; keeping it simple yet comforting with plants as decor.
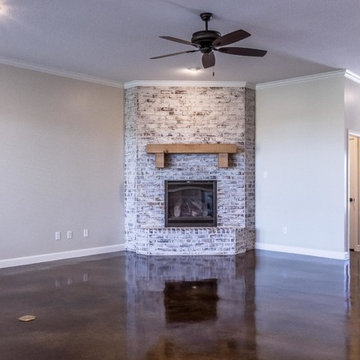
Brick-surround corner fireplace, wood mantle and stained concrete floors by Mark Payne Homes.
Acme Brick: Wrens Creek with a medium white mortar smear
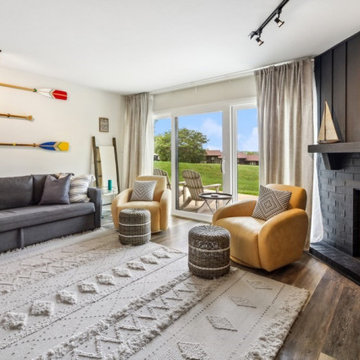
This living room provides able space for family and friends. The sofa turns into a queen bed, and cushions can be stowed in the sofa compartment. The yellow swivel chairs bring a pop of sunshine! The ores on the wall show the owner's nationality painted to show their flag color, and the middle one has the year the condo was purchased and became a 2nd home. The boats on the mantel are family heirlooms. The client felt that the deer portrait was appropriate for the non-hunters in Wisconsin. The rugs help define the different areas in this open-plan space.
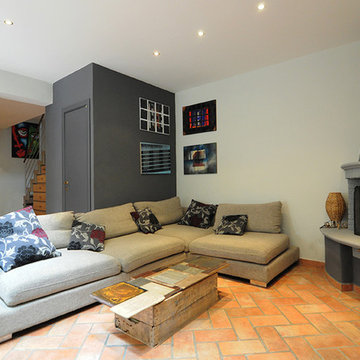
Stile Industriale e vintage per questo "loft" in pieno centro storico. Il nostro studio si è occupato di questo intervento che ha donato nuova vita ad un appartamento del centro storico di un paese toscano nei pressi di Firenze ed ha seguito la Committenza, una giovane coppia con due figli piccoli, fino al disegno di arredi e complementi su misura passando per la direzione dei lavori.
Legno, ferro e materiali di recupero sono stati il punto di partenza per il mood progettuale. Il piano dei fuichi è un vecchio tavolo da falegname riadattato, il mobile del bagno invece è stato realizzato modificando un vecchio attrezzo agricolo. Lo stesso dicasi per l'originale lampada del bagno. Progetto architettonico, interior design, lighting design, concept, home shopping e direzione del cantiere e direzione artistica dei lavori a cura di Rachele Biancalani Studio - Progetti e immagini coperti da Copyright All Rights reserved copyright © Rachele Biancalani - Foto Thomas Harris Photographer
Architectural project, direction, art direction, interior design, lighting design by Rachele Biancalani Studio. Project 2012 – Realizzation 2013-2015 (All Rights reserved copyright © Rachele Biancalani) - See more at: http://www.rachelebiancalani.com
1.000 Billeder af dagligstue med hjørnepejs og muret pejseindramning
7
