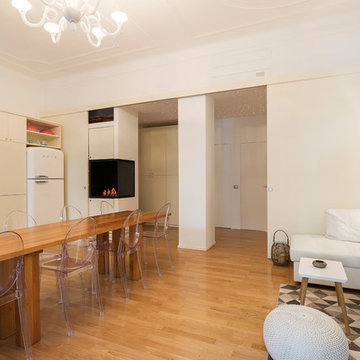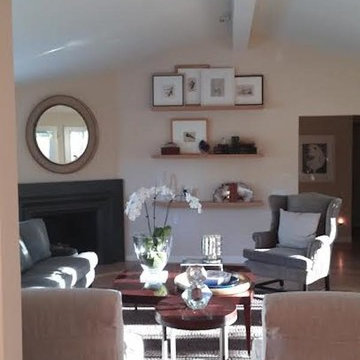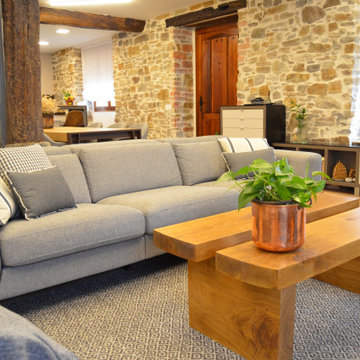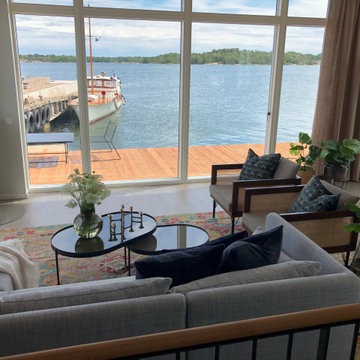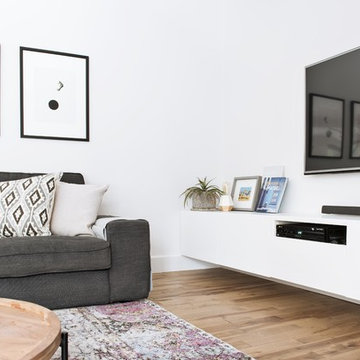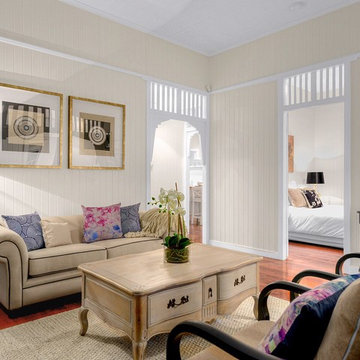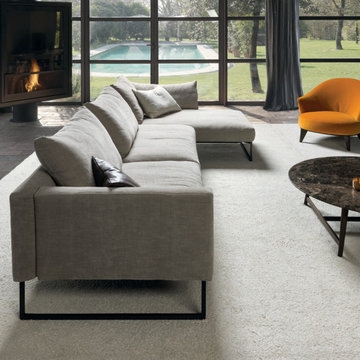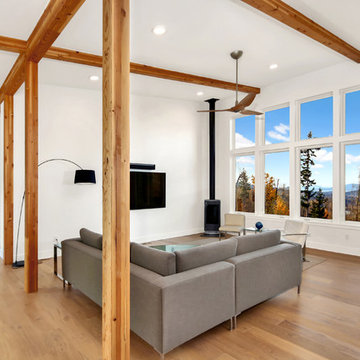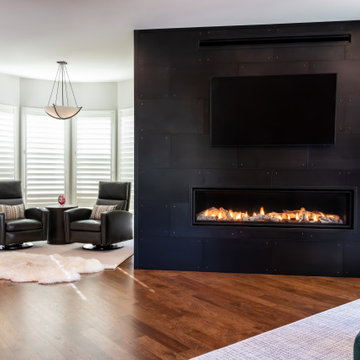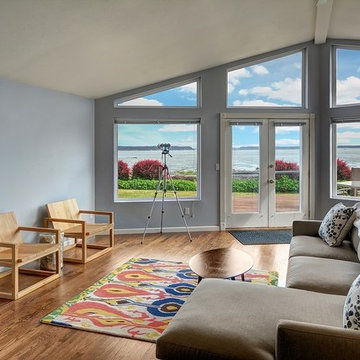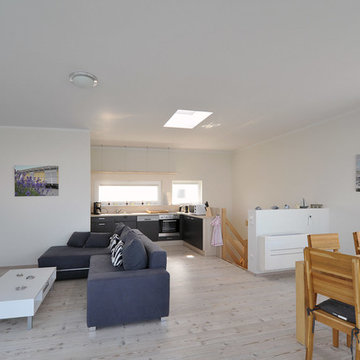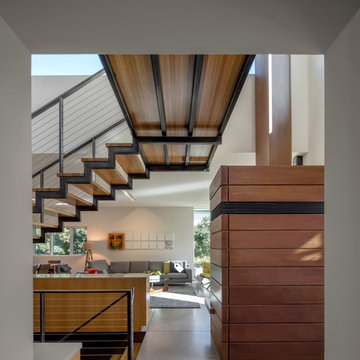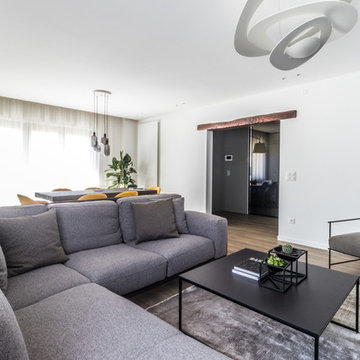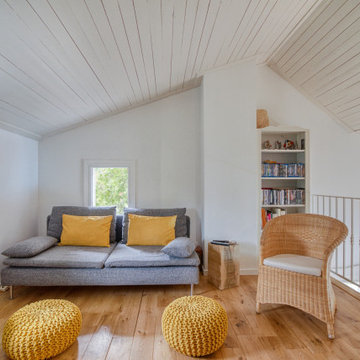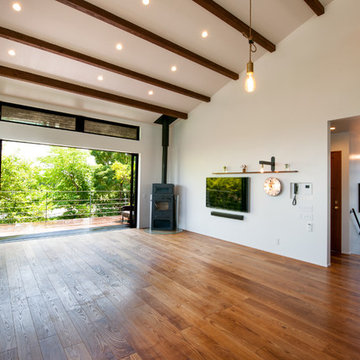588 Billeder af dagligstue med hjørnepejs og pejseindramning i metal
Sorteret efter:
Budget
Sorter efter:Populær i dag
301 - 320 af 588 billeder
Item 1 ud af 3
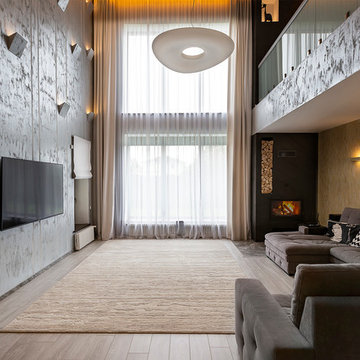
Открытая гостиная, пространство с высоким окном на два этажа и декоративной стеной, оформленной декоративной подсветкой. Второй этаж выполнен в виде стеклянного ограждения. Съемка для Дзен-дом.
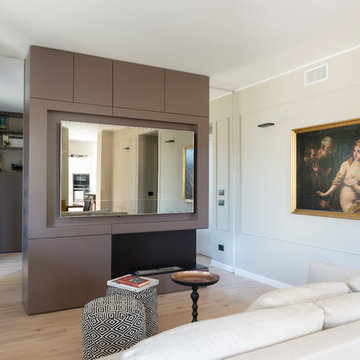
l'elemento che divide il soggiorno dallo studio/camera degli ospiti è stato creato con un elemento realizzato su misura su disegno che contiene un camino a bioetanolo ed uno specchio che nasconde il televisore. All'interno della parete scorrono due porte che all'occorrenza dividono le stanze.
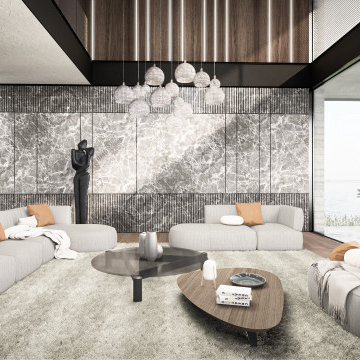
Sala de estar conectada a una terraza exterior con vistas directas hacia al mar. Un espacio único de la casa, en el que destaca una doble altura, desde la cual se instala la lámpara central principal de la sala, y su amplitud rodeado de sofás.
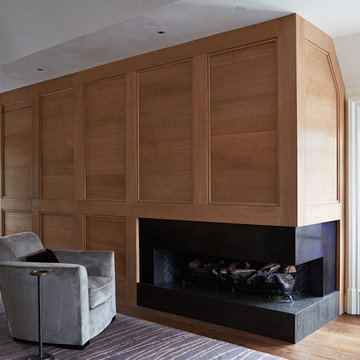
Originally built in 1929 and designed by famed architect Albert Farr who was responsible for the Wolf House that was built for Jack London in Glen Ellen, this building has always had tremendous historical significance. In keeping with tradition, the new design incorporates intricate plaster crown moulding details throughout with a splash of contemporary finishes lining the corridors. From venetian plaster finishes to German engineered wood flooring this house exhibits a delightful mix of traditional and contemporary styles. Many of the rooms contain reclaimed wood paneling, discretely faux-finished Trufig outlets and a completely integrated Savant Home Automation system. Equipped with radiant flooring and forced air-conditioning on the upper floors as well as a full fitness, sauna and spa recreation center at the basement level, this home truly contains all the amenities of modern-day living. The primary suite area is outfitted with floor to ceiling Calacatta stone with an uninterrupted view of the Golden Gate bridge from the bathtub. This building is a truly iconic and revitalized space.
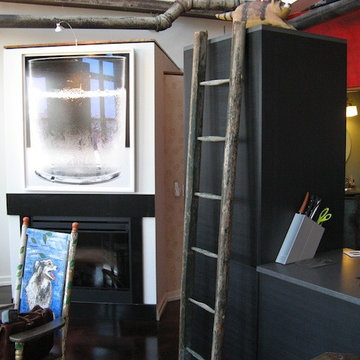
This penthouse loft apartment in the Northern Liberties neighborhood of Philadelphia underwent an extensive custom renovation with architecture and interior design by The OMNIA Group Architects.
New partitions, lighting, kitchen, bathrooms, flooring, paint and casework all designed to accommodate the client's extensive collection of American folk art. "The point was to make the space a minimalist gallery to let the collection stand out," said OMNIA senior associate Gerard Goernenmann.
588 Billeder af dagligstue med hjørnepejs og pejseindramning i metal
16
