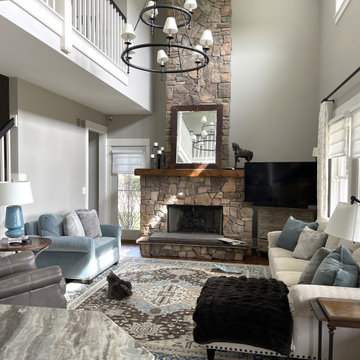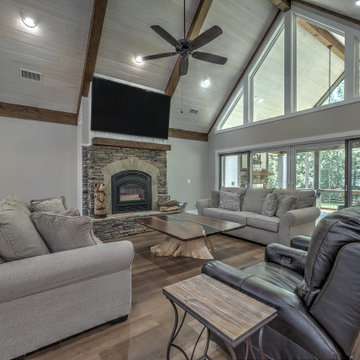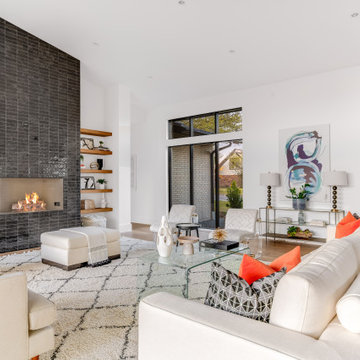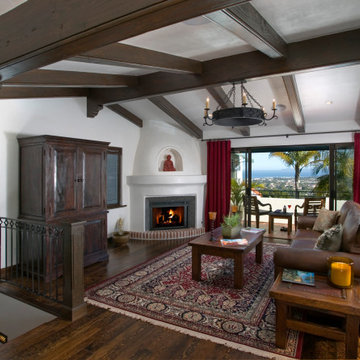2.547 Billeder af dagligstue med hvælvet loft
Sorteret efter:
Budget
Sorter efter:Populær i dag
1 - 20 af 2.547 billeder
Item 1 ud af 3

This 2,500 square-foot home, combines the an industrial-meets-contemporary gives its owners the perfect place to enjoy their rustic 30- acre property. Its multi-level rectangular shape is covered with corrugated red, black, and gray metal, which is low-maintenance and adds to the industrial feel.
Encased in the metal exterior, are three bedrooms, two bathrooms, a state-of-the-art kitchen, and an aging-in-place suite that is made for the in-laws. This home also boasts two garage doors that open up to a sunroom that brings our clients close nature in the comfort of their own home.
The flooring is polished concrete and the fireplaces are metal. Still, a warm aesthetic abounds with mixed textures of hand-scraped woodwork and quartz and spectacular granite counters. Clean, straight lines, rows of windows, soaring ceilings, and sleek design elements form a one-of-a-kind, 2,500 square-foot home

The homeowners wanted to open up their living and kitchen area to create a more open plan. We relocated doors and tore open a wall to make that happen. New cabinetry and floors where installed and the ceiling and fireplace where painted. This home now functions the way it should for this young family!

This elegant Great Room celing is a T&G material that was custom stained, with wood beams to match. The custom made fireplace is surrounded by Full Bed Limestone. The hardwood Floors are imported from Europe
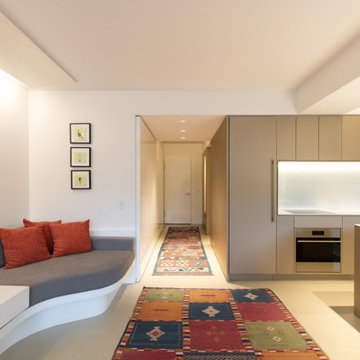
A built-in sofa makes the most of a small living space that is open to the foyer and the kitchen.

Living room featuring modern steel and wood fireplace wall with upper-level loft and exterior deck with horizontal round bar railings.
Floating Stairs and Railings by Keuka Studios

Bright and airy cottage living room with white washed brick and natural wood beam mantle.
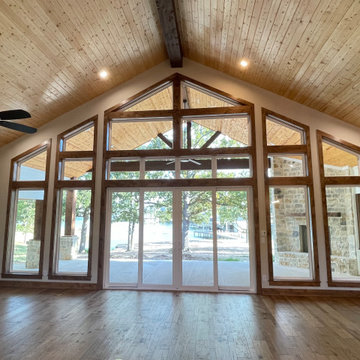
Beautiful vaulted living/dining room is accented with a wall of windows that draws your eye outside and down to the lake below. The large space includes wood floors, wood ceiling, wood wrapped windows, wood staircase and wood cabinetry. The large vaulted area is warmed by the use of stain grade woods. The oversized wood burning fireplace with a stone facade at another focal point.

This intimate sitting room almost has a Venetian feel, with ornate light fixtures, artful exposed beams, an open hearth, and an arched niche carved into the landing of the stairs.

Living space is a convergence of color and eclectic modern furnishings - Architect: HAUS | Architecture For Modern Lifestyles - Builder: WERK | Building Modern - Photo: HAUS

A vaulted ceiling welcomes you into this charming living room. The symmetry of the built-ins surrounding the fireplace and TV are detailed with white and blue finishes. Grey finishes, brass chandeliers and patterned touches soften the form of the space.

We took advantage of the double volume ceiling height in the living room and added millwork to the stone fireplace, a reclaimed wood beam and a gorgeous, chandelier. The sliding doors lead out to the sundeck and the lake beyond. TV's mounted above fireplaces tend to be a little high for comfortable viewing from the sofa, so this tv is mounted on a pull down bracket for use when the fireplace is not turned on.
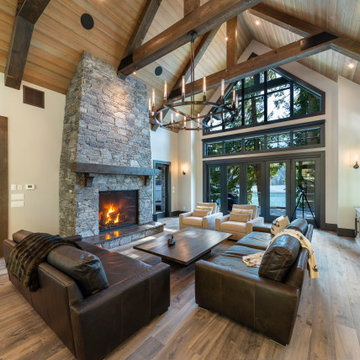
Interior Design :
ZWADA home Interiors & Design
Architectural Design :
Bronson Design
Builder:
Kellton Contracting Ltd.
Photography:
Paul Grdina

This beautiful calm formal living room was recently redecorated and styled by IH Interiors, check out our other projects here: https://www.ihinteriors.co.uk/portfolio
2.547 Billeder af dagligstue med hvælvet loft
1

