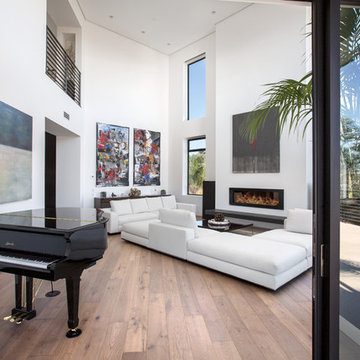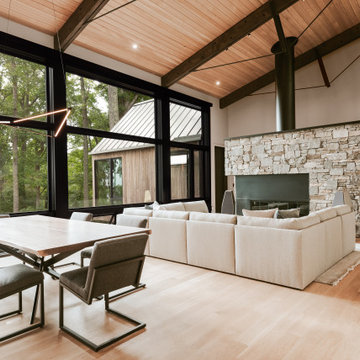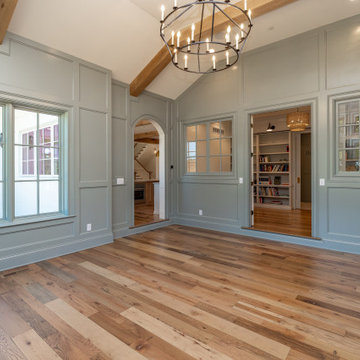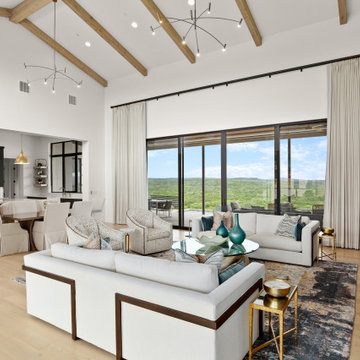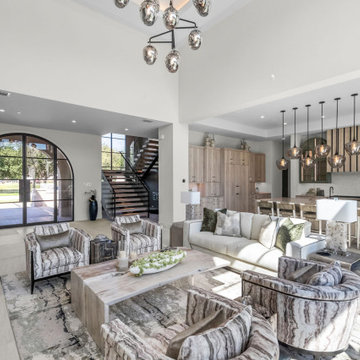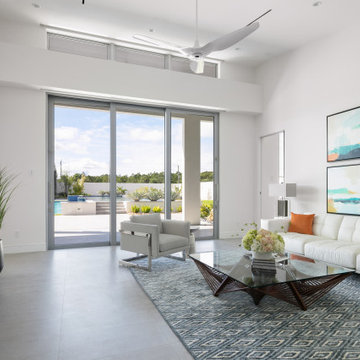1.056 Billeder af dagligstue med hvælvet loft
Sorteret efter:
Budget
Sorter efter:Populær i dag
161 - 180 af 1.056 billeder
Item 1 ud af 3
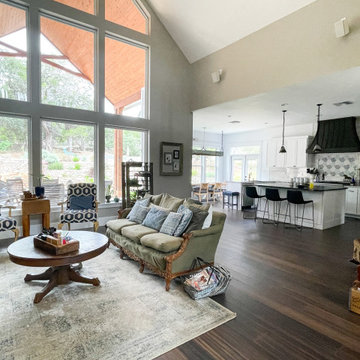
The open concept of this living room to kitchen transition provides a comfortable amount of space within the home. The beautiful window feature wall and tall windows in the breakfast nook area provide a massive amount natural light throughout this part of the home.

This artist's haven in Portola Valley, CA is in a woodsy, rural setting. The goal was to make this home lighter and more inviting using new lighting, new flooring, and new furniture, while maintaining the integrity of the original house design. Not quite Craftsman, not quite mid-century modern, this home built in 1955 has a rustic feel. We wanted to uplevel the sophistication, and bring in lots of color, pattern, and texture the artist client would love.
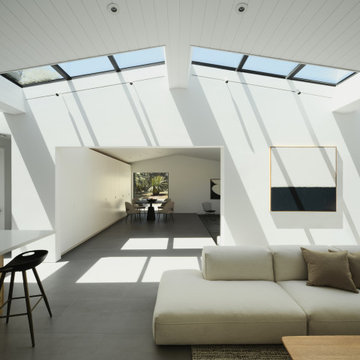
View from living room and kitchen towards the family/multi-use space. Skyligts travel across the undulating roof.
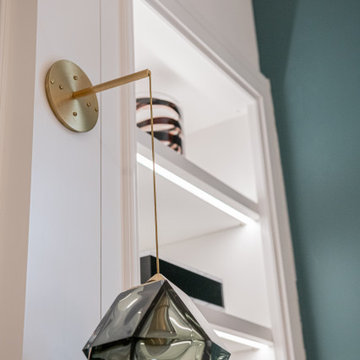
Located in Manhattan, this beautiful three-bedroom, three-and-a-half-bath apartment incorporates elements of mid-century modern, including soft greys, subtle textures, punchy metals, and natural wood finishes. Throughout the space in the living, dining, kitchen, and bedroom areas are custom red oak shutters that softly filter the natural light through this sun-drenched residence. Louis Poulsen recessed fixtures were placed in newly built soffits along the beams of the historic barrel-vaulted ceiling, illuminating the exquisite décor, furnishings, and herringbone-patterned white oak floors. Two custom built-ins were designed for the living room and dining area: both with painted-white wainscoting details to complement the white walls, forest green accents, and the warmth of the oak floors. In the living room, a floor-to-ceiling piece was designed around a seating area with a painting as backdrop to accommodate illuminated display for design books and art pieces. While in the dining area, a full height piece incorporates a flat screen within a custom felt scrim, with integrated storage drawers and cabinets beneath. In the kitchen, gray cabinetry complements the metal fixtures and herringbone-patterned flooring, with antique copper light fixtures installed above the marble island to complete the look. Custom closets were also designed by Studioteka for the space including the laundry room.
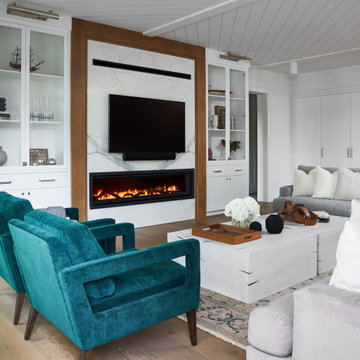
Basement living room with comfortable seating, fireplace with marble slab surround, wall mounted television, and built-in cabinetry on both sides.
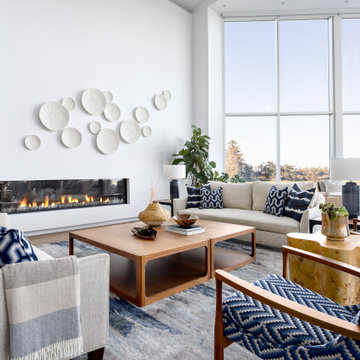
Our clients hired us to completely renovate and furnish their PEI home — and the results were transformative. Inspired by their natural views and love of entertaining, each space in this PEI home is distinctly original yet part of the collective whole.
We used color, patterns, and texture to invite personality into every room: the fish scale tile backsplash mosaic in the kitchen, the custom lighting installation in the dining room, the unique wallpapers in the pantry, powder room and mudroom, and the gorgeous natural stone surfaces in the primary bathroom and family room.
We also hand-designed several features in every room, from custom furnishings to storage benches and shelving to unique honeycomb-shaped bar shelves in the basement lounge.
The result is a home designed for relaxing, gathering, and enjoying the simple life as a couple.
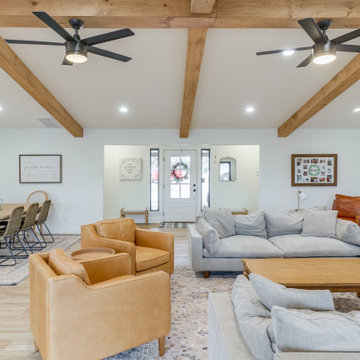
Our clients had just purchased this house and had big dreams to make it their own. We started by taking out almost three thousand square feet of tile and replacing it with an updated wood look tile. That, along with new paint and trim made the biggest difference in brightening up the space and bringing it into the current style.
This home’s largest project was the master bathroom. We took what used to be the master bathroom and closet and combined them into one large master ensuite. Our clients’ style was clean, natural and luxurious. We created a large shower with a custom niche, frameless glass, and a full shower system. The quartz bench seat and the marble picket tiles elevated the design and combined nicely with the champagne bronze fixtures. The freestanding tub was centered under a beautiful clear window to let the light in and brighten the room. A completely custom vanity was made to fit our clients’ needs with two sinks, a makeup vanity, upper cabinets for storage, and a pull-out accessory drawer. The end result was a completely custom and beautifully functional space that became a restful retreat for our happy clients.
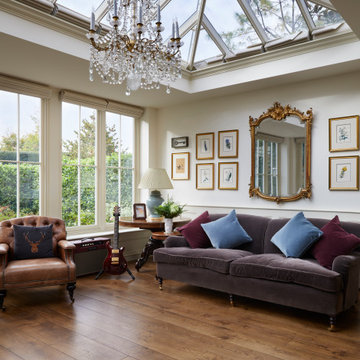
Our first port of call was to improve the flow between these living spaces. By utilising the existing doorway that led from the kitchen to the garden patio, we designed the entrance to the new orangery. Our clients wanted to ensure that their kitchen would also benefit from ample natural light, as this new extension would mean that the only window to the room would be lost along the partitioning wall. So, the existing window opening was transformed into a passe-plat or serving hole. This allowed us to ensure that all the brilliant, natural light flowing through the roof lantern and large windows of the orangery, would also spill through the opening and illuminate the kitchen.
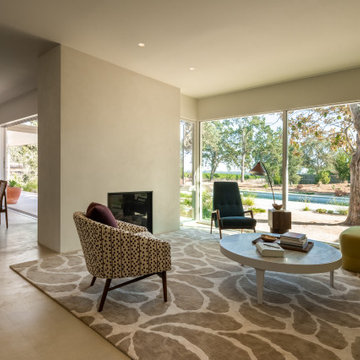
part of existing covered patio co-opted to create a more defined living room within the open concept.
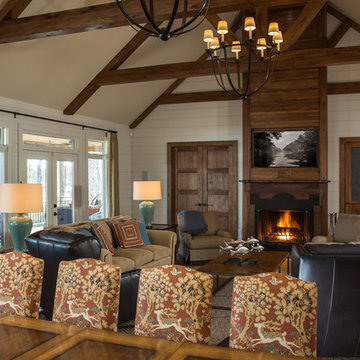
In this living room in a lake house renovation, Pineapple House replaces its old, low, painted trusses with stained, hickory trusses. They change the rooms' sheetrock walls into 10” nickel-joint wood walls and add transoms over the sliding glass doors to gain light and height. They cover the fireplace surround with stained wood and gain height by running the stained planks all the way up the 20’ shaft. On the left of fireplace, they add 8’ tall, double wooden doors and create a new entry into the master . On the right of fireplace, they balance the new master doors with a built-in audio-visual cabinet with wire mesh door fronts.
Scott Moore Photography
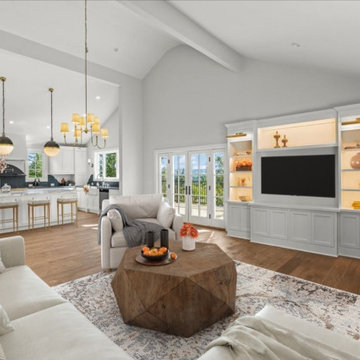
One might not expect to find a glimpse of France in the heart of Silicon Valley, but with an opportunity to build their dream home these homeowners combine their love of the classic French glam with elegant antique accents. Through our extensive design planning, inspired by the clients’ chosen elements and handpicked products, we entirely reconstructed and customized this great room and kitchen layout. Transforming this once dated builder grade home into a stunning contemporary design with a generous open floor plan and sun-soaked panoramic views.
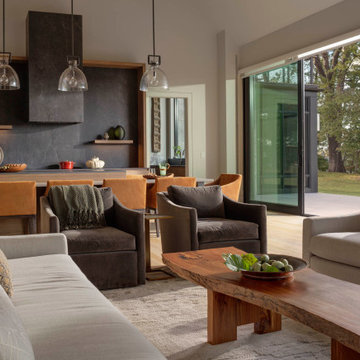
The living room presents clean lines, natural materials, and an assortment of keepsakes from the owners' extensive travels. The open concept layout connects the kitchen, living room and dining room in one space.
1.056 Billeder af dagligstue med hvælvet loft
9
