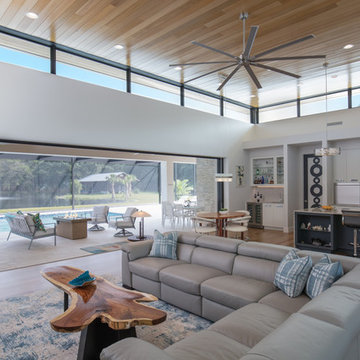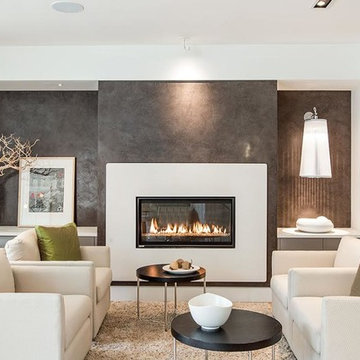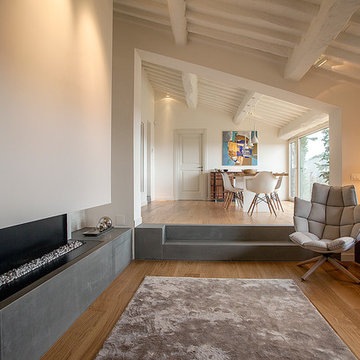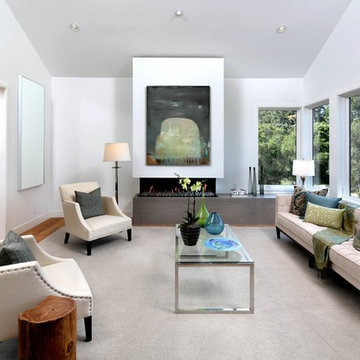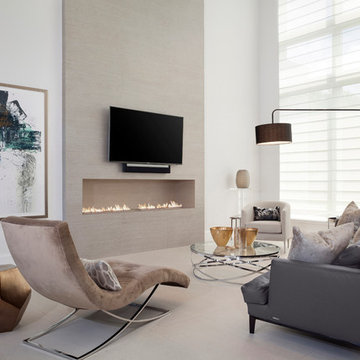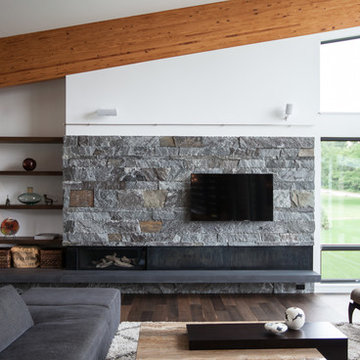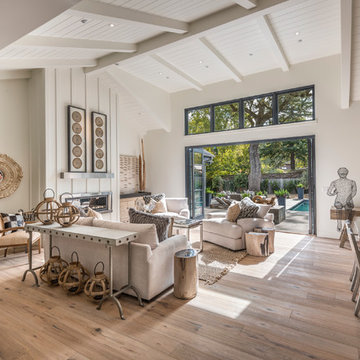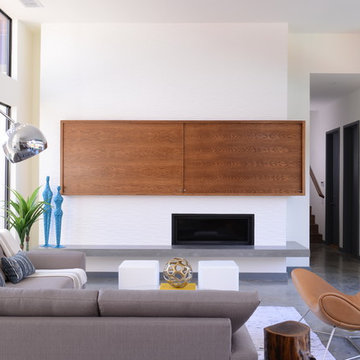9.357 Billeder af dagligstue med hvide vægge og aflang pejs
Sorteret efter:
Budget
Sorter efter:Populær i dag
141 - 160 af 9.357 billeder
Item 1 ud af 3

mid century modern house locate north of san antonio texas
house designed by oscar e flores design studio
photos by lauren keller
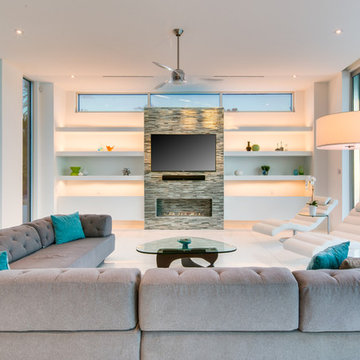
Architect: Mark Sultana
Builder: Voigt Brothers Construction
Photographer: Ryan Gamma
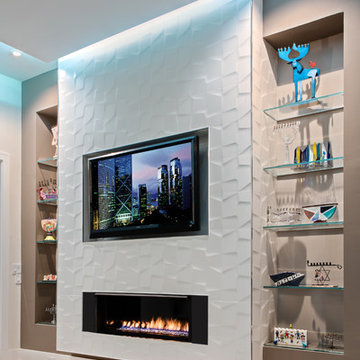
From this view you can see the depth in the 3D tile. It is a very subtle texture. The 1/2" thick glass shelves. The LED cove lighting can be set to all the colors of the rainbow. The TV mounted over the ribbon fireplace is recessed into the 3 dimensional tile. It pivots on a bracket so it can also be seen by the chef in the kitchen!

Making the most of a wooded lot and interior courtyard, Braxton Werner and Paul Field of Wernerfield Architects transformed this former 1960s ranch house to an inviting yet unapologetically modern home. Outfitted with Western Window Systems products throughout, the home’s beautiful exterior views are framed with large expanses of glass that let in loads of natural light. Multi-slide doors in the bedroom and living areas connect the outdoors with the home’s family-friendly interiors.
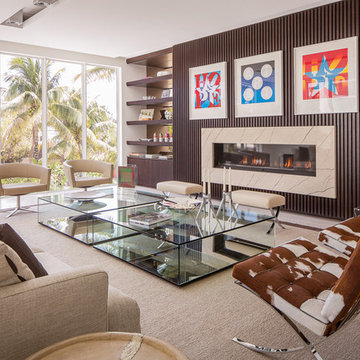
A Luxurious Elevated Living Space Illuminated by Sunshine and Impeccably Furnished. Details Include Custom Made Wall Paneling with Integrated Shelves and Cowhide Upholstered Barcelona Chairs.
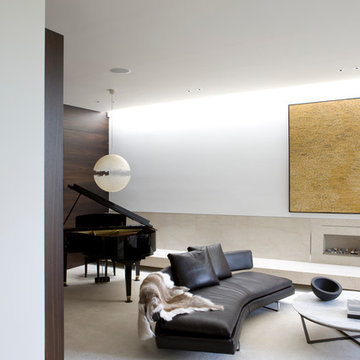
RMA took a site with a derelict duplex in Melbourne's Toorak and turned it into an impressive family home that is at the same time functional, sleek and contained.
9.357 Billeder af dagligstue med hvide vægge og aflang pejs
8

