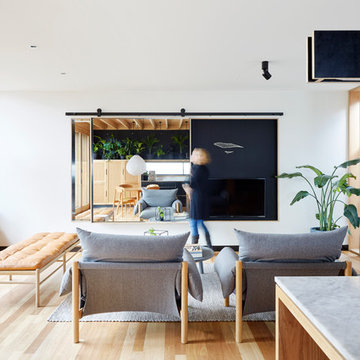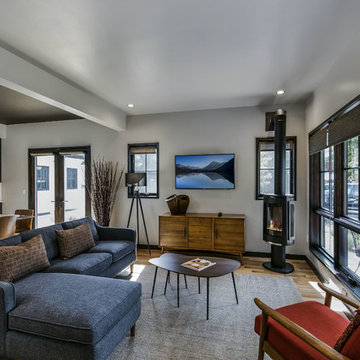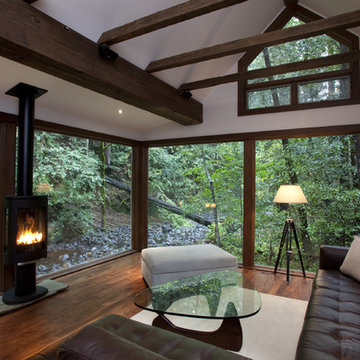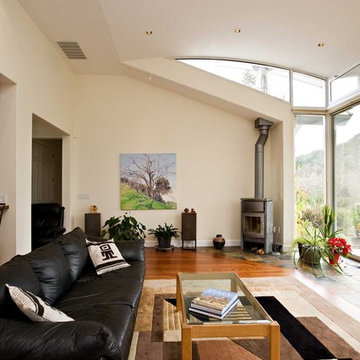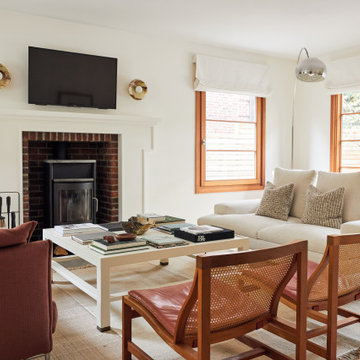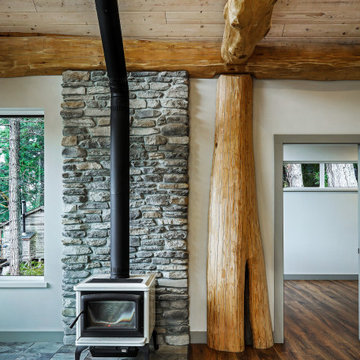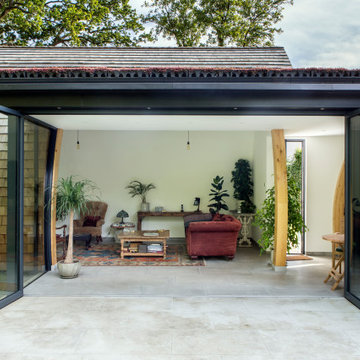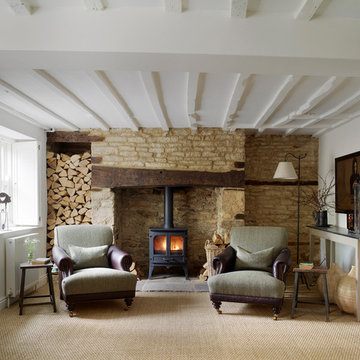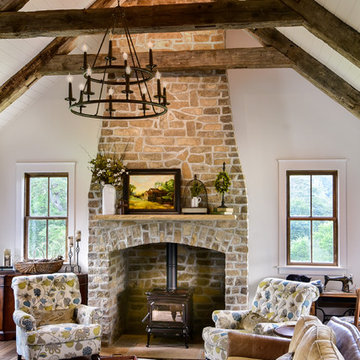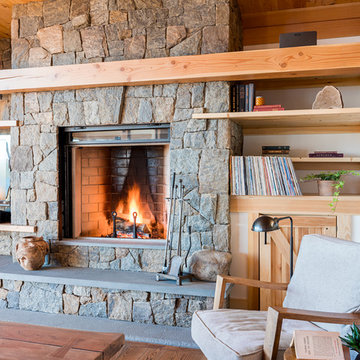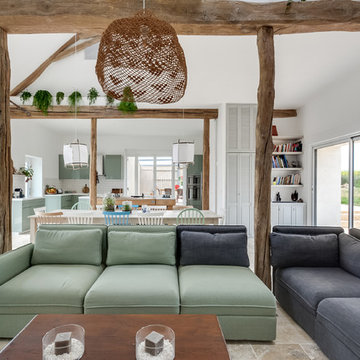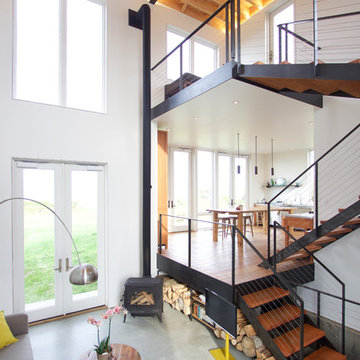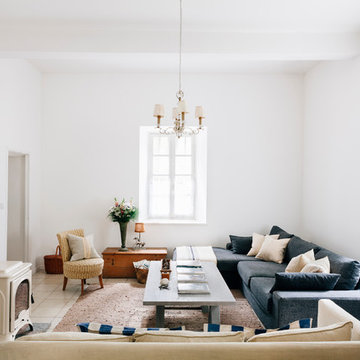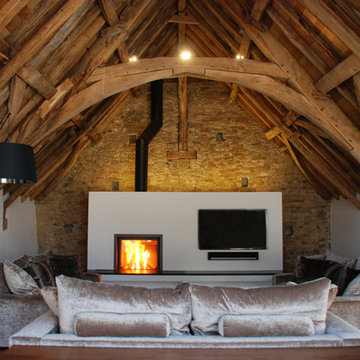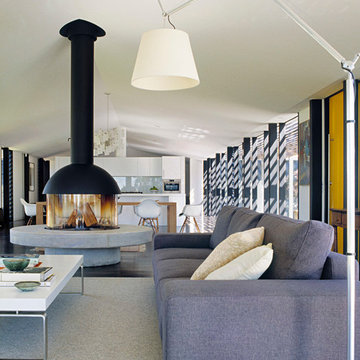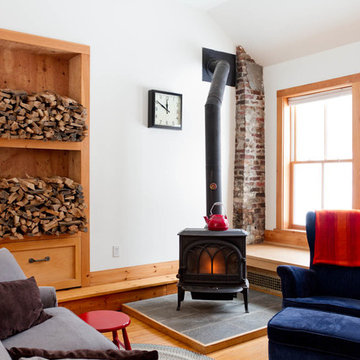5.577 Billeder af dagligstue med hvide vægge og brændeovn
Sorteret efter:
Budget
Sorter efter:Populær i dag
161 - 180 af 5.577 billeder
Item 1 ud af 3
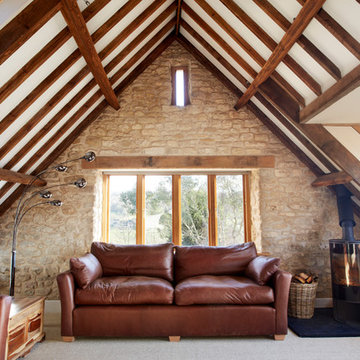
Cosy living room with exposed natural stone wall and stained rafters. Slate hearth has been reclaimed from an old pool table. Deep oak window sills, large oak windows and ceiling up to the underside of the roof ridge gives a dramatic feel.
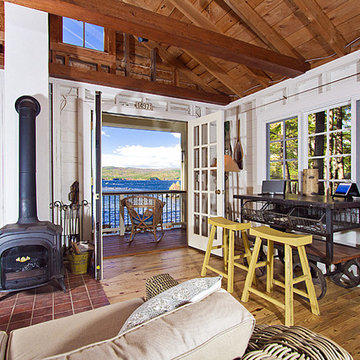
New finishes and materials are low or no VOC products and even the woodstove is a “found” item with a new home in the cottage. Architectural design by Bonin Architects & Associates. Photos by Great Island Photography, Inc.
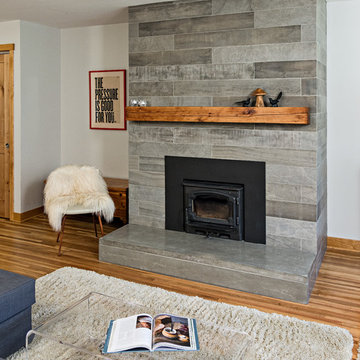
The original wood stove was retained and a new floor to ceiling tile surround adds texture and warmth to the room. The mantle is a salvaged beam from the remodel.
The walls between the kitchen and the living room were opened up and a new steel beam was added in the ceiling for structural support. A new powder room was added as well (doorway visible at right edge of the photo).
5.577 Billeder af dagligstue med hvide vægge og brændeovn
9
